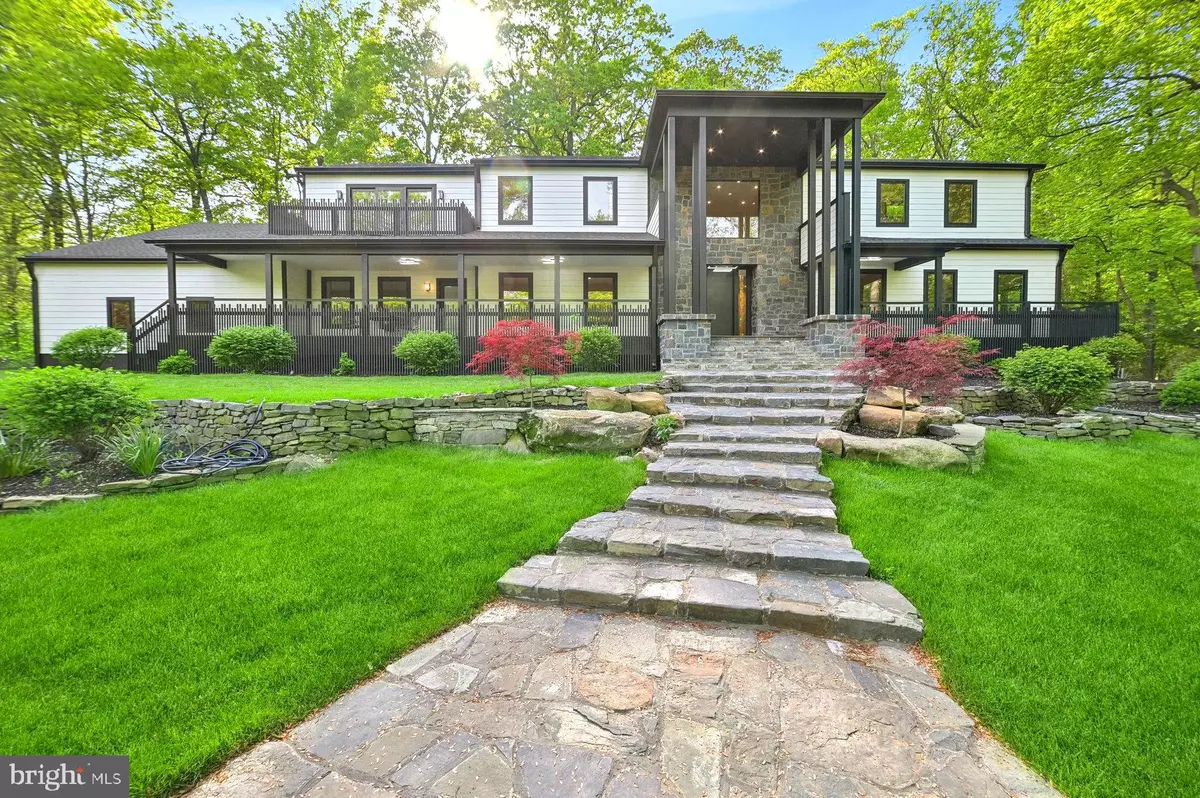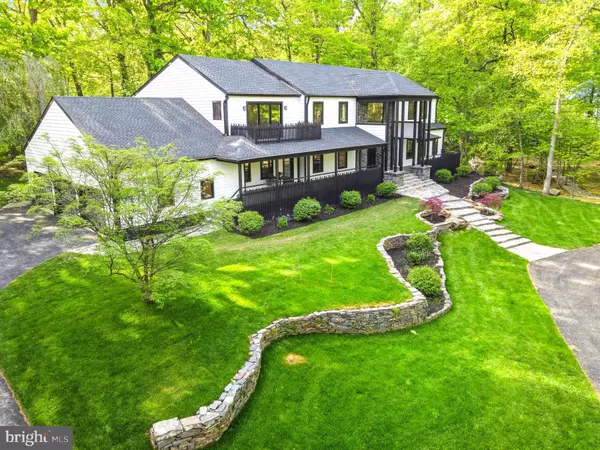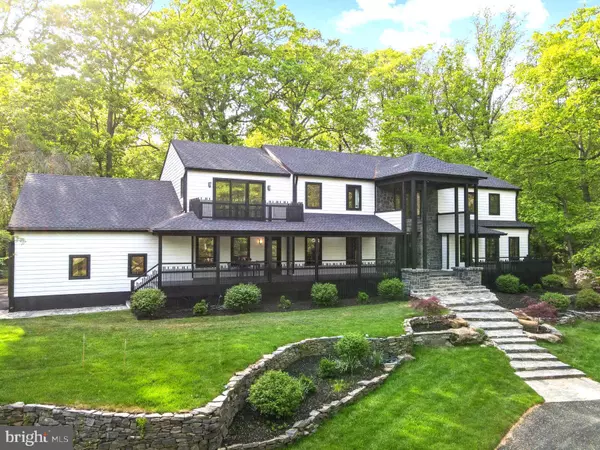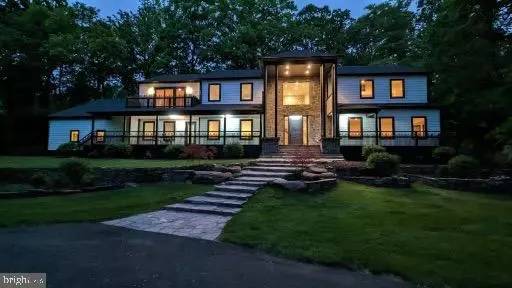5 Beds
7 Baths
5,350 SqFt
5 Beds
7 Baths
5,350 SqFt
Key Details
Property Type Single Family Home
Sub Type Detached
Listing Status Pending
Purchase Type For Sale
Square Footage 5,350 sqft
Price per Sqft $466
Subdivision None Available
MLS Listing ID NJME2042898
Style Colonial
Bedrooms 5
Full Baths 5
Half Baths 2
HOA Y/N N
Abv Grd Liv Area 5,350
Originating Board BRIGHT
Year Built 2024
Annual Tax Amount $26,482
Tax Year 2023
Lot Size 2.020 Acres
Acres 2.02
Lot Dimensions 0.00 x 0.00
Property Description
This home situated on a 2-acre lot, was modified extensively by Bogy construction in 2024 and is approximately 5,350 sq. ft. with an additional partially finished basement. The landscape redesign in the front featuring strategically placed boulders, raised stone beds and the striking wide stone steps, lead you to a very elegant solid wood front door. Either side of this are enhanced by metal columns that at night can be lit to become a beam of light that stand out to highlight all the features of the front. This thoughtfully designed home will give its homeowners the ability to enjoy the great outdoors both at the back with a wide ‘infinity' deck; and in the front, even on rainy days, with the wide covered porch that runs the width of the home. Added to this you will realize that this stylish home excels in the many features that define modern day living.
Upon entering the two-story foyer, the eye-catching three-story glass enclosed stone wall with its floating staircase captures the attention of the individual who seeks something that is extraordinary in design! This dramatic stone wall is the backdrop that ties together all three floors of the home.
The first floor features a living and dining that is of generous proportions , a full bedroom suite with a full bathroom, sitting room and a separate entrance, a kitchen equipped with Viking and Thermador appliances that is a delight to be in for the daily routine, or to accommodate any large get togethers, a family room area with a two-sided classic fireplace with the ornate mantle that is shared with a formal library with built in shelving and a vaulted ceiling. Added to that there is a second full bathroom, a half bath, a laundry room, a mud room space, and a large three car garage. The second floor features a main bedroom suite with a vaulted ceiling, a spacious balcony to enjoy the great outdoors & a large walk-in closet with skylights. The luxurious primary bathroom that is at the rear of the home has, 'picture perfect' windows capturing the wooded outdoor views. Off the main hallway there are two more bedrooms with full bathrooms. A bridge spans the foyer to access a fourth very large bedroom, with the option to serve as a multi-use space for a home office, studio or playroom. The basement has been partially finished in a style reminiscent of a Manhattan loft, with a gym/dance studio, a half bath and an entertainment space featuring a pool table and a classic wet bar. The new Bilco doors can be used as an easy access to the yard. A magnificent house to call home in the historic, university town of Princeton that offers, great schools, restaurants and arts.
Location
State NJ
County Mercer
Area Princeton (21114)
Zoning R1
Rooms
Other Rooms Living Room, Dining Room, Primary Bedroom, Sitting Room, Bedroom 2, Bedroom 3, Kitchen, Family Room, Library, Foyer, Bedroom 1, In-Law/auPair/Suite, Laundry, Recreation Room, Primary Bathroom
Basement Partially Finished, Rear Entrance, Full
Main Level Bedrooms 1
Interior
Hot Water Tankless
Cooling Central A/C
Flooring Hardwood
Fireplaces Number 1
Fireplaces Type Wood
Inclusions Pool table , outdoor grill
Equipment Commercial Range, Dishwasher, Exhaust Fan
Furnishings No
Fireplace Y
Window Features Skylights,Energy Efficient
Appliance Commercial Range, Dishwasher, Exhaust Fan
Heat Source Natural Gas
Laundry Main Floor
Exterior
Exterior Feature Porch(es), Deck(s), Balcony
Parking Features Garage - Side Entry
Garage Spaces 3.0
Water Access N
Accessibility None
Porch Porch(es), Deck(s), Balcony
Attached Garage 3
Total Parking Spaces 3
Garage Y
Building
Story 2
Foundation Block
Sewer Public Sewer
Water Public
Architectural Style Colonial
Level or Stories 2
Additional Building Above Grade, Below Grade
New Construction Y
Schools
School District Princeton Regional Schools
Others
Pets Allowed Y
Senior Community No
Tax ID 14-02302-00003
Ownership Fee Simple
SqFt Source Assessor
Special Listing Condition Standard
Pets Allowed Number Limit

"My job is to find and attract mastery-based agents to the office, protect the culture, and make sure everyone is happy! "







