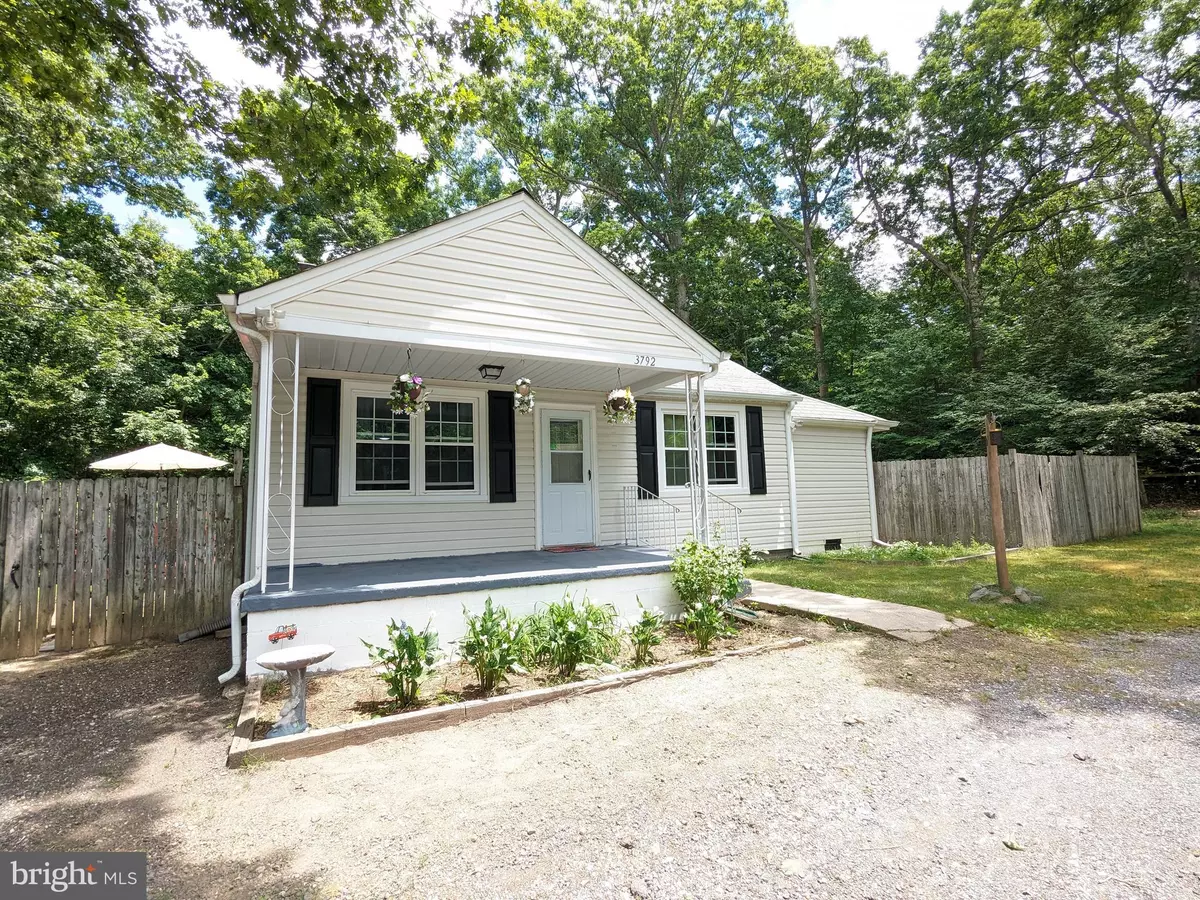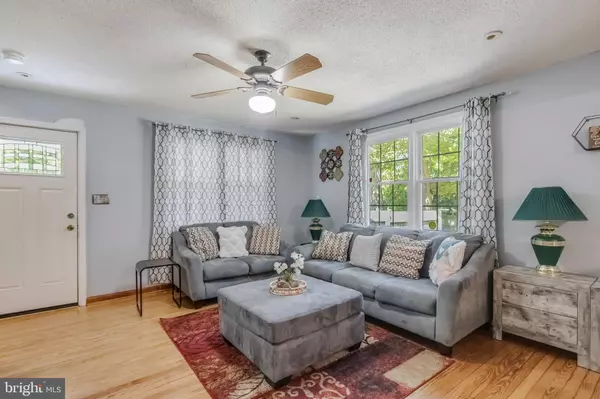3 Beds
2 Baths
1,504 SqFt
3 Beds
2 Baths
1,504 SqFt
Key Details
Property Type Single Family Home
Sub Type Detached
Listing Status Under Contract
Purchase Type For Sale
Square Footage 1,504 sqft
Price per Sqft $249
Subdivision None Available
MLS Listing ID MDCH2033578
Style Cape Cod
Bedrooms 3
Full Baths 2
HOA Y/N N
Abv Grd Liv Area 1,504
Originating Board BRIGHT
Year Built 1942
Annual Tax Amount $3,643
Tax Year 2024
Lot Size 0.680 Acres
Acres 0.68
Property Description
UPSTAIRS DEN***UPDATED STAINLESS STEEL APPLIANCES***SOAKING TUB***CIRCULAR DRIVEWAY***DOUBLE HUNG, DOUBLE PANE WINDOWS***LOTS OF STORAGE SPACE***FENCED YARD***HARDWOOD FLOORS***LARGE COVERED FRONT PORCH***2 FULL BATHS ON THE MAIN LEVEL***BASEMENT***IF YOU ARE LOOKING FOR PEACE AND SERENITY...YOU HAVE FOUND IT***WELCOME HOME!
Location
State MD
County Charles
Zoning RV
Rooms
Basement Interior Access
Main Level Bedrooms 2
Interior
Interior Features Wood Floors, Upgraded Countertops, Bathroom - Stall Shower, Bathroom - Soaking Tub, Primary Bath(s), Pantry, Kitchen - Country, Family Room Off Kitchen, Ceiling Fan(s), Carpet
Hot Water Electric
Heating Heat Pump(s)
Cooling Central A/C
Flooring Ceramic Tile, Wood, Carpet
Equipment Water Heater, Washer, Dishwasher, Disposal, Dryer, Exhaust Fan, Icemaker, Oven/Range - Electric, Refrigerator, Stainless Steel Appliances
Fireplace N
Window Features Double Hung,Double Pane
Appliance Water Heater, Washer, Dishwasher, Disposal, Dryer, Exhaust Fan, Icemaker, Oven/Range - Electric, Refrigerator, Stainless Steel Appliances
Heat Source Electric
Laundry Dryer In Unit, Main Floor, Washer In Unit
Exterior
Exterior Feature Deck(s), Porch(es)
Garage Spaces 10.0
Fence Wood
Utilities Available Electric Available, Water Available, Sewer Available, Cable TV Available
Water Access N
View Garden/Lawn
Roof Type Shingle
Accessibility 2+ Access Exits
Porch Deck(s), Porch(es)
Total Parking Spaces 10
Garage N
Building
Lot Description Level
Story 1.5
Foundation Block
Sewer Septic Exists
Water Well
Architectural Style Cape Cod
Level or Stories 1.5
Additional Building Above Grade, Below Grade
Structure Type Dry Wall
New Construction N
Schools
Elementary Schools Malcolm
Middle Schools John Hanson
High Schools Thomas Stone
School District Charles County Public Schools
Others
Pets Allowed Y
Senior Community No
Tax ID 0909005153
Ownership Fee Simple
SqFt Source Estimated
Security Features Security System
Acceptable Financing FHA, Cash, Conventional, VA, USDA
Horse Property N
Listing Terms FHA, Cash, Conventional, VA, USDA
Financing FHA,Cash,Conventional,VA,USDA
Special Listing Condition Standard
Pets Allowed No Pet Restrictions

"My job is to find and attract mastery-based agents to the office, protect the culture, and make sure everyone is happy! "







