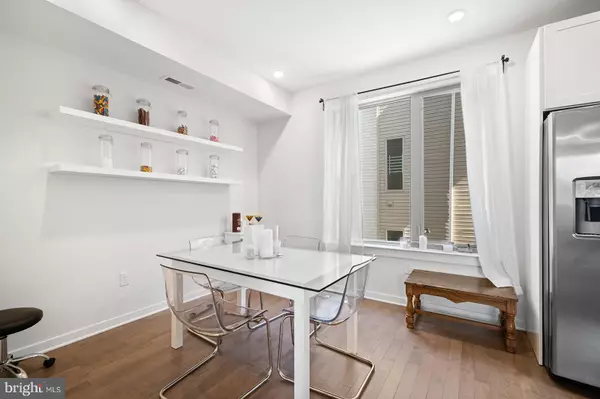
3 Beds
4 Baths
1,950 SqFt
3 Beds
4 Baths
1,950 SqFt
Key Details
Property Type Condo
Sub Type Condo/Co-op
Listing Status Active
Purchase Type For Sale
Square Footage 1,950 sqft
Price per Sqft $204
Subdivision Fishtown
MLS Listing ID PAPH2389482
Style Contemporary
Bedrooms 3
Full Baths 3
Half Baths 1
Condo Fees $225/mo
HOA Y/N N
Abv Grd Liv Area 1,950
Originating Board BRIGHT
Year Built 2019
Annual Tax Amount $688
Tax Year 2024
Lot Dimensions 0.00 x 0.00
Property Description
The first floor boasts a stunning open kitchen, complete with granite countertops, stainless steel appliances, upgraded cabinetry, an extended breakfast bar, and a stylish backsplash illuminated by pendant lighting. The expansive living area flows seamlessly into the dining space, all accented by beautiful hardwood flooring and complemented by a convenient powder room.
Ascend to the second floor, where the grand primary suite awaits, featuring an en-suite bathroom, a spacious walk-in closet (large enough to accommodate a home office and Peloton), and continued hardwood flooring. The third floor offers two additional bedrooms, each with its own private bathroom, ensuring comfort and privacy for all.
The crown jewel of this home is the private rooftop deck, offering breathtaking city views—perfect for relaxing or entertaining. Additional features include ceiling fans in every room, recessed lighting, ample closet space, and hardwood floors throughout.
You'll love the prime location, just minutes from Frankford Avenue's trendy hotspots like Pizza Brain, Philadelphia Brewing Company, Little Baby's Ice Cream, and more! Plus, easy access to public transportation and I-95 makes commuting a breeze. Don't miss out on this incredible opportunity to own a piece of Fishtown/Kensington!
Location
State PA
County Philadelphia
Area 19125 (19125)
Zoning RSA5
Interior
Interior Features Breakfast Area, Dining Area, Kitchen - Eat-In, Kitchen - Island, Primary Bath(s), Recessed Lighting, Bathroom - Stall Shower, Bathroom - Tub Shower, Walk-in Closet(s), Wood Floors
Hot Water Natural Gas
Heating Central
Cooling Central A/C
Flooring Hardwood, Ceramic Tile
Equipment Built-In Microwave, Built-In Range, Dishwasher, Disposal, Oven/Range - Gas, Refrigerator
Fireplace N
Appliance Built-In Microwave, Built-In Range, Dishwasher, Disposal, Oven/Range - Gas, Refrigerator
Heat Source Natural Gas
Laundry Dryer In Unit, Washer In Unit
Exterior
Parking On Site 1
Amenities Available None
Water Access N
Roof Type Other
Accessibility None
Garage N
Building
Story 3
Foundation Other
Sewer Public Sewer
Water Public
Architectural Style Contemporary
Level or Stories 3
Additional Building Above Grade, Below Grade
Structure Type Dry Wall
New Construction N
Schools
School District The School District Of Philadelphia
Others
Pets Allowed N
HOA Fee Include Snow Removal,Trash
Senior Community No
Tax ID 888310626
Ownership Condominium
Special Listing Condition Standard


"My job is to find and attract mastery-based agents to the office, protect the culture, and make sure everyone is happy! "







