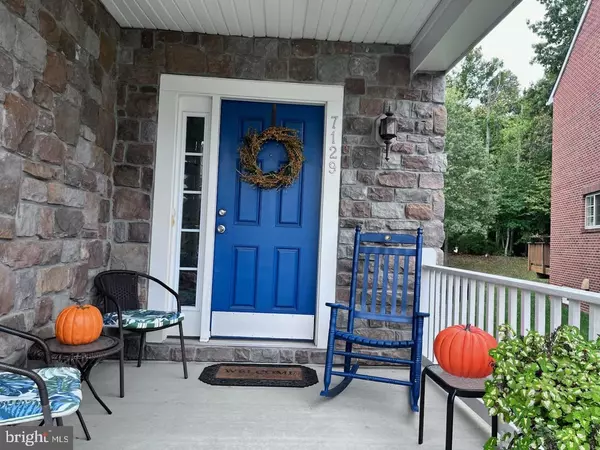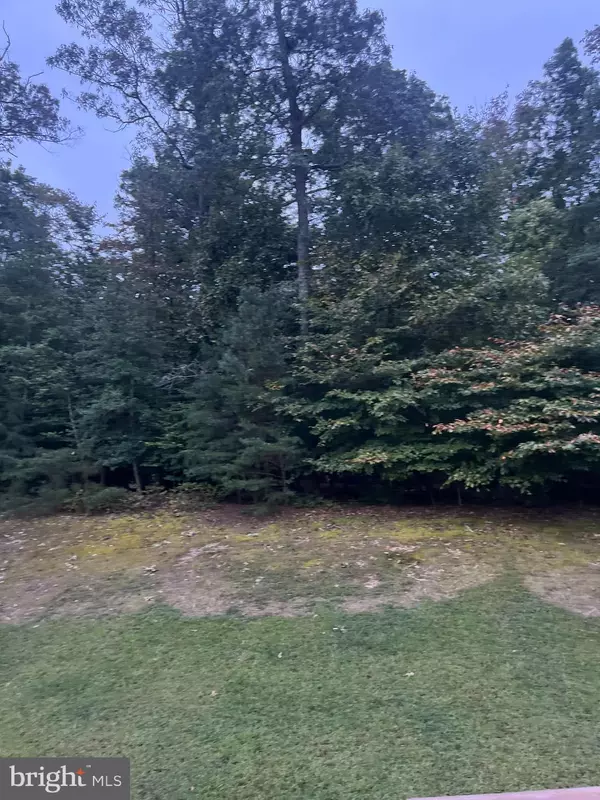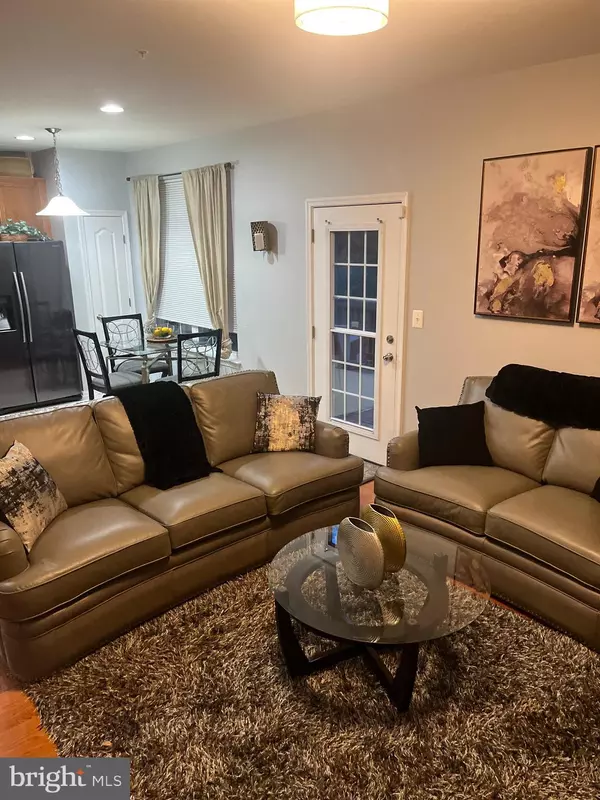4 Beds
4 Baths
2,012 SqFt
4 Beds
4 Baths
2,012 SqFt
Key Details
Property Type Condo
Sub Type Condo/Co-op
Listing Status Under Contract
Purchase Type For Sale
Square Footage 2,012 sqft
Price per Sqft $273
Subdivision Brandywine
MLS Listing ID MDPG2127114
Style Contemporary,Split Level
Bedrooms 4
Full Baths 3
Half Baths 1
HOA Fees $800/ann
HOA Y/N Y
Abv Grd Liv Area 2,012
Originating Board BRIGHT
Year Built 2010
Annual Tax Amount $5,779
Tax Year 2024
Lot Size 5,357 Sqft
Acres 0.12
Property Description
This Beautiful Home Is Back On The Market. No Fault of the Seller.
This is a must see: This beautiful 4 bedroom home located in Brandywine, MD has lots of open space with three spacious levels, ample space for all your needs and family entertaining. Home has a 2 car garage and family room off of the kitchen. Upstairs you will find oversized family and guest rooms. The basement provides additional living space with a large bonus room that can be used as a bedroom with a full bathroom in the basement. Don't wait to make this lovely home your new home. Did I mention that this home has a new roof and a new HVAC unit!!!!! Waiting for you to entertain in your new home for the Holidays !!!!!
Agents Please Note: Home is being sold as is with Inspection for buyer and there are 2 HOA fees:
Location
State MD
County Prince Georges
Zoning LCD
Rooms
Basement Fully Finished
Main Level Bedrooms 4
Interior
Hot Water Natural Gas
Heating Central
Cooling Central A/C
Furnishings Yes
Fireplace N
Heat Source Electric
Exterior
Parking Features Garage Door Opener
Garage Spaces 2.0
Amenities Available Club House, Pool - Outdoor, Tennis Courts, Tot Lots/Playground
Water Access N
Accessibility Level Entry - Main
Attached Garage 2
Total Parking Spaces 2
Garage Y
Building
Story 3
Foundation Brick/Mortar
Sewer No Septic System
Water Public
Architectural Style Contemporary, Split Level
Level or Stories 3
Additional Building Above Grade, Below Grade
New Construction N
Schools
Elementary Schools Brandywine
Middle Schools Gwynn Park
High Schools Gwynn Park
School District Prince George'S County Public Schools
Others
Pets Allowed Y
HOA Fee Include Pool(s),Recreation Facility,Snow Removal,Trash
Senior Community No
Tax ID 17113745650
Ownership Fee Simple
SqFt Source Assessor
Acceptable Financing Conventional, FHA, VA
Listing Terms Conventional, FHA, VA
Financing Conventional,FHA,VA
Special Listing Condition Standard
Pets Allowed Cats OK, Dogs OK

"My job is to find and attract mastery-based agents to the office, protect the culture, and make sure everyone is happy! "







