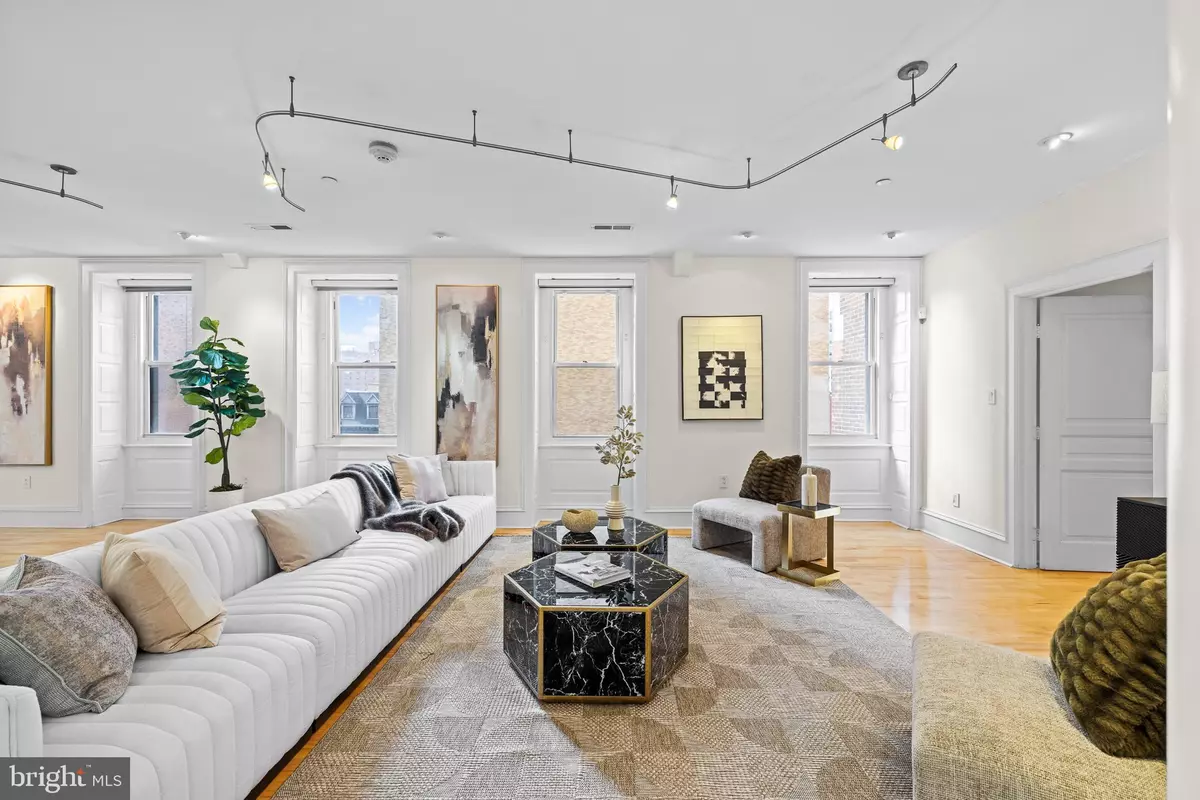3 Beds
4 Baths
2,968 SqFt
3 Beds
4 Baths
2,968 SqFt
Key Details
Property Type Condo
Sub Type Condo/Co-op
Listing Status Active
Purchase Type For Sale
Square Footage 2,968 sqft
Price per Sqft $547
Subdivision Rittenhouse Square
MLS Listing ID PAPH2381978
Style Unit/Flat,Beaux Arts
Bedrooms 3
Full Baths 2
Half Baths 2
Condo Fees $2,320/mo
HOA Y/N N
Abv Grd Liv Area 2,968
Originating Board BRIGHT
Year Built 1900
Annual Tax Amount $17,361
Tax Year 2024
Lot Dimensions 0.00 x 0.00
Property Description
Location
State PA
County Philadelphia
Area 19103 (19103)
Zoning RESI CONDO
Rooms
Other Rooms Library, Foyer, Office
Main Level Bedrooms 3
Interior
Interior Features Dining Area, Elevator, Floor Plan - Open, Walk-in Closet(s), Wood Floors, Other
Hot Water Electric
Heating Central, Forced Air, Heat Pump(s)
Cooling Central A/C
Flooring Ceramic Tile, Hardwood
Fireplaces Number 1
Equipment Built-In Microwave, Built-In Range, Dishwasher, Dryer, Oven/Range - Gas, Range Hood, Washer
Fireplace Y
Appliance Built-In Microwave, Built-In Range, Dishwasher, Dryer, Oven/Range - Gas, Range Hood, Washer
Heat Source Central, Electric
Laundry Dryer In Unit, Main Floor, Washer In Unit
Exterior
Exterior Feature Balcony
Garage Spaces 1.0
Amenities Available Elevator, Other
Water Access N
Accessibility Elevator
Porch Balcony
Total Parking Spaces 1
Garage N
Building
Story 1
Unit Features Mid-Rise 5 - 8 Floors
Sewer Public Sewer
Water Public
Architectural Style Unit/Flat, Beaux Arts
Level or Stories 1
Additional Building Above Grade, Below Grade
New Construction N
Schools
School District The School District Of Philadelphia
Others
Pets Allowed Y
HOA Fee Include Common Area Maintenance,Ext Bldg Maint,Other,Trash,Water
Senior Community No
Tax ID 888087009
Ownership Condominium
Acceptable Financing Cash, Conventional
Listing Terms Cash, Conventional
Financing Cash,Conventional
Special Listing Condition Standard
Pets Allowed Size/Weight Restriction, Dogs OK, Cats OK

"My job is to find and attract mastery-based agents to the office, protect the culture, and make sure everyone is happy! "







