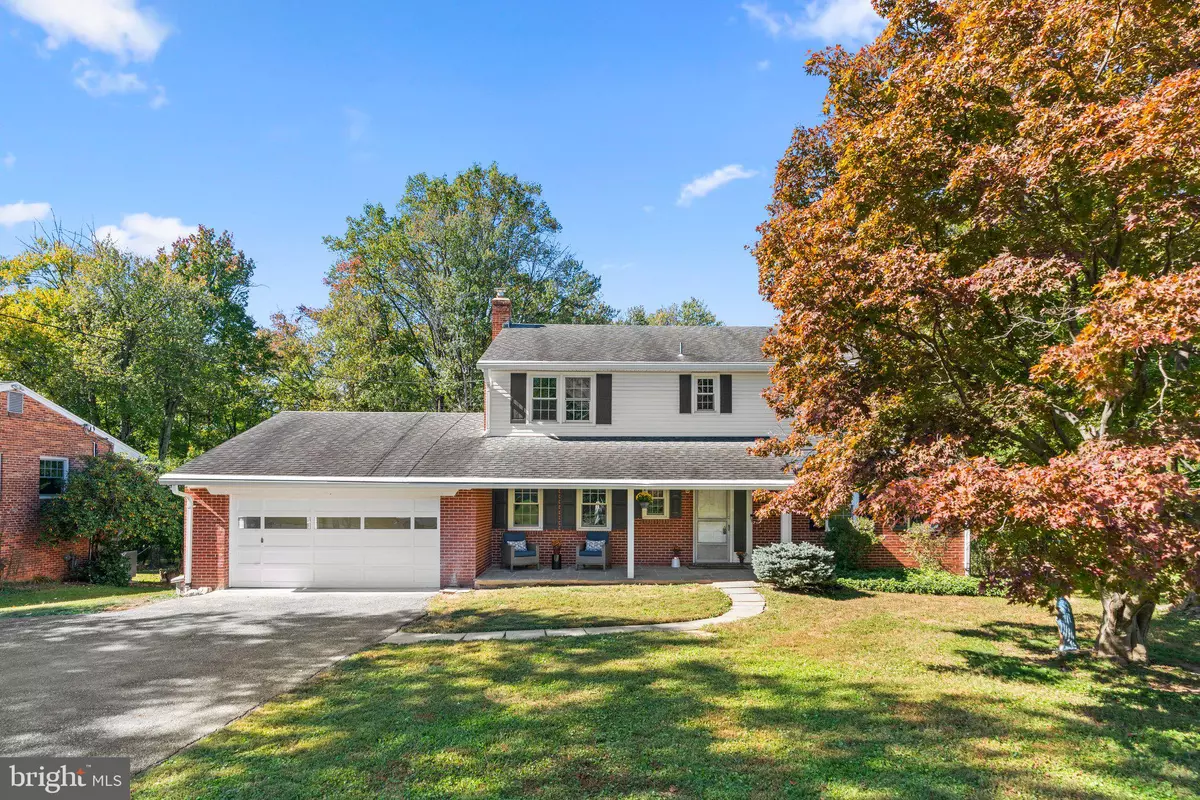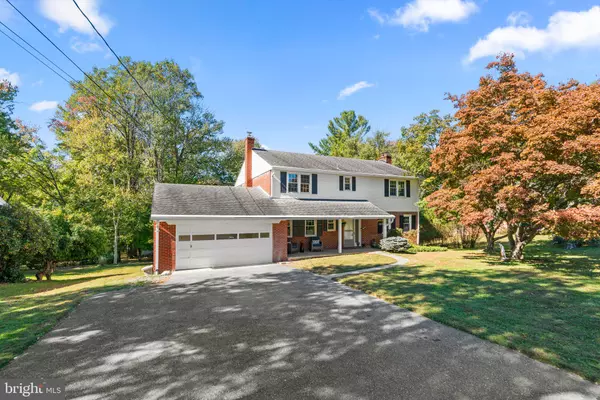5 Beds
3 Baths
2,940 SqFt
5 Beds
3 Baths
2,940 SqFt
Key Details
Property Type Single Family Home
Sub Type Detached
Listing Status Active
Purchase Type For Sale
Square Footage 2,940 sqft
Price per Sqft $238
Subdivision Cashell Estates
MLS Listing ID MDMC2153214
Style Colonial
Bedrooms 5
Full Baths 2
Half Baths 1
HOA Y/N N
Abv Grd Liv Area 2,352
Originating Board BRIGHT
Year Built 1962
Annual Tax Amount $6,247
Tax Year 2024
Lot Size 0.589 Acres
Acres 0.59
Property Description
Step outside to enjoy the expansive Trex deck, ideal for entertaining, or relax in the breezeway connecting the home to the oversized 2-car garage. The freshly painted interior and refinished hardwood floors give the home a fresh, modern feel, while the newly installed flooring in the fully finished basement offers additional living or recreational space including a large cedar closet. The large backyard provides ample space for outdoor activities and gardening. This home is move-in ready and perfectly designed for comfortable family living. Estate Sale Sold "As Is"
Location
State MD
County Montgomery
Zoning R200
Rooms
Basement Daylight, Full, Full, Fully Finished, Heated, Improved, Outside Entrance, Rear Entrance, Walkout Stairs, Windows
Main Level Bedrooms 1
Interior
Interior Features Attic, Attic/House Fan, Breakfast Area, Cedar Closet(s), Ceiling Fan(s), Dining Area, Entry Level Bedroom, Wood Floors, Walk-in Closet(s), Kitchen - Table Space, Kitchen - Eat-In, Formal/Separate Dining Room, Floor Plan - Traditional
Hot Water Natural Gas
Heating Baseboard - Hot Water
Cooling Whole House Exhaust Ventilation, Whole House Fan, Window Unit(s)
Flooring Hardwood
Fireplaces Number 2
Fireplaces Type Brick, Wood
Equipment Cooktop, Dishwasher, Disposal, Dryer, Microwave, Oven - Wall, Refrigerator, Stove, Washer, Water Heater
Fireplace Y
Window Features Bay/Bow
Appliance Cooktop, Dishwasher, Disposal, Dryer, Microwave, Oven - Wall, Refrigerator, Stove, Washer, Water Heater
Heat Source Natural Gas
Laundry Main Floor
Exterior
Parking Features Garage - Front Entry, Additional Storage Area, Inside Access
Garage Spaces 2.0
Water Access N
Accessibility Level Entry - Main
Attached Garage 2
Total Parking Spaces 2
Garage Y
Building
Lot Description Adjoins - Open Space, Backs to Trees, Level, No Thru Street, Private, Rear Yard
Story 3
Foundation Concrete Perimeter
Sewer On Site Septic
Water Public
Architectural Style Colonial
Level or Stories 3
Additional Building Above Grade, Below Grade
New Construction N
Schools
School District Montgomery County Public Schools
Others
Senior Community No
Tax ID 160400117598
Ownership Fee Simple
SqFt Source Assessor
Special Listing Condition Standard

"My job is to find and attract mastery-based agents to the office, protect the culture, and make sure everyone is happy! "







