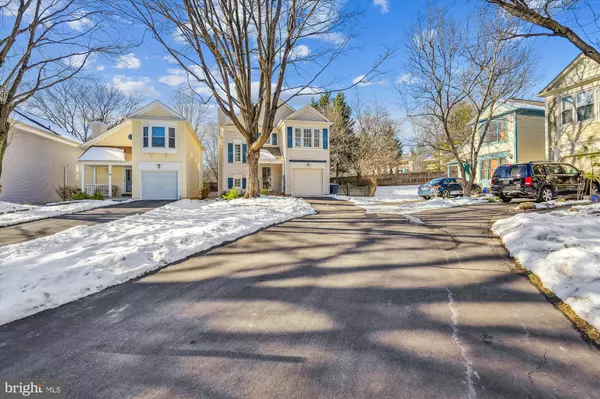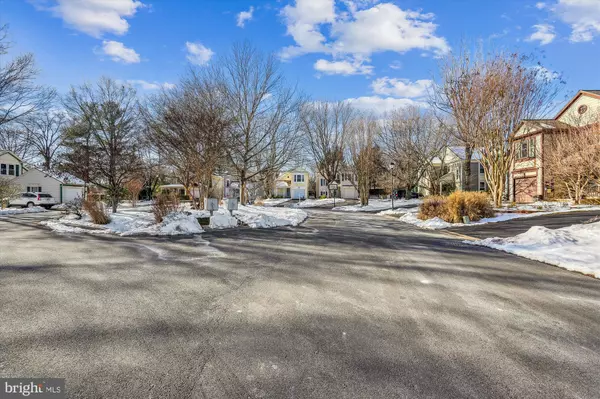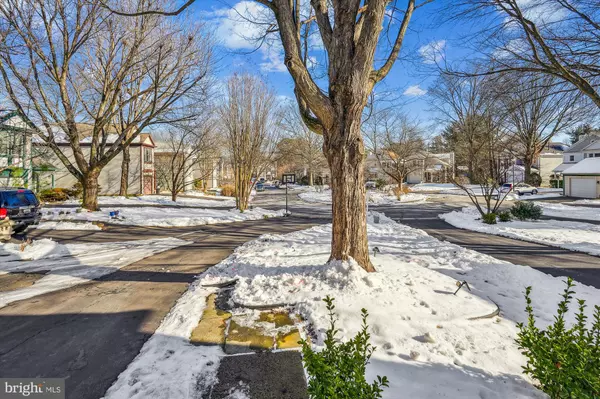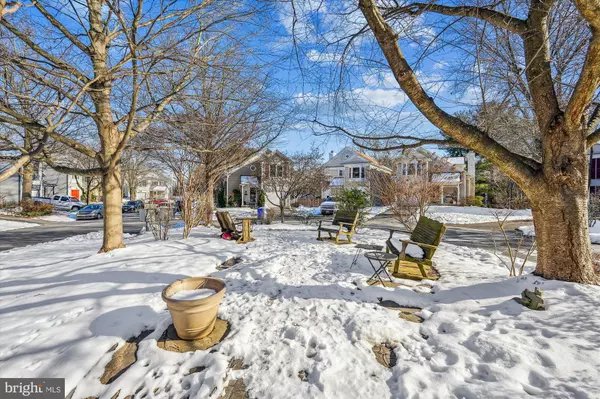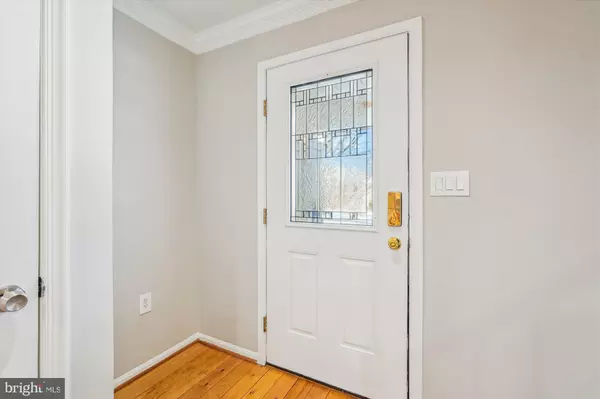3 Beds
3 Baths
2,255 SqFt
3 Beds
3 Baths
2,255 SqFt
OPEN HOUSE
Sat Jan 18, 11:00am - 1:00pm
Key Details
Property Type Single Family Home
Sub Type Detached
Listing Status Active
Purchase Type For Sale
Square Footage 2,255 sqft
Price per Sqft $259
Subdivision Churchill Town Sector
MLS Listing ID MDMC2155360
Style Traditional
Bedrooms 3
Full Baths 2
Half Baths 1
HOA Fees $54/mo
HOA Y/N Y
Abv Grd Liv Area 1,580
Originating Board BRIGHT
Year Built 1984
Annual Tax Amount $5,787
Tax Year 2024
Lot Size 6,227 Sqft
Acres 0.14
Property Description
Step inside to an open floor plan with hardwood flooring and crown molding on the main level. The cozy living room, complete with a wood-burning fireplace, flows into the table-space kitchen area. The spacious, country-style kitchen is a true highlight, featuring granite countertops, stainless steel appliances, a coffee bar with under-cabinet lighting, and a farmhouse sink. This level also includes a half bath, a laundry room (washer and dryer included), access to a single-car garage, and a serene screened-in porch—the perfect spot to unwind. The fenced rear yard, complete with a 6-foot privacy fence, offers both security and tranquility.
Upstairs, the primary bedroom includes a unique flex space that could be a sitting area, nursery, home office, or large walk-in closet, along with an updated en-suite bath. Two additional bedrooms complete this level, including one with a charming window overlooking the front yard. The hallway full bath features dual vanities and a tub/shower combo.
The lower level offers a spacious rec room with recessed lighting, a rough-in for an additional bathroom, and ample storage space, ready for your personal touch.
Enjoy an array of community amenities, including two outdoor pools, scenic paths around Lake Churchill and Black Hill Regional Park, kayaking, fishing, biking, hiking trails, tot lots, sports courts, shopping, dining, and easy access to the MARC Train and public transportation.
Come experience the best of lakeside living, surrounded by nature and endless recreational opportunities!
Location
State MD
County Montgomery
Zoning TS
Rooms
Other Rooms Living Room, Dining Room, Bedroom 2, Bedroom 3, Kitchen, Bedroom 1, Recreation Room, Storage Room, Utility Room, Bathroom 1, Bathroom 2
Basement Fully Finished, Rough Bath Plumb, Sump Pump
Interior
Interior Features Breakfast Area, Carpet, Ceiling Fan(s), Crown Moldings, Dining Area, Floor Plan - Traditional, Floor Plan - Open, Kitchen - Country, Pantry, Wood Floors
Hot Water Natural Gas
Cooling Central A/C
Fireplaces Number 1
Fireplace Y
Heat Source Natural Gas
Exterior
Parking Features Garage - Front Entry
Garage Spaces 1.0
Amenities Available Basketball Courts, Baseball Field, Bike Trail, Club House, Common Grounds, Community Center, Jog/Walk Path, Lake, Pool - Outdoor, Soccer Field, Tennis Courts, Tot Lots/Playground
Water Access N
Accessibility Other
Attached Garage 1
Total Parking Spaces 1
Garage Y
Building
Lot Description Cul-de-sac, Rear Yard
Story 3
Foundation Other
Sewer Public Sewer
Water Public
Architectural Style Traditional
Level or Stories 3
Additional Building Above Grade, Below Grade
New Construction N
Schools
School District Montgomery County Public Schools
Others
HOA Fee Include Pool(s),Road Maintenance,Snow Removal,Trash,Common Area Maintenance
Senior Community No
Tax ID 160201999596
Ownership Fee Simple
SqFt Source Assessor
Special Listing Condition Standard

"My job is to find and attract mastery-based agents to the office, protect the culture, and make sure everyone is happy! "



