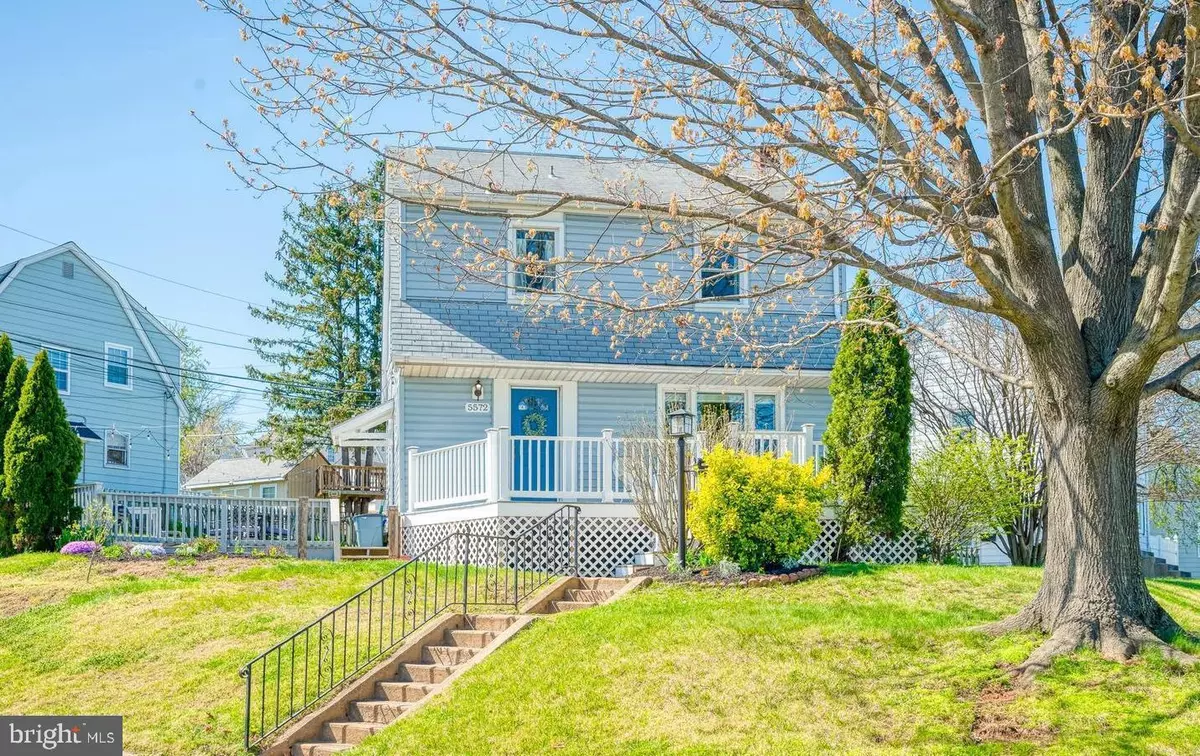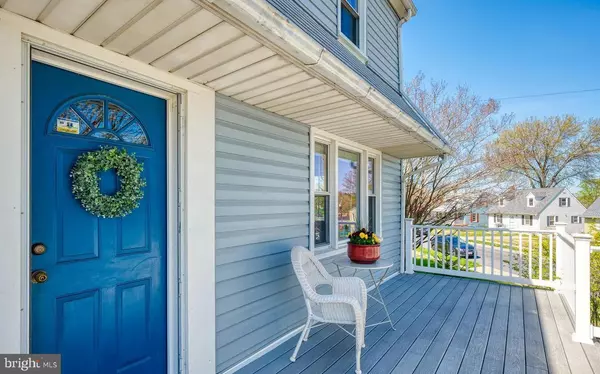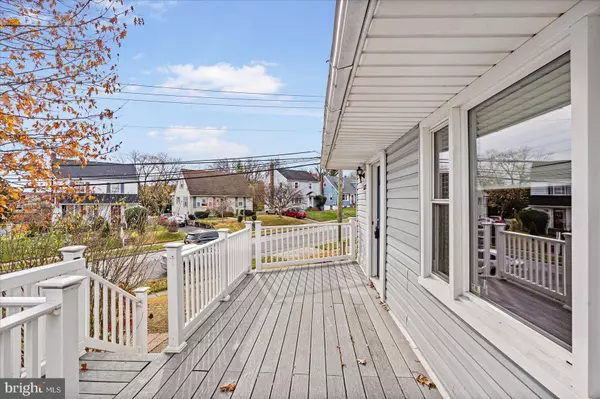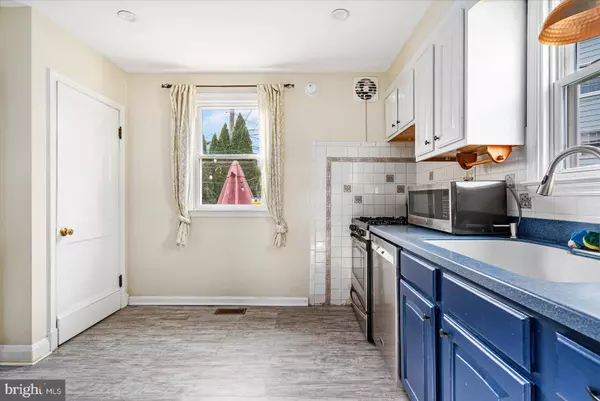3 Beds
1 Bath
1,152 SqFt
3 Beds
1 Bath
1,152 SqFt
Key Details
Property Type Single Family Home
Sub Type Detached
Listing Status Under Contract
Purchase Type For Sale
Square Footage 1,152 sqft
Price per Sqft $299
Subdivision Oakland Terrace
MLS Listing ID MDBC2112486
Style Colonial
Bedrooms 3
Full Baths 1
HOA Y/N N
Abv Grd Liv Area 1,152
Originating Board BRIGHT
Year Built 1951
Annual Tax Amount $2,683
Tax Year 2024
Lot Size 6,776 Sqft
Acres 0.16
Lot Dimensions 1.00 x
Property Description
The spacious main level includes a living area, separate dining room, kitchen with stainless steel appliances, and hardwood floors throughout. Upstairs are 3 well-sized bedrooms and an updated classic black and white tiled bathroom. The unfinished basement has an 8 ft clearance and works perfectly for a home gym or flex entertainment space. You’ll love spending your mornings with a cup of coffee on the Trex deck out front, or head to the backyard where a spacious, freshly built deck invites you to unwind and entertain. The large, private yard offers plenty of space for outdoor activities, gardening, or just relaxing with family—truly a place where memories are waiting to be made.
Upgrades include a new back deck in 2024, new 40 year architectural shingle roof in 2022, new dishwasher and refrigerator in 2020, Trex deck in 2019, and furnace in 2017. The attic was also professionally insulated in 2020 and electric has been upgraded to 220 amp service.
Some images have been virtually staged to better showcase the true potential of rooms and spaces in the home.
Location
State MD
County Baltimore
Zoning ASSESSOR
Rooms
Other Rooms Living Room, Dining Room, Bedroom 2, Bedroom 3, Kitchen, Basement, Bedroom 1, Primary Bathroom
Basement Other, Daylight, Full, Full, Unfinished
Interior
Hot Water Natural Gas
Heating Forced Air
Cooling Central A/C
Flooring Hardwood
Equipment Dishwasher, Dryer, Exhaust Fan, Icemaker, Refrigerator, Stove, Washer
Fireplace N
Window Features Double Hung
Appliance Dishwasher, Dryer, Exhaust Fan, Icemaker, Refrigerator, Stove, Washer
Heat Source Natural Gas
Laundry Basement
Exterior
Exterior Feature Porch(es), Deck(s)
Water Access N
Roof Type Architectural Shingle
Accessibility None
Porch Porch(es), Deck(s)
Garage N
Building
Story 3
Foundation Concrete Perimeter
Sewer Public Sewer
Water Public
Architectural Style Colonial
Level or Stories 3
Additional Building Above Grade, Below Grade
New Construction N
Schools
High Schools Landsdowne
School District Baltimore County Public Schools
Others
Senior Community No
Tax ID 04131319071100
Ownership Fee Simple
SqFt Source Assessor
Acceptable Financing Cash, Conventional, FHA, VA
Listing Terms Cash, Conventional, FHA, VA
Financing Cash,Conventional,FHA,VA
Special Listing Condition Standard

"My job is to find and attract mastery-based agents to the office, protect the culture, and make sure everyone is happy! "







