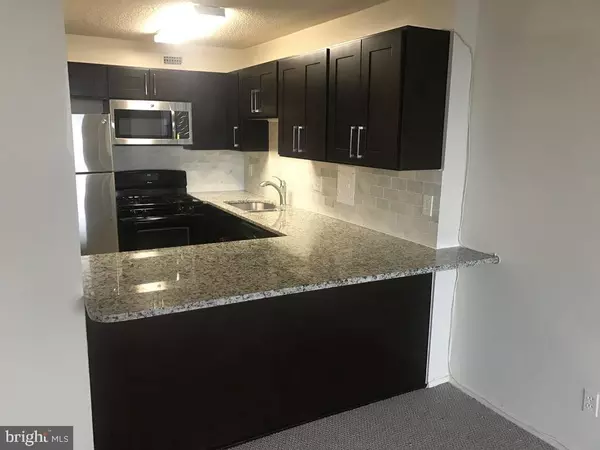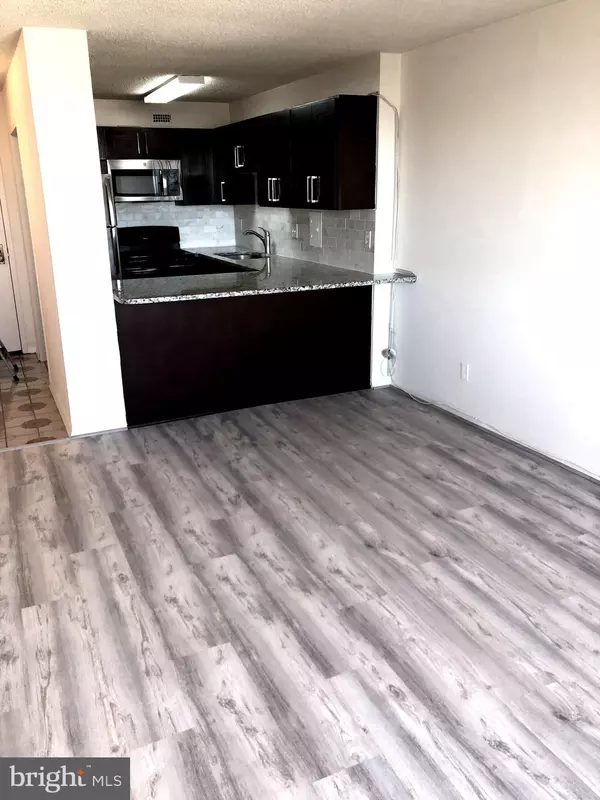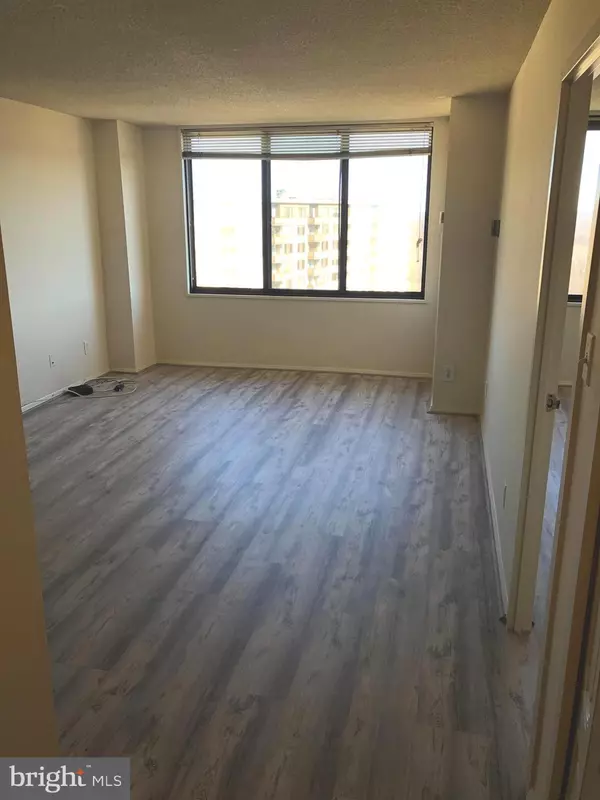1 Bed
1 Bath
630 SqFt
1 Bed
1 Bath
630 SqFt
Key Details
Property Type Condo
Sub Type Condo/Co-op
Listing Status Active
Purchase Type For Sale
Square Footage 630 sqft
Price per Sqft $268
Subdivision Promenade Towers
MLS Listing ID MDMC2156500
Style Unit/Flat
Bedrooms 1
Full Baths 1
Condo Fees $855/mo
HOA Y/N N
Abv Grd Liv Area 630
Originating Board BRIGHT
Year Built 1973
Annual Tax Amount $1,812
Tax Year 2024
Property Description
Location
State MD
County Montgomery
Zoning RESIDENTIAL
Rooms
Main Level Bedrooms 1
Interior
Hot Water Natural Gas
Heating Central
Cooling Central A/C
Equipment Built-In Microwave, Dishwasher, Oven/Range - Gas, Refrigerator, Stainless Steel Appliances
Fireplace N
Appliance Built-In Microwave, Dishwasher, Oven/Range - Gas, Refrigerator, Stainless Steel Appliances
Heat Source Natural Gas
Exterior
Parking Features Covered Parking, Underground
Garage Spaces 1.0
Amenities Available Concierge, Elevator, Fitness Center, Laundry Facilities, Meeting Room, Pool - Outdoor, Recreational Center, Tennis - Indoor
Water Access N
Accessibility Elevator, Level Entry - Main
Total Parking Spaces 1
Garage Y
Building
Story 1
Unit Features Hi-Rise 9+ Floors
Sewer Public Sewer
Water Public
Architectural Style Unit/Flat
Level or Stories 1
Additional Building Above Grade, Below Grade
New Construction N
Schools
School District Montgomery County Public Schools
Others
Pets Allowed Y
HOA Fee Include Air Conditioning,All Ground Fee,Appliance Maintenance,Common Area Maintenance,Electricity,Gas,Heat,Laundry,Management,Pool(s),Recreation Facility,Sewer,Snow Removal,Taxes,Trash,Water
Senior Community No
Tax ID 160703604023
Ownership Cooperative
Special Listing Condition Third Party Approval
Pets Allowed Cats OK, Case by Case Basis

"My job is to find and attract mastery-based agents to the office, protect the culture, and make sure everyone is happy! "







