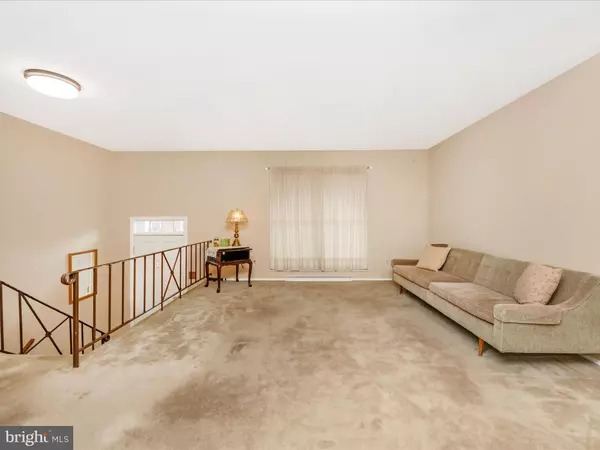4 Beds
2 Baths
1,080 SqFt
4 Beds
2 Baths
1,080 SqFt
Key Details
Property Type Single Family Home
Sub Type Detached
Listing Status Pending
Purchase Type For Sale
Square Footage 1,080 sqft
Price per Sqft $345
Subdivision Surratts Gardens
MLS Listing ID MDPG2134054
Style Colonial
Bedrooms 4
Full Baths 2
HOA Y/N N
Abv Grd Liv Area 1,080
Originating Board BRIGHT
Year Built 1963
Annual Tax Amount $4,324
Tax Year 2024
Lot Size 0.259 Acres
Acres 0.26
Property Description
Updates: Hot water heater (2022), Garage Door (2022), Water Softener System (2019), Roof (2018), Windows (2015).
Location
State MD
County Prince Georges
Zoning RSF95
Rooms
Basement Daylight, Partial, Heated, Rear Entrance, Shelving, Space For Rooms, Walkout Level, Windows, Workshop, Connecting Stairway
Interior
Interior Features Carpet, Combination Dining/Living, Dining Area, Family Room Off Kitchen, Floor Plan - Traditional, Kitchen - Eat-In, Walk-in Closet(s), Wood Floors
Hot Water Natural Gas
Heating Central
Cooling Central A/C
Flooring Carpet, Hardwood, Vinyl
Inclusions Shelves in basement/lower level and garage
Equipment Dishwasher, Dryer, Refrigerator, Washer, Oven/Range - Gas, Water Conditioner - Owned
Furnishings No
Fireplace N
Appliance Dishwasher, Dryer, Refrigerator, Washer, Oven/Range - Gas, Water Conditioner - Owned
Heat Source Natural Gas
Laundry Lower Floor, Basement
Exterior
Parking Features Garage - Front Entry
Garage Spaces 3.0
Utilities Available Natural Gas Available
Water Access N
Accessibility None
Road Frontage Public
Attached Garage 1
Total Parking Spaces 3
Garage Y
Building
Lot Description Backs to Trees, Cleared, Front Yard, Open, Rear Yard
Story 3
Foundation Permanent
Sewer Public Sewer
Water Public
Architectural Style Colonial
Level or Stories 3
Additional Building Above Grade, Below Grade
New Construction N
Schools
Elementary Schools Call School Board
Middle Schools Call School Board
High Schools Call Board
School District Prince George'S County Public Schools
Others
Senior Community No
Tax ID 17090901777
Ownership Fee Simple
SqFt Source Assessor
Acceptable Financing Cash, Conventional, FHA, VA
Horse Property N
Listing Terms Cash, Conventional, FHA, VA
Financing Cash,Conventional,FHA,VA
Special Listing Condition Standard

"My job is to find and attract mastery-based agents to the office, protect the culture, and make sure everyone is happy! "







