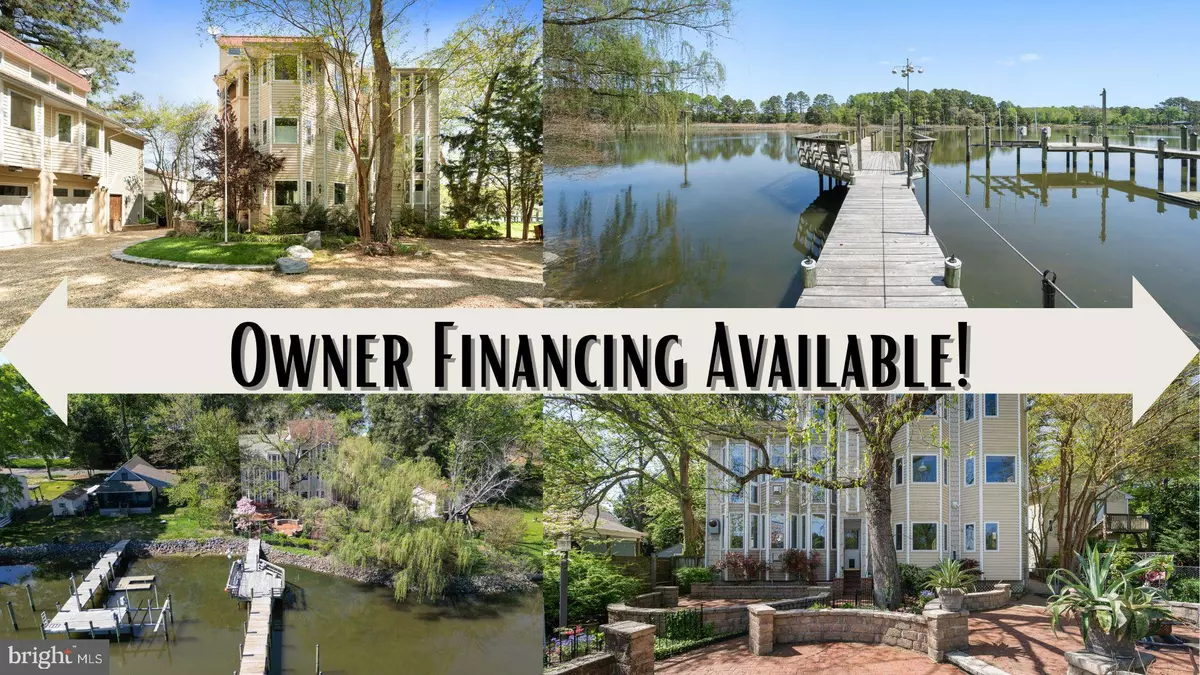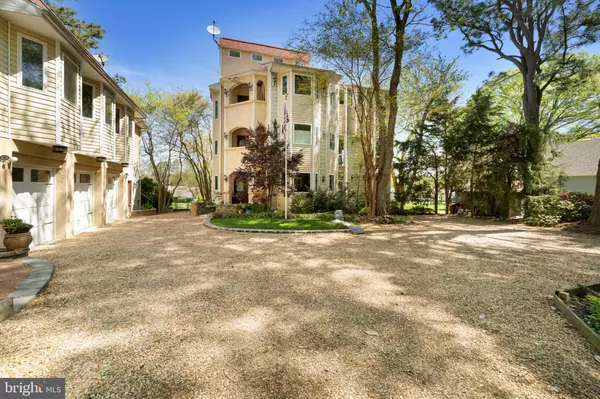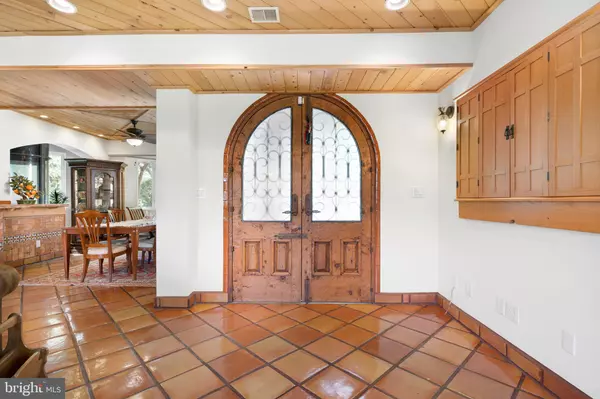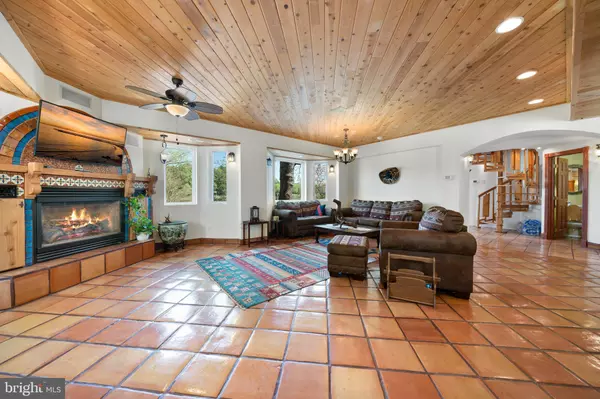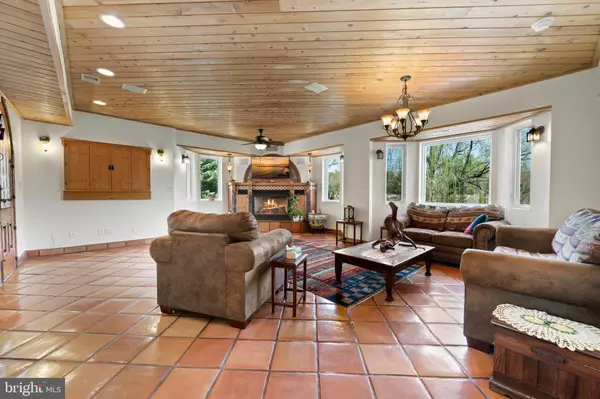4 Beds
4 Baths
4,536 SqFt
4 Beds
4 Baths
4,536 SqFt
Key Details
Property Type Single Family Home
Sub Type Detached
Listing Status Active
Purchase Type For Sale
Square Footage 4,536 sqft
Price per Sqft $264
Subdivision Woodland Point Sub
MLS Listing ID MDCH2038316
Style Spanish,Villa
Bedrooms 4
Full Baths 3
Half Baths 1
HOA Y/N N
Abv Grd Liv Area 4,536
Originating Board BRIGHT
Year Built 2005
Annual Tax Amount $8,330
Tax Year 2024
Lot Size 0.300 Acres
Acres 0.3
Property Description
Location
State MD
County Charles
Zoning RES
Rooms
Other Rooms Living Room, Dining Room, Primary Bedroom, Sitting Room, Bedroom 2, Bedroom 3, Kitchen, Family Room, Primary Bathroom, Full Bath, Half Bath
Interior
Interior Features 2nd Kitchen, Air Filter System, Bar, Breakfast Area, Built-Ins, Cedar Closet(s), Ceiling Fan(s), Combination Dining/Living, Curved Staircase, Dining Area, Elevator, Floor Plan - Open, Kitchen - Gourmet, Kitchen - Table Space, Bathroom - Stall Shower, Store/Office, Upgraded Countertops, Walk-in Closet(s), Wet/Dry Bar, Wine Storage, WhirlPool/HotTub
Hot Water 60+ Gallon Tank, Electric, Other
Heating Heat Pump(s)
Cooling Geothermal, Central A/C
Flooring Ceramic Tile
Fireplaces Number 4
Fireplaces Type Gas/Propane, Fireplace - Glass Doors
Equipment Built-In Microwave, Commercial Range, Dishwasher, Disposal, Dryer - Electric, Dryer - Front Loading, ENERGY STAR Clothes Washer, ENERGY STAR Dishwasher, ENERGY STAR Refrigerator, Extra Refrigerator/Freezer, Icemaker, Indoor Grill, Oven - Double, Oven - Self Cleaning, Oven/Range - Electric, Range Hood, Refrigerator, Six Burner Stove, Stainless Steel Appliances, Washer - Front Loading, Washer/Dryer Stacked, Water Heater
Fireplace Y
Appliance Built-In Microwave, Commercial Range, Dishwasher, Disposal, Dryer - Electric, Dryer - Front Loading, ENERGY STAR Clothes Washer, ENERGY STAR Dishwasher, ENERGY STAR Refrigerator, Extra Refrigerator/Freezer, Icemaker, Indoor Grill, Oven - Double, Oven - Self Cleaning, Oven/Range - Electric, Range Hood, Refrigerator, Six Burner Stove, Stainless Steel Appliances, Washer - Front Loading, Washer/Dryer Stacked, Water Heater
Heat Source Geo-thermal
Laundry Has Laundry
Exterior
Exterior Feature Balconies- Multiple, Patio(s), Brick
Parking Features Additional Storage Area, Garage - Front Entry, Garage Door Opener
Garage Spaces 3.0
Water Access Y
View Bay, River, Trees/Woods, Water
Roof Type Architectural Shingle,Slate
Accessibility Elevator
Porch Balconies- Multiple, Patio(s), Brick
Total Parking Spaces 3
Garage Y
Building
Lot Description Bulkheaded, Cleared, Front Yard, Landscaping, Rear Yard, Rip-Rapped, Rural
Story 3.5
Foundation Crawl Space, Pillar/Post/Pier
Sewer Community Septic Tank
Water Well
Architectural Style Spanish, Villa
Level or Stories 3.5
Additional Building Above Grade, Below Grade
Structure Type 9'+ Ceilings,Cathedral Ceilings,Dry Wall,Vaulted Ceilings,Wood Ceilings
New Construction N
Schools
School District Charles County Public Schools
Others
Senior Community No
Tax ID 0905011795
Ownership Fee Simple
SqFt Source Assessor
Security Features Carbon Monoxide Detector(s)
Acceptable Financing Seller Financing, Cash, Conventional, FHA, VA
Listing Terms Seller Financing, Cash, Conventional, FHA, VA
Financing Seller Financing,Cash,Conventional,FHA,VA
Special Listing Condition Standard

"My job is to find and attract mastery-based agents to the office, protect the culture, and make sure everyone is happy! "


