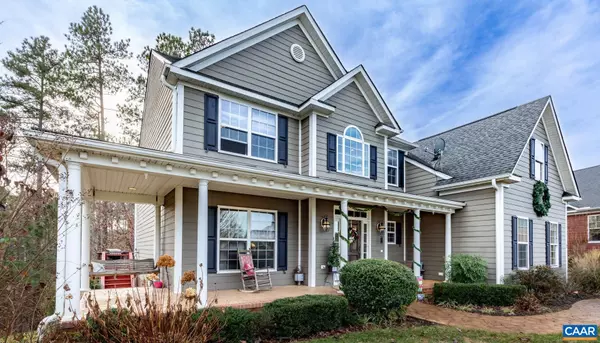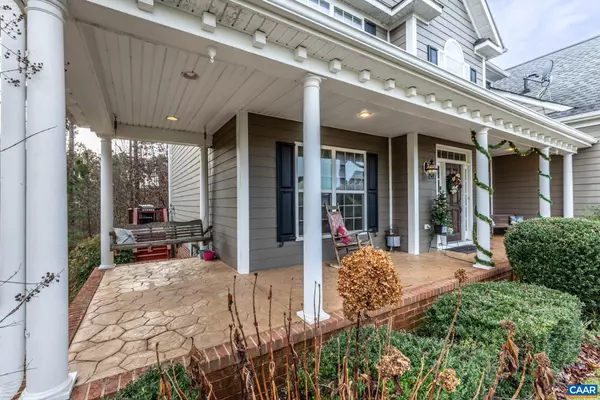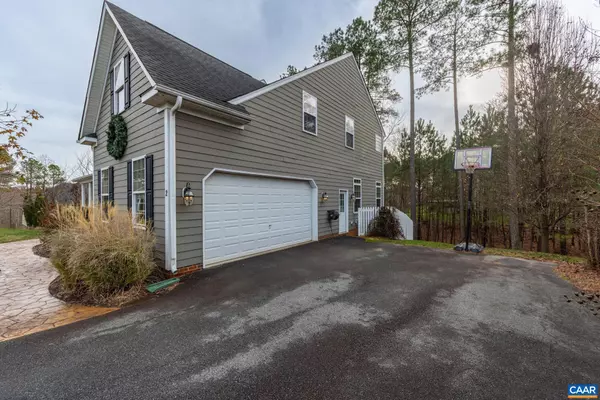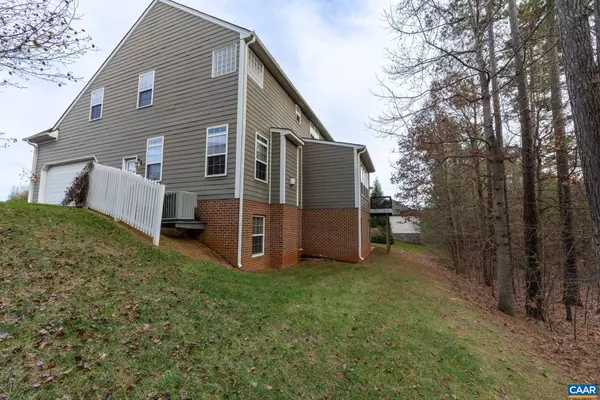5 Beds
4 Baths
4,348 SqFt
5 Beds
4 Baths
4,348 SqFt
Key Details
Property Type Single Family Home
Sub Type Detached
Listing Status Active
Purchase Type For Sale
Square Footage 4,348 sqft
Price per Sqft $195
Subdivision Spring Creek
MLS Listing ID 659518
Style Other
Bedrooms 5
Full Baths 3
Half Baths 1
Condo Fees $500
HOA Fees $170/mo
HOA Y/N Y
Abv Grd Liv Area 3,170
Originating Board CAAR
Year Built 2009
Annual Tax Amount $4,776
Tax Year 2024
Lot Size 0.330 Acres
Acres 0.33
Property Description
Location
State VA
County Louisa
Zoning R
Rooms
Other Rooms Dining Room, Kitchen, Family Room, Foyer, Breakfast Room, Laundry, Loft, Mud Room, Office, Full Bath, Half Bath, Additional Bedroom
Basement Fully Finished, Full, Heated, Interior Access, Outside Entrance, Rough Bath Plumb, Walkout Level, Windows
Interior
Heating Central, Heat Pump(s)
Cooling Central A/C, Heat Pump(s)
Flooring Carpet, Ceramic Tile, Hardwood
Fireplaces Type Gas/Propane
Inclusions Major kitchen appliances, washer/dryer, Refrig. in garage, window blinds, Baby Grand piano negotiable. Window treatments also are negotiable.
Equipment Dryer, Washer
Fireplace N
Window Features Double Hung,Insulated,Screens,Storm
Appliance Dryer, Washer
Heat Source Natural Gas
Exterior
Amenities Available Club House, Golf Club, Tot Lots/Playground, Security, Jog/Walk Path
View Other, Trees/Woods
Roof Type Architectural Shingle
Accessibility None
Garage N
Building
Lot Description Cleared, Landscaping, Sloping, Partly Wooded, Private
Story 2
Foundation Block, Concrete Perimeter
Sewer Public Sewer
Water Public
Architectural Style Other
Level or Stories 2
Additional Building Above Grade, Below Grade
Structure Type High,9'+ Ceilings,Tray Ceilings
New Construction N
Schools
Elementary Schools Moss-Nuckols
Middle Schools Louisa
High Schools Louisa
School District Louisa County Public Schools
Others
HOA Fee Include Insurance,Pool(s),Road Maintenance
Senior Community No
Ownership Other
Security Features Security System,24 hour security,Security Gate
Special Listing Condition Standard

"My job is to find and attract mastery-based agents to the office, protect the culture, and make sure everyone is happy! "







