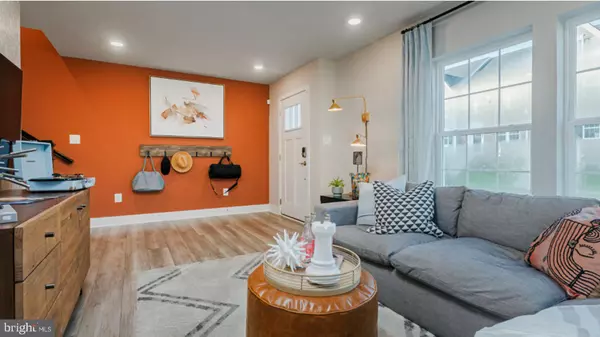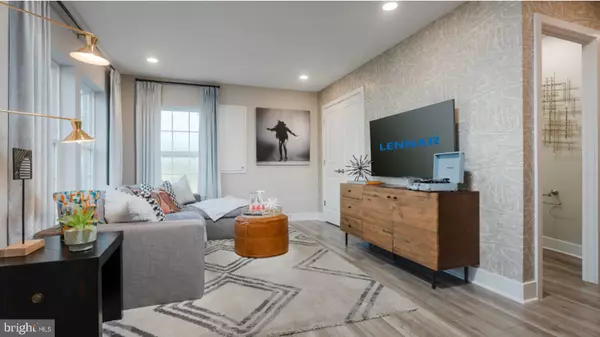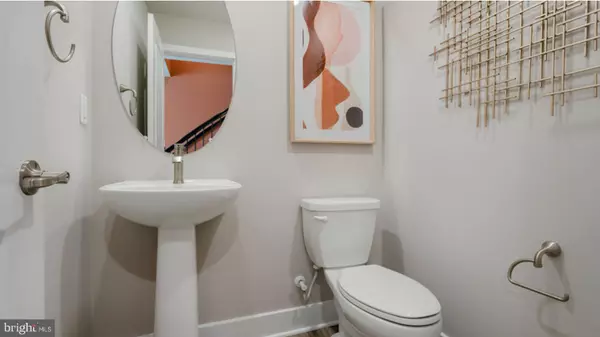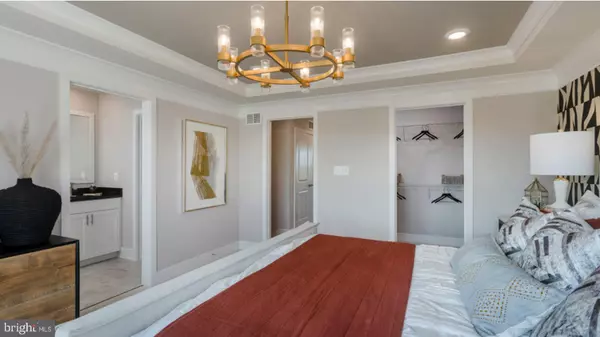3 Beds
4 Baths
2,351 SqFt
3 Beds
4 Baths
2,351 SqFt
Key Details
Property Type Townhouse
Sub Type Interior Row/Townhouse
Listing Status Active
Purchase Type For Sale
Square Footage 2,351 sqft
Price per Sqft $187
Subdivision None Available
MLS Listing ID MDCH2038652
Style Contemporary
Bedrooms 3
Full Baths 2
Half Baths 2
HOA Fees $800/ann
HOA Y/N Y
Abv Grd Liv Area 2,351
Originating Board BRIGHT
Year Built 2025
Annual Tax Amount $539
Tax Year 2024
Lot Size 2,004 Sqft
Acres 0.05
Lot Dimensions 0.00 x 0.00
Property Description
Homeowners will enjoy an onsite community center, swimming pool, exercise room, dog parks, tot lots, and walking trails. St. Charles Highlands is near great shops, restaurants, parks and golf courses for outdoor activities. The Capital Beltway offers easy access to Washington, D.C.
The photos provided are for illustration purposes only, and not of actual home.
Location
State MD
County Charles
Zoning PUD
Interior
Hot Water Tankless
Heating Central
Cooling Central A/C
Fireplace N
Heat Source Electric
Exterior
Parking Features Garage - Rear Entry
Garage Spaces 1.0
Water Access N
Accessibility None
Attached Garage 1
Total Parking Spaces 1
Garage Y
Building
Story 3
Foundation Permanent
Sewer Public Sewer
Water Public
Architectural Style Contemporary
Level or Stories 3
Additional Building Above Grade, Below Grade
New Construction Y
Schools
School District Charles County Public Schools
Others
Senior Community No
Tax ID 0906362901
Ownership Fee Simple
SqFt Source Assessor
Special Listing Condition Standard

"My job is to find and attract mastery-based agents to the office, protect the culture, and make sure everyone is happy! "







