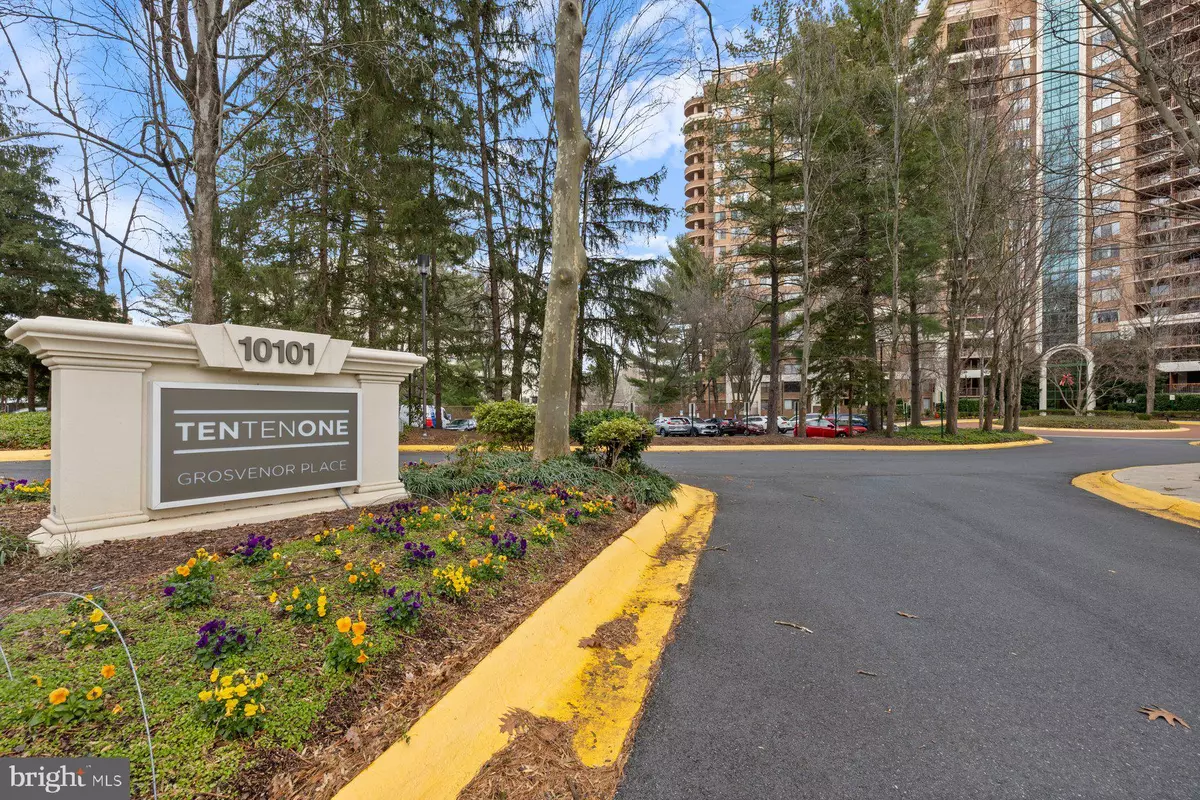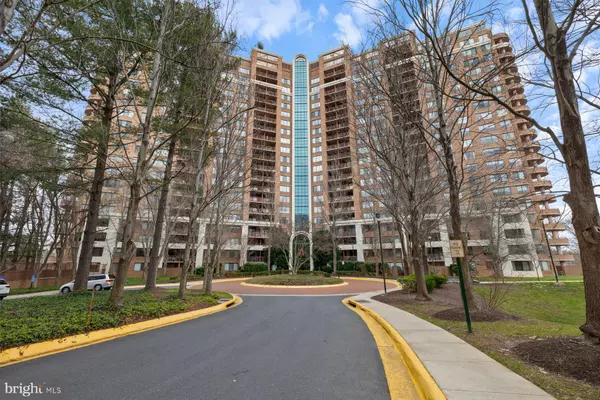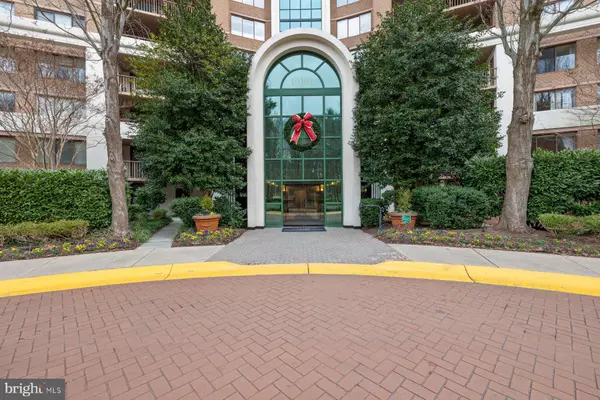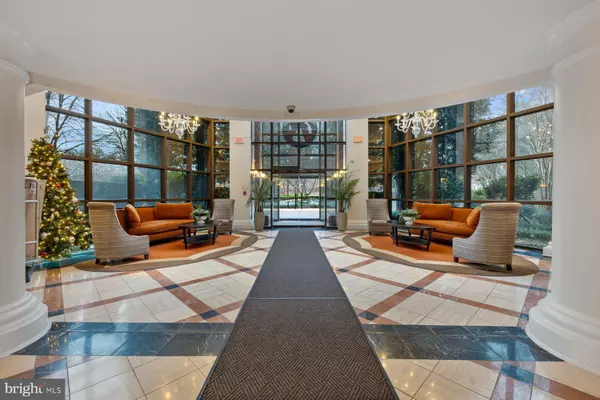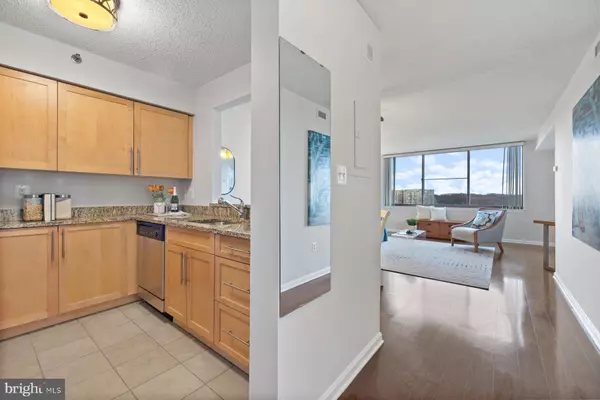1 Bed
1 Bath
904 SqFt
1 Bed
1 Bath
904 SqFt
Key Details
Property Type Condo
Sub Type Condo/Co-op
Listing Status Under Contract
Purchase Type For Sale
Square Footage 904 sqft
Price per Sqft $331
Subdivision Grosvenor Park
MLS Listing ID MDMC2159492
Style Contemporary
Bedrooms 1
Full Baths 1
Condo Fees $625/mo
HOA Y/N N
Abv Grd Liv Area 904
Originating Board BRIGHT
Year Built 1986
Annual Tax Amount $3,182
Tax Year 2024
Property Description
Inside, you'll find granite countertops, stainless steel appliances, wood plank flooring, new paint and new carpeting. Located on the 15th floor this unit has panoramic views from the balcony, living room and bedroom. The spacious bedroom features a walk-in closet, and the updated bathroom adds a fresh modern touch. Enjoy the convenience of an in-unit washer and dryer.
The condo fee covers water, sewer, management, a master insurance policy, 24-hour concierge, and access to fabulous amenities.
Don't miss this incredible opportunity! Schedule your tour today!
Location
State MD
County Montgomery
Zoning R10
Rooms
Main Level Bedrooms 1
Interior
Interior Features Breakfast Area, Combination Kitchen/Living, Combination Dining/Living, Upgraded Countertops, Elevator, Wood Floors, Floor Plan - Open
Hot Water Electric
Heating Forced Air
Cooling Central A/C
Equipment Dishwasher, Disposal, Dryer, Microwave, Stove, Washer, Washer/Dryer Stacked
Fireplace N
Appliance Dishwasher, Disposal, Dryer, Microwave, Stove, Washer, Washer/Dryer Stacked
Heat Source Electric
Exterior
Exterior Feature Balcony, Patio(s)
Garage Spaces 1.0
Parking On Site 1
Amenities Available Bike Trail, Concierge, Elevator, Exercise Room, Fitness Center, Meeting Room, Party Room, Pool - Outdoor, Reserved/Assigned Parking
Water Access N
Accessibility None
Porch Balcony, Patio(s)
Total Parking Spaces 1
Garage N
Building
Story 1
Unit Features Hi-Rise 9+ Floors
Sewer Public Sewer
Water Public
Architectural Style Contemporary
Level or Stories 1
Additional Building Above Grade, Below Grade
New Construction N
Schools
School District Montgomery County Public Schools
Others
Pets Allowed Y
HOA Fee Include Custodial Services Maintenance,Ext Bldg Maint,Insurance,Parking Fee,Reserve Funds,Snow Removal,Water,Sewer,Management,Pool(s),Recreation Facility
Senior Community No
Tax ID 160403505601
Ownership Condominium
Special Listing Condition Standard
Pets Allowed Size/Weight Restriction

"My job is to find and attract mastery-based agents to the office, protect the culture, and make sure everyone is happy! "


