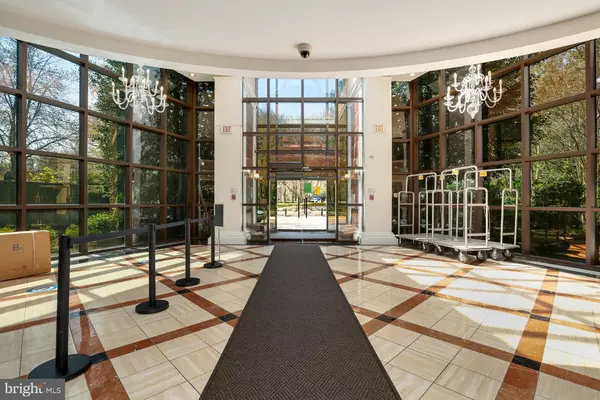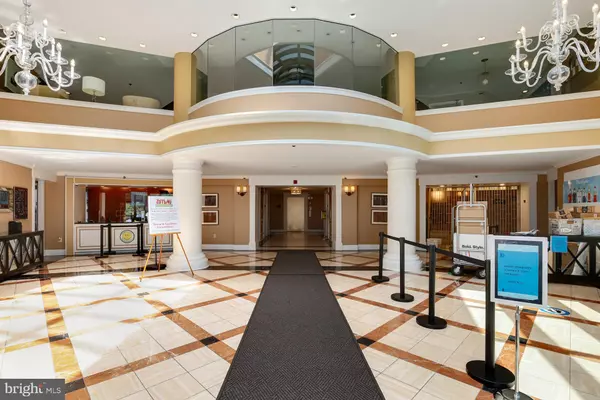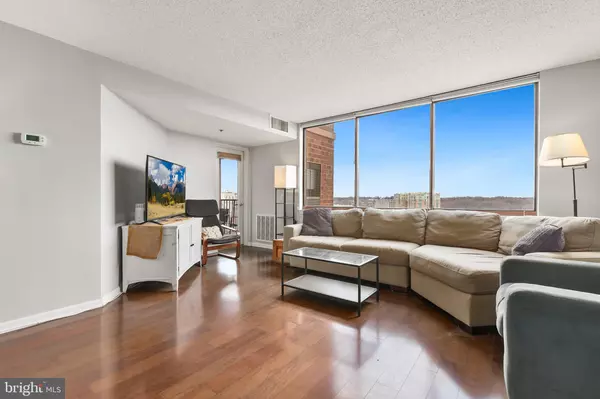1 Bed
1 Bath
931 SqFt
1 Bed
1 Bath
931 SqFt
Key Details
Property Type Condo
Sub Type Condo/Co-op
Listing Status Pending
Purchase Type For Sale
Square Footage 931 sqft
Price per Sqft $311
Subdivision Grosvenor Park
MLS Listing ID MDMC2158664
Style Colonial
Bedrooms 1
Full Baths 1
Condo Fees $719/mo
HOA Y/N N
Abv Grd Liv Area 931
Originating Board BRIGHT
Year Built 1986
Annual Tax Amount $3,228
Tax Year 2024
Property Description
Step into this stunning one-bedroom condo, where natural light pours through expansive windows, creating a bright and welcoming atmosphere. The sleek, modern kitchen boasts premium finishes, including hardwood shaker-style cabinetry, gleaming granite countertops, and stainless-steel appliances. The spacious open-concept layout features wide-plank hardwood flooring, flowing effortlessly into the living area and onto your very high, 16th floor private balcony — the perfect spot to take in serene views of North Bethesda and Rock Creek Park. The bathroom is adorned with elegant travertine tile and a stylish vanity, while the generously sized primary bedroom offers impressive walk-in closet space and tranquil vistas. This upscale building provides exceptional amenities, including chic meeting spaces, a business center, a resort-style outdoor pool, a state-of-the-art fitness center, and inviting outdoor lounge areas. Located in a prime spot, just a short stroll from the Grosvenor Metro station, Rock Creek Park, and major commuter routes, this condo offers the perfect blend of luxury, convenience, and lifestyle. Welcome home!
Location
State MD
County Montgomery
Zoning R10
Rooms
Main Level Bedrooms 1
Interior
Interior Features Bathroom - Tub Shower, Carpet, Dining Area, Entry Level Bedroom, Floor Plan - Traditional, Kitchen - Galley, Upgraded Countertops, Wood Floors
Hot Water Electric
Heating Forced Air
Cooling Central A/C
Flooring Ceramic Tile, Carpet, Hardwood
Equipment Built-In Microwave, Dishwasher, Disposal, Oven/Range - Electric, Stainless Steel Appliances, Washer/Dryer Stacked, Water Heater
Furnishings No
Fireplace N
Window Features Casement
Appliance Built-In Microwave, Dishwasher, Disposal, Oven/Range - Electric, Stainless Steel Appliances, Washer/Dryer Stacked, Water Heater
Heat Source Electric
Laundry Has Laundry, Washer In Unit, Dryer In Unit
Exterior
Exterior Feature Balcony
Parking On Site 1
Amenities Available Common Grounds, Community Center, Concierge, Elevator, Exercise Room, Meeting Room, Party Room, Pool - Outdoor, Reserved/Assigned Parking, Tennis Courts, Tot Lots/Playground
Water Access N
View City
Roof Type Other
Street Surface Access - Above Grade,Black Top
Accessibility Other
Porch Balcony
Road Frontage Private
Garage N
Building
Story 1
Unit Features Hi-Rise 9+ Floors
Sewer Public Sewer
Water Public
Architectural Style Colonial
Level or Stories 1
Additional Building Above Grade, Below Grade
Structure Type Dry Wall
New Construction N
Schools
Elementary Schools Ashburton
Middle Schools North Bethesda
High Schools Walter Johnson
School District Montgomery County Public Schools
Others
Pets Allowed Y
HOA Fee Include Common Area Maintenance,Ext Bldg Maint,Insurance,Lawn Maintenance,Management,Pool(s),Recreation Facility,Reserve Funds,Sewer,Snow Removal,Trash,Water,Parking Fee
Senior Community No
Tax ID 160403505816
Ownership Condominium
Security Features Smoke Detector
Acceptable Financing Cash, Conventional, FHA, VA
Horse Property N
Listing Terms Cash, Conventional, FHA, VA
Financing Cash,Conventional,FHA,VA
Special Listing Condition Standard
Pets Allowed Size/Weight Restriction

"My job is to find and attract mastery-based agents to the office, protect the culture, and make sure everyone is happy! "







