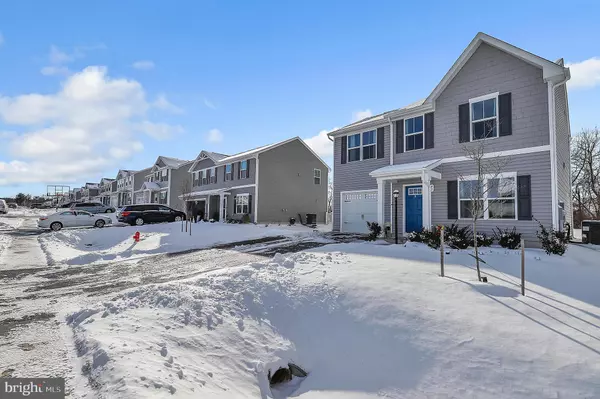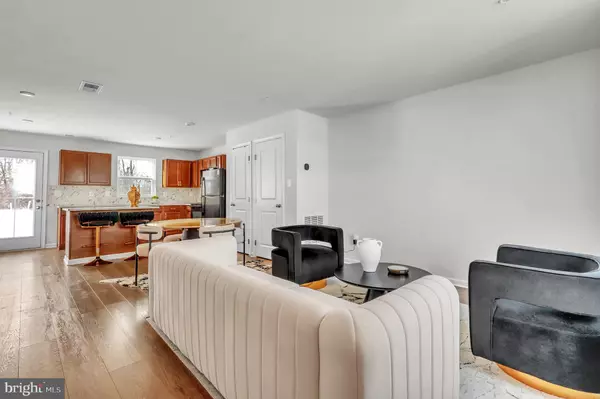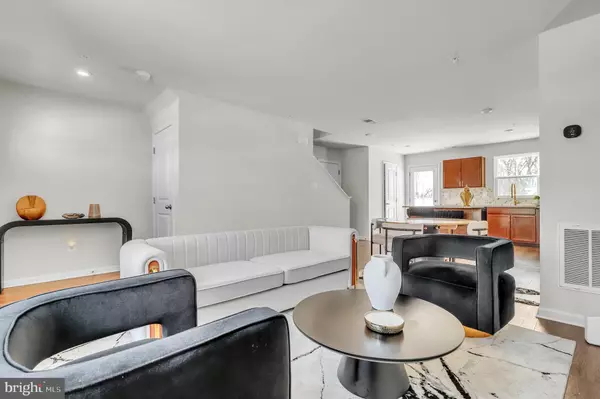3 Beds
3 Baths
1,500 SqFt
3 Beds
3 Baths
1,500 SqFt
Key Details
Property Type Single Family Home
Sub Type Detached
Listing Status Active
Purchase Type For Sale
Square Footage 1,500 sqft
Price per Sqft $252
Subdivision Gaver Meadows
MLS Listing ID MDWA2025932
Style Colonial
Bedrooms 3
Full Baths 2
Half Baths 1
HOA Fees $40/mo
HOA Y/N Y
Abv Grd Liv Area 1,500
Originating Board BRIGHT
Year Built 2023
Annual Tax Amount $3,906
Tax Year 2024
Lot Size 9,148 Sqft
Acres 0.21
Lot Dimensions 0.00 x 0.00
Property Description
Enjoy the convenience of a 1-car garage for secure parking or additional storage. The highlight of this property is the huge yard—a rare find that's perfect for outdoor entertaining, gardening, or simply relaxing in your own private oasis.
Nestled in a desirable neighborhood, this home is close to local amenities, schools, and parks, making it ideal for families or anyone seeking the perfect combination of functionality and charm.
Don't miss the opportunity to make this stunning home yours—schedule a showing today!
Location
State MD
County Washington
Zoning TR
Rooms
Other Rooms Living Room, Dining Room, Primary Bedroom, Kitchen, Primary Bathroom
Interior
Interior Features Combination Dining/Living, Combination Kitchen/Dining, Dining Area, Floor Plan - Open, Kitchen - Eat-In, Kitchen - Island, Primary Bath(s), Recessed Lighting
Hot Water Electric
Heating Central
Cooling Central A/C
Equipment Washer, Dishwasher, Microwave, Stove, Refrigerator
Fireplace N
Appliance Washer, Dishwasher, Microwave, Stove, Refrigerator
Heat Source Electric
Exterior
Parking Features Garage - Front Entry
Garage Spaces 1.0
Amenities Available None
Water Access N
Accessibility None
Attached Garage 1
Total Parking Spaces 1
Garage Y
Building
Story 2
Foundation Other, Permanent
Sewer Public Sewer
Water Public
Architectural Style Colonial
Level or Stories 2
Additional Building Above Grade, Below Grade
New Construction N
Schools
School District Washington County Public Schools
Others
HOA Fee Include Snow Removal
Senior Community No
Tax ID 2210067042
Ownership Fee Simple
SqFt Source Assessor
Special Listing Condition Standard

"My job is to find and attract mastery-based agents to the office, protect the culture, and make sure everyone is happy! "







