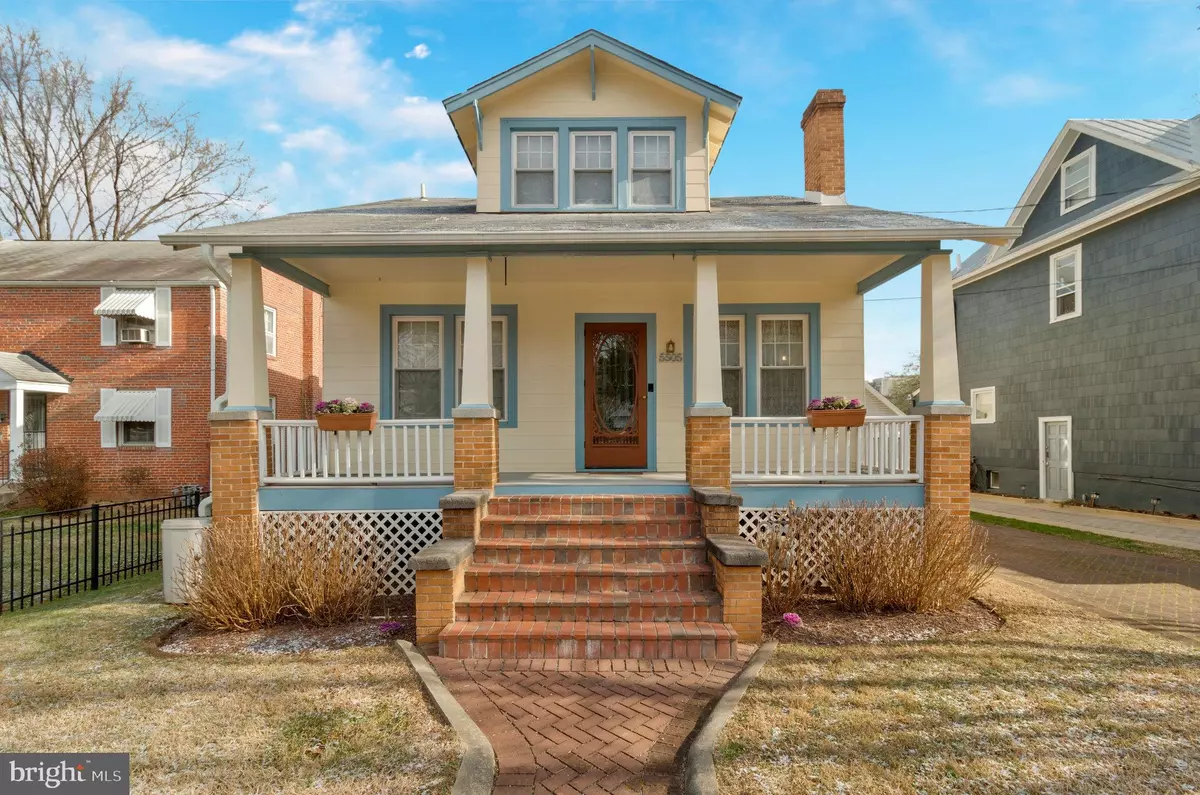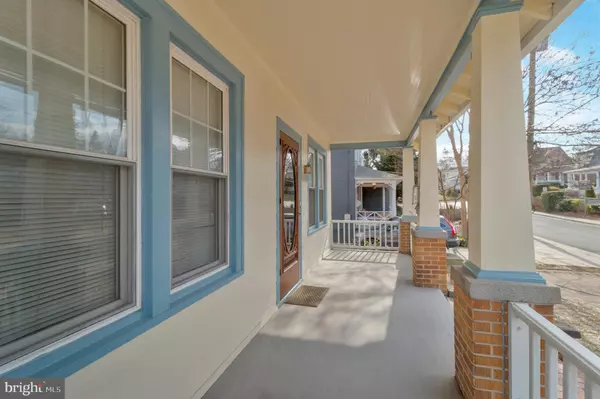4 Beds
2 Baths
4,336 SqFt
4 Beds
2 Baths
4,336 SqFt
Key Details
Property Type Single Family Home
Sub Type Detached
Listing Status Active
Purchase Type For Sale
Square Footage 4,336 sqft
Price per Sqft $196
Subdivision Pettits Addn To Hyattsvi
MLS Listing ID MDPG2135330
Style Colonial
Bedrooms 4
Full Baths 2
HOA Y/N N
Abv Grd Liv Area 3,400
Originating Board BRIGHT
Year Built 1921
Annual Tax Amount $10,329
Tax Year 2024
Lot Size 7,000 Sqft
Acres 0.16
Property Description
The moment you step onto the welcoming front porch, you'll feel the character and warmth that defines this home. Inside, original wood floors, Spanish tiles, and crown molding complement modern updates such as a tankless water heater and updated windows. With Casablanca fans throughout, four skylights, and two sets of French doors, this home is bathed in natural light and full of charm.
The kitchen is a chef's dream, featuring a Thermador gas range with a grill and griddle, a SubZero refrigerator, ample cabinetry, a distinctive hand-painted second sink, and a stylish pot rack. A spacious kitchen island provides the perfect setting for meal preparation and casual gatherings.
The main level offers multiple living spaces, including a generously sized family room, ideal for relaxing or entertaining. The upper-level family room is equally inviting, with vaulted ceilings and abundant natural light creating a bright and airy ambiance.
The thoughtfully updated bathrooms feature clawfoot tubs, French bath tiles, and high-end finishes, while two sets of French doors open to a serene screened-in gazebo. Surrounded by decorative tile and lush greenery, this outdoor space is your private retreat.
Located in a vibrant community filled with dining, entertainment, parks, and trails, this home is also conveniently close to Whole Foods, Trader Joe's, Yes! Organic Market, and exciting new developments in the area.
Appraised at $900,000, 5505 43rd Ave offers more than just a place to live—it's a lifestyle filled with history, convenience, and style. Schedule a private tour today and discover why this Hyattsville treasure is the perfect place to call home!
Location
State MD
County Prince Georges
Zoning RSF65
Rooms
Basement Daylight, Partial, Full, Outside Entrance, Interior Access
Main Level Bedrooms 1
Interior
Interior Features Additional Stairway, Bathroom - Soaking Tub, Breakfast Area, Built-Ins, Carpet, Ceiling Fan(s), Crown Moldings, Dining Area, Entry Level Bedroom, Kitchen - Eat-In, Kitchen - Island, Recessed Lighting, Skylight(s), Upgraded Countertops, Wood Floors
Hot Water Natural Gas, Tankless, Electric
Heating Radiator
Cooling Central A/C, Wall Unit
Flooring Solid Hardwood, Ceramic Tile, Carpet
Fireplaces Number 1
Fireplaces Type Brick, Fireplace - Glass Doors
Equipment Built-In Microwave, Commercial Range, Dishwasher, Disposal, Dryer, Indoor Grill, Stainless Steel Appliances, Stove, Washer, Water Heater - Tankless, Refrigerator
Fireplace Y
Window Features Skylights
Appliance Built-In Microwave, Commercial Range, Dishwasher, Disposal, Dryer, Indoor Grill, Stainless Steel Appliances, Stove, Washer, Water Heater - Tankless, Refrigerator
Heat Source Natural Gas
Laundry Basement
Exterior
Garage Spaces 5.0
Water Access N
Accessibility None
Total Parking Spaces 5
Garage N
Building
Lot Description Front Yard, Rear Yard
Story 3
Foundation Slab
Sewer Public Sewer
Water Public
Architectural Style Colonial
Level or Stories 3
Additional Building Above Grade, Below Grade
New Construction N
Schools
Elementary Schools Hyattsville
High Schools Northwestern
School District Prince George'S County Public Schools
Others
Senior Community No
Tax ID 17161807585
Ownership Fee Simple
SqFt Source Assessor
Special Listing Condition Standard

"My job is to find and attract mastery-based agents to the office, protect the culture, and make sure everyone is happy! "







