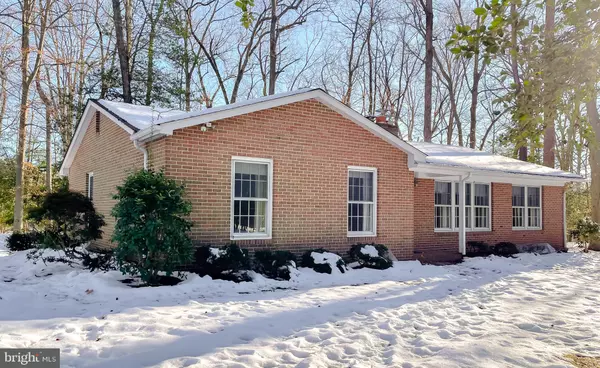3 Beds
2 Baths
1,708 SqFt
3 Beds
2 Baths
1,708 SqFt
Key Details
Property Type Single Family Home
Sub Type Detached
Listing Status Active
Purchase Type For Sale
Square Footage 1,708 sqft
Price per Sqft $248
Subdivision None Available
MLS Listing ID MDCH2038966
Style Ranch/Rambler
Bedrooms 3
Full Baths 2
HOA Y/N N
Abv Grd Liv Area 1,708
Originating Board BRIGHT
Year Built 1973
Annual Tax Amount $4,510
Tax Year 2024
Lot Size 3.670 Acres
Acres 3.67
Property Description
Location
State MD
County Charles
Zoning WCD
Rooms
Other Rooms Living Room, Primary Bedroom, Bedroom 2, Bedroom 3, Kitchen, Family Room, Basement, Foyer, Bathroom 2, Primary Bathroom
Basement Connecting Stairway, Heated, Interior Access, Space For Rooms, Unfinished
Main Level Bedrooms 3
Interior
Interior Features Breakfast Area, Carpet, Bathroom - Stall Shower, Bathroom - Tub Shower, Dining Area, Entry Level Bedroom, Family Room Off Kitchen, Floor Plan - Open, Kitchen - Eat-In, Kitchen - Table Space, Pantry, Primary Bath(s)
Hot Water Electric
Heating Forced Air
Cooling Central A/C
Flooring Carpet, Vinyl
Fireplaces Number 2
Fireplaces Type Brick, Fireplace - Glass Doors, Free Standing, Double Sided
Equipment Dishwasher, Dryer, Exhaust Fan, Oven/Range - Electric, Refrigerator, Washer, Water Heater - High-Efficiency
Furnishings No
Fireplace Y
Appliance Dishwasher, Dryer, Exhaust Fan, Oven/Range - Electric, Refrigerator, Washer, Water Heater - High-Efficiency
Heat Source Oil
Exterior
Exterior Feature Patio(s)
Parking Features Garage - Front Entry
Garage Spaces 8.0
Utilities Available Cable TV Available, Phone Available
Water Access N
View Garden/Lawn, Trees/Woods
Roof Type Shingle
Street Surface Black Top,Paved
Accessibility Other
Porch Patio(s)
Road Frontage City/County
Total Parking Spaces 8
Garage Y
Building
Lot Description Backs to Trees
Story 2
Foundation Block
Sewer Private Septic Tank
Water Well
Architectural Style Ranch/Rambler
Level or Stories 2
Additional Building Above Grade, Below Grade
New Construction N
Schools
School District Charles County Public Schools
Others
Pets Allowed Y
Senior Community No
Tax ID 0906059457
Ownership Fee Simple
SqFt Source Assessor
Acceptable Financing Cash, Conventional, FHA, VA, USDA, Rural Development
Listing Terms Cash, Conventional, FHA, VA, USDA, Rural Development
Financing Cash,Conventional,FHA,VA,USDA,Rural Development
Special Listing Condition Standard
Pets Allowed No Pet Restrictions

"My job is to find and attract mastery-based agents to the office, protect the culture, and make sure everyone is happy! "







