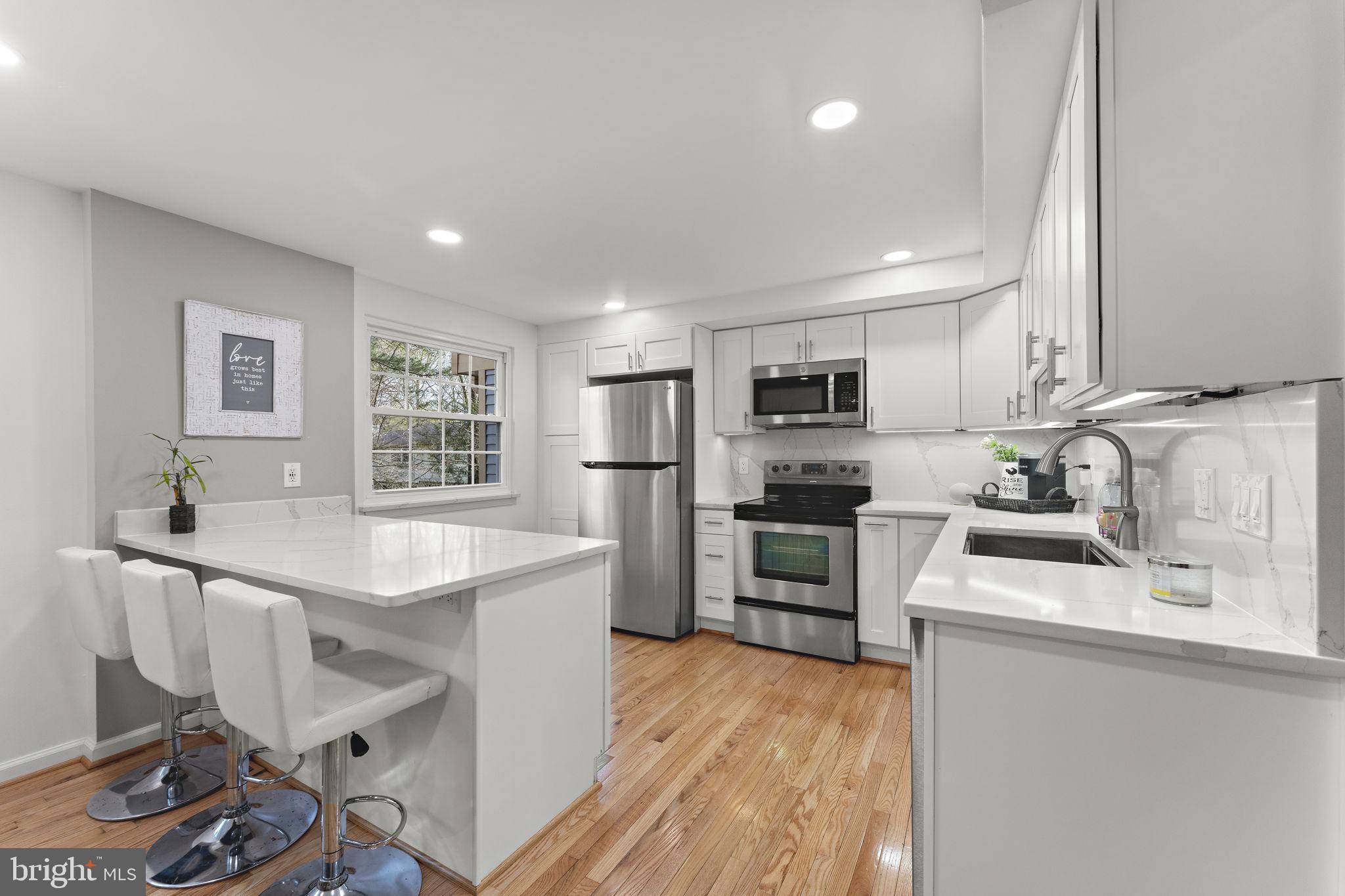3 Beds
4 Baths
1,830 SqFt
3 Beds
4 Baths
1,830 SqFt
OPEN HOUSE
Sat Apr 12, 2:00pm - 4:00pm
Sun Apr 13, 2:00pm - 4:00pm
Key Details
Property Type Townhouse
Sub Type End of Row/Townhouse
Listing Status Coming Soon
Purchase Type For Sale
Square Footage 1,830 sqft
Price per Sqft $322
Subdivision Whitney Park
MLS Listing ID VAFX2228592
Style Mid-Century Modern
Bedrooms 3
Full Baths 3
Half Baths 1
HOA Fees $405/qua
HOA Y/N Y
Abv Grd Liv Area 1,220
Originating Board BRIGHT
Year Built 1982
Available Date 2025-04-10
Annual Tax Amount $6,435
Tax Year 2025
Lot Size 1,856 Sqft
Acres 0.04
Property Sub-Type End of Row/Townhouse
Property Description
The basement has been transformed into a private primary suite complete with a full bathroom, office space, and direct access to the outdoor area. Walk your paddleboard to Lakes Audubon and Thoreau, or enjoy paddleboat rentals at Lake Anne. The home is also very close to two pools, tennis courts, trails, and all the fantastic amenities Reston has to offer—including 15 pools, 54 tennis courts, and 55 miles of paved pathways winding through more than 1,300 acres of open space.
A fourth bedroom can easily be restored by re-installing a wall upstairs to re-divide the space.
HVAC replaced in 2020; roof replaced in 2025.
Location
State VA
County Fairfax
Zoning 372
Rooms
Basement Daylight, Full, Connecting Stairway, Fully Finished, Improved, Outside Entrance, Rear Entrance, Walkout Level, Windows
Interior
Hot Water Electric
Heating Heat Pump(s)
Cooling Central A/C
Fireplaces Number 1
Fireplace Y
Heat Source Electric
Exterior
Garage Spaces 2.0
Amenities Available Baseball Field, Basketball Courts, Bike Trail, Common Grounds, Community Center, Dog Park, Golf Course Membership Available, Jog/Walk Path, Lake, Non-Lake Recreational Area, Party Room, Picnic Area, Pool - Outdoor, Reserved/Assigned Parking, Soccer Field, Swimming Pool, Tennis Courts, Tot Lots/Playground
Water Access N
View Courtyard, Trees/Woods
Roof Type Architectural Shingle
Accessibility None
Total Parking Spaces 2
Garage N
Building
Story 3
Foundation Slab
Sewer Public Septic, Public Sewer
Water Public
Architectural Style Mid-Century Modern
Level or Stories 3
Additional Building Above Grade, Below Grade
New Construction N
Schools
School District Fairfax County Public Schools
Others
HOA Fee Include Common Area Maintenance,Management,Parking Fee,Pool(s),Recreation Facility,Road Maintenance,Snow Removal,Trash,Reserve Funds,Sewer
Senior Community No
Tax ID 0262 101B0039
Ownership Fee Simple
SqFt Source Assessor
Special Listing Condition Standard
Virtual Tour https://my.matterport.com/show/?m=CSDyfVDRyLw&brand=0&mls=1&

"My job is to find and attract mastery-based agents to the office, protect the culture, and make sure everyone is happy! "







