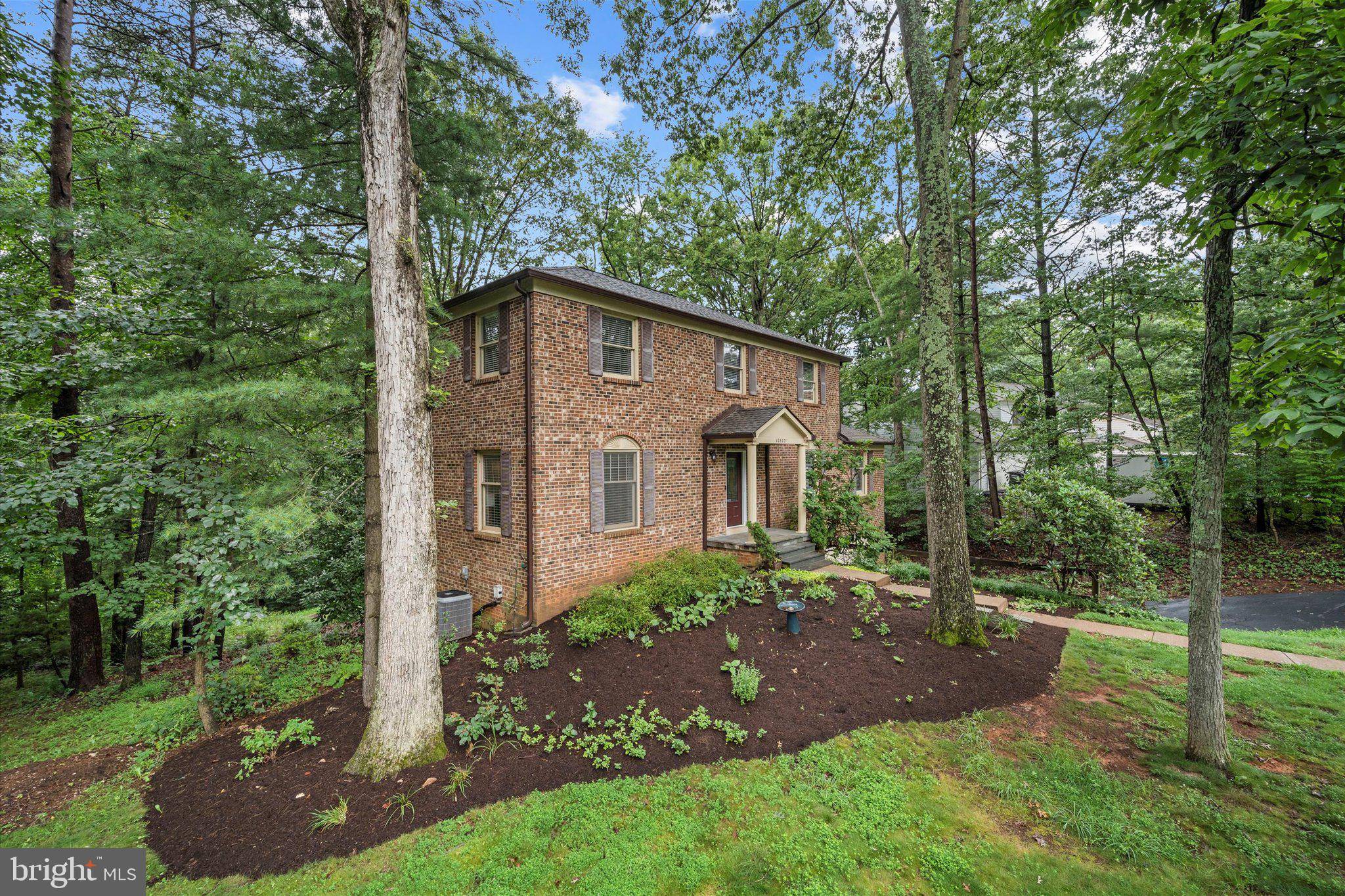4 Beds
4 Baths
3,942 SqFt
4 Beds
4 Baths
3,942 SqFt
Key Details
Property Type Single Family Home
Sub Type Detached
Listing Status Active
Purchase Type For Rent
Square Footage 3,942 sqft
Subdivision Reston
MLS Listing ID VAFX2254136
Style Colonial
Bedrooms 4
Full Baths 3
Half Baths 1
Abv Grd Liv Area 2,511
Year Built 1978
Lot Size 0.354 Acres
Acres 0.35
Property Sub-Type Detached
Source BRIGHT
Property Description
Premium Lot & Private Setting — Nestled on a quiet, non‑through street, this three‑sided brick colonial backs to lush parkland, offering both serenity and seclusion
Spacious & Flowing Layout — The main level features a formal living room, dining room, den/study, and an open family room with a fireplace plus access to a deck—perfect for both everyday living and entertaining
Renovated Kitchen — Completely remodeled and opened to the family room, it boasts a modern layout suited for cooking and conversation .
Sunroom & Deck — Enjoy an abundance of natural light in the bright family space and step out onto the deck overlooking the wooded backyard.
Upper Level Retreat — Four generously sized bedrooms, including a primary suite with a full ensuite bathroom and double closets. All bedrooms enjoy scenic treetop views.
Finished Walk-out Basement — A large recreation room, full bath, and ample storage space—with direct patio access—provide flexibility for guests, workspace, or casual living.
Exceptional Schools — Located within the Sunrise Valley Elementary, Hughes Middle, and South Lakes High School districts
Location
State VA
County Fairfax
Zoning 370
Rooms
Basement Fully Finished
Interior
Interior Features Breakfast Area, Built-Ins, Carpet, Combination Kitchen/Living, Combination Kitchen/Dining, Family Room Off Kitchen, Pantry, Primary Bath(s), Recessed Lighting
Hot Water Electric
Heating Forced Air
Cooling Central A/C
Flooring Carpet, Hardwood
Fireplaces Number 1
Equipment Built-In Microwave, Dishwasher, Disposal, Dryer, Oven - Single, Refrigerator, Stainless Steel Appliances, Stove, Washer
Fireplace Y
Appliance Built-In Microwave, Dishwasher, Disposal, Dryer, Oven - Single, Refrigerator, Stainless Steel Appliances, Stove, Washer
Heat Source Natural Gas
Laundry Has Laundry, Main Floor
Exterior
Parking Features Garage - Front Entry
Garage Spaces 2.0
Water Access N
View Street, Trees/Woods
Accessibility None
Attached Garage 2
Total Parking Spaces 2
Garage Y
Building
Lot Description Backs to Trees, Front Yard, Trees/Wooded
Story 3
Foundation Permanent
Sewer Public Sewer
Water Public
Architectural Style Colonial
Level or Stories 3
Additional Building Above Grade, Below Grade
New Construction N
Schools
Elementary Schools Sunrise Valley
Middle Schools Hughes
High Schools South Lakes
School District Fairfax County Public Schools
Others
Pets Allowed Y
Senior Community No
Tax ID 0271 03010014
Ownership Other
SqFt Source Assessor
Pets Allowed Case by Case Basis

"My job is to find and attract mastery-based agents to the office, protect the culture, and make sure everyone is happy! "







