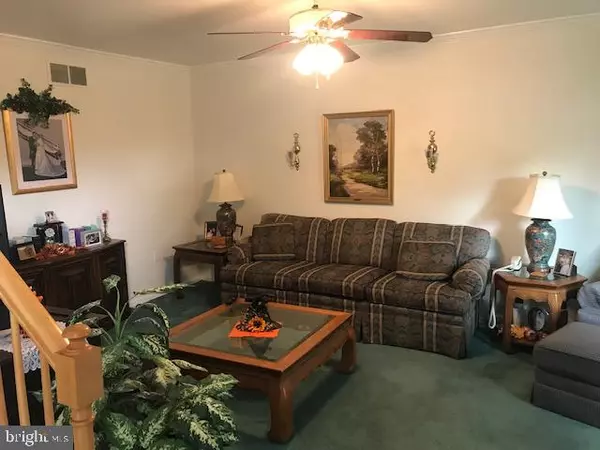$415,000
$425,000
2.4%For more information regarding the value of a property, please contact us for a free consultation.
3 Beds
3 Baths
2,472 SqFt
SOLD DATE : 11/26/2019
Key Details
Sold Price $415,000
Property Type Single Family Home
Sub Type Detached
Listing Status Sold
Purchase Type For Sale
Square Footage 2,472 sqft
Price per Sqft $167
Subdivision Idlewood
MLS Listing ID PABU482338
Sold Date 11/26/19
Style Colonial
Bedrooms 3
Full Baths 2
Half Baths 1
HOA Y/N N
Abv Grd Liv Area 2,472
Originating Board BRIGHT
Year Built 1996
Annual Tax Amount $8,590
Tax Year 2019
Lot Size 10,000 Sqft
Acres 0.23
Lot Dimensions 80.00 x 125.00
Property Description
Welcome home to 502 Deer Drive, a DeLuca build home, in the desirable neighborhood of IDLEWOOD. Enter through the front door and you will find the living room with crown molding, on your left the formal dining room with crown molding and wainscoting. Through the foyer you will pass the first floor powder room. At the back of the house you will find a two story family room with river rock Stone gas burning fireplace. The kitchen offers a built-in microwave, gas stove, island, pantry closet and a breakfast area. First floor laundry room. There is a large deck off the kitchen and a nice size fenced-in backyard. On the second floor you will find a spacious master suite with a vaulted ceiling. The master bath has a Jacuzzi tub, a shower stall and double vanity. There is also an ample-sized walk in closet. Two other bedrooms and a second full bath complete this floor. The full basement is half is finished and the other half is use for a storage. The hot water heater was replaced in 2016. The heater was replaced in 2018, along with eight windows through-out the house. Two car garage and four car driveway. Award Winning Neshaminy school district. Easy access to PA Turnpike, I-95, Rt-1. A must see!!!
Location
State PA
County Bucks
Area Middletown Twp (10122)
Zoning R2
Rooms
Other Rooms Living Room, Dining Room, Primary Bedroom, Bedroom 2, Bedroom 3, Kitchen, Family Room, Basement, Laundry
Basement Full
Interior
Interior Features Breakfast Area, Carpet, Ceiling Fan(s), Attic, Chair Railings, Crown Moldings, Pantry, Walk-in Closet(s)
Hot Water Natural Gas
Heating Forced Air
Cooling Central A/C
Flooring Carpet, Tile/Brick, Vinyl
Fireplaces Number 1
Fireplaces Type Gas/Propane, Stone
Equipment Dryer, Dishwasher, Built-In Microwave, Oven/Range - Gas
Furnishings No
Fireplace Y
Appliance Dryer, Dishwasher, Built-In Microwave, Oven/Range - Gas
Heat Source Natural Gas
Laundry Main Floor
Exterior
Exterior Feature Deck(s)
Parking Features Garage Door Opener, Inside Access
Garage Spaces 2.0
Utilities Available Cable TV
Water Access N
Roof Type Shingle
Accessibility None
Porch Deck(s)
Attached Garage 2
Total Parking Spaces 2
Garage Y
Building
Story 2
Foundation Concrete Perimeter
Sewer Public Sewer
Water Public
Architectural Style Colonial
Level or Stories 2
Additional Building Above Grade, Below Grade
New Construction N
Schools
Elementary Schools Hoover
Middle Schools Maple Point
High Schools Neshaminy
School District Neshaminy
Others
Senior Community No
Tax ID 22-012-025
Ownership Fee Simple
SqFt Source Assessor
Horse Property N
Special Listing Condition Standard
Read Less Info
Want to know what your home might be worth? Contact us for a FREE valuation!

Our team is ready to help you sell your home for the highest possible price ASAP

Bought with KAMLESH J PATEL • Coldwell Banker Hearthside Realtors
"My job is to find and attract mastery-based agents to the office, protect the culture, and make sure everyone is happy! "







