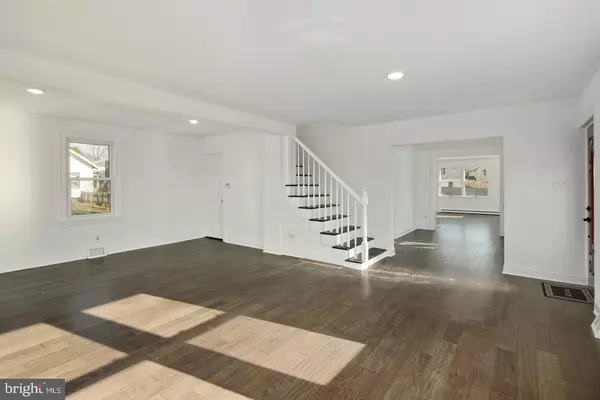$359,000
$359,000
For more information regarding the value of a property, please contact us for a free consultation.
5 Beds
3 Baths
2,550 SqFt
SOLD DATE : 11/15/2019
Key Details
Sold Price $359,000
Property Type Single Family Home
Sub Type Detached
Listing Status Sold
Purchase Type For Sale
Square Footage 2,550 sqft
Price per Sqft $140
Subdivision None Available
MLS Listing ID PABU399126
Sold Date 11/15/19
Style Colonial
Bedrooms 5
Full Baths 3
HOA Y/N N
Abv Grd Liv Area 2,550
Originating Board BRIGHT
Year Built 1921
Annual Tax Amount $4,442
Tax Year 2018
Lot Size 10,000 Sqft
Acres 0.23
Property Description
Classic Home was redesigned to incorporate all the great features of an older house, (large rooms, tall ceilings) and blend it with the latest contemporary finishes. Inside, the center entry foyer features two coat closets and a window bench. The Living Room features beautiful engineered hardwood floors and is adorned with natural light. The open concept kitchen/dining room is wonderful for entertaining. The kitchen features 21st Century Glacier White cabinetry, porcelain tile & quartz countertops, custom backsplash, kitchen island, stainless steel appliances, pantry & under cabinet lighting, The first-floor full bathroom that is oversized was transformed with custom tiling, stall shower, side by side sinks & built-in shelving. There is a 1st-floor bedroom with a full bath. This could also be used as a home office. First-floor laundry. Upstairs are 4 spacious bedrooms with all new carpeting. The completly upgraded full bath still keeps the quaint feel of an original classic size in older homes. . There is also a walk up to the attic for additional storage. The unfinished basement has been waterproofed with a lifetime warranty. The oil tank is located in the basement and the oil furnace was installed in 2011. Brand new electric panel. Ameristar 3.5 ton central air. Neshaminy School District.Commuters dream, close to Rt 1, I-95 & the Turnpike. Low taxes. Adjacent lot is available for purchase but not included in the sale.
Location
State PA
County Bucks
Area Middletown Twp (10122)
Zoning R2
Rooms
Other Rooms Dining Room, Primary Bedroom, Bedroom 2, Bedroom 3, Bedroom 4, Kitchen, Family Room, Bedroom 1, Great Room, Laundry, Other, Bathroom 1, Bathroom 2
Basement Full
Main Level Bedrooms 1
Interior
Interior Features Breakfast Area, Carpet, Combination Kitchen/Dining, Dining Area, Entry Level Bedroom, Floor Plan - Open, Kitchen - Eat-In, Kitchen - Island, Kitchen - Table Space, Primary Bath(s), Pantry, Recessed Lighting, Stall Shower, Upgraded Countertops, Walk-in Closet(s)
Heating Forced Air
Cooling Central A/C
Flooring Carpet, Hardwood, Tile/Brick
Equipment Built-In Range, Cooktop, Dishwasher, Energy Efficient Appliances, Microwave, Oven/Range - Electric, Refrigerator, Stainless Steel Appliances
Fireplace N
Appliance Built-In Range, Cooktop, Dishwasher, Energy Efficient Appliances, Microwave, Oven/Range - Electric, Refrigerator, Stainless Steel Appliances
Heat Source Oil
Laundry Main Floor
Exterior
Water Access N
Accessibility None
Garage N
Building
Story 2
Sewer Public Sewer
Water Public
Architectural Style Colonial
Level or Stories 2
Additional Building Above Grade, Below Grade
New Construction N
Schools
School District Neshaminy
Others
Senior Community No
Tax ID 22-017-208
Ownership Fee Simple
SqFt Source Assessor
Special Listing Condition Standard
Read Less Info
Want to know what your home might be worth? Contact us for a FREE valuation!

Our team is ready to help you sell your home for the highest possible price ASAP

Bought with Stephen P Kennedy • Philadelphia Area Realty
"My job is to find and attract mastery-based agents to the office, protect the culture, and make sure everyone is happy! "







