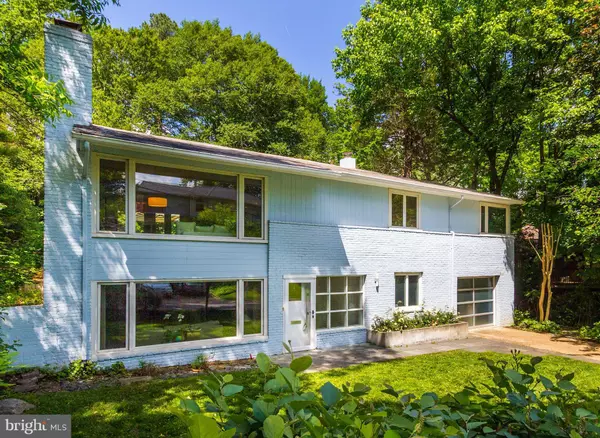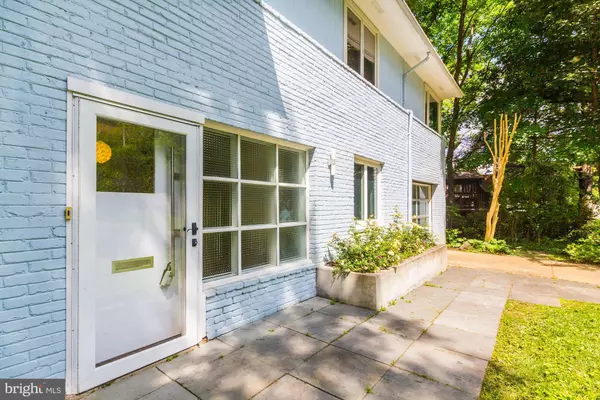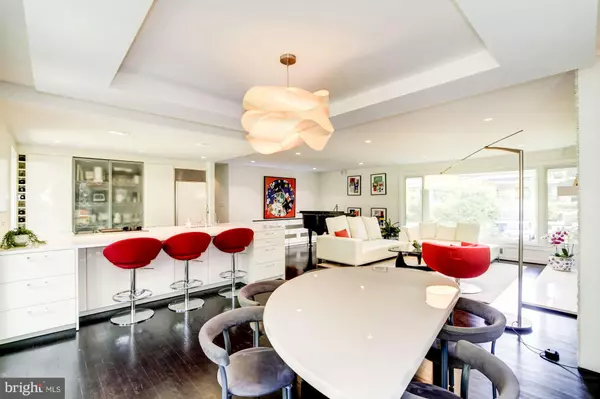$860,000
$864,900
0.6%For more information regarding the value of a property, please contact us for a free consultation.
4 Beds
3 Baths
2,287 SqFt
SOLD DATE : 12/20/2019
Key Details
Sold Price $860,000
Property Type Single Family Home
Sub Type Detached
Listing Status Sold
Purchase Type For Sale
Square Footage 2,287 sqft
Price per Sqft $376
Subdivision High Point
MLS Listing ID MDMC684526
Sold Date 12/20/19
Style Contemporary,Split Level,Other
Bedrooms 4
Full Baths 3
HOA Y/N N
Abv Grd Liv Area 1,537
Originating Board BRIGHT
Year Built 1953
Annual Tax Amount $8,285
Tax Year 2019
Lot Size 10,500 Sqft
Acres 0.24
Property Description
New Price, New Roof. Architectural Mid-Century Modern Masterpiece. Walk to sought after Wood Acres Elementary, Walt Whitman Cluster. This impeccable 4BR, 3BA High Point Neighborhood Mid-Century Modern home in Bethesda features significantrenovations and upgrades including $200,000 in upgrades. Andreas Charalambous designed the renovation. Slate walkway leadsto welcoming Foyer. Spacious living spaces and dining areas with ebony hardwood floors, expansive picture windows. The LivingRoom currently features a grand piano and wood gas fireplace. The dining area overlooks large fenced in backyard with garden andwater feature. Open all long doors to step out onto the beckoning terrace. What a great place for al fresco dining opportunities.Main Level: Features stunning gourmet Poggen Pohl kitchen with Miele gas and electric stove, Sub Zero refrigerator, Fisher &Paykel double dishwasher and Miele oven. The kitchen pantry is ample and organized with convenience in mind and numerousdrawers and cabinets on both sides of the island. Two front generously sized bedrooms with ample closets. Hall Full Shower/TubBath. The Master Bedroom has room for a King Size Bed. It has double wide sized closets. The attached Master Bathroom featuresShower Bath.Lower Level: Finished Lower Level has a Family Room with numerous built-in Bookcases. Large Laundry Area has Washer andDryer and set tub, ample storage area. There is a Full Bath with Shower Enclosure. Extra Refrigerator. Access door to large one cargarage, and Fourth Bedroom, Den or Office space with built-in and closet. This room could be used as additional Bedroom.Exterior: Pretty landscaped front yard with annual and perennial flowers and bushes. Two tandem parking off street parkingspaces and easily available street parking.Features: This home is in well-regarded Walt Whitman High cluster including coveted Pyle Middle and Wood Acres Elementary.Close to Clara Barton Highway, 495, access to Virginia via Key Bridge and George Washington Parkway and Dulles InternationalAirport. Via Massachusetts Avenue, you are minutes to Washington DC and Bethesda. Via MacArthur Blvd., you are minutesfrom beckoning Georgetown and Georgetown University, Glen Echo and Carderock Springs. Nearby neighborhood MohicanHills and Merrimack parks, Seven Locks Pool and Sumner Village shopping (Safeway, CVS Drug, Starbucks, Chicos, Passion Fin(Japanese) and Pralines (French) restaurants), many private schools in the area including Waldorf, River, Lab School. Minutes toGlen Echo Park, Clara Barton Museum and Sibley Hospital. Major Metro bus lines a block away.
Location
State MD
County Montgomery
Zoning R60
Rooms
Other Rooms Dining Room, Primary Bedroom, Bedroom 2, Bedroom 3, Bedroom 4, Family Room, Storage Room, Bathroom 2, Primary Bathroom
Main Level Bedrooms 3
Interior
Interior Features Window Treatments, Combination Kitchen/Dining, Wood Floors, Kitchen - Gourmet, Recessed Lighting
Heating Forced Air
Cooling Central A/C
Flooring Tile/Brick, Wood
Fireplaces Number 2
Fireplaces Type Screen, Mantel(s), Wood
Equipment Cooktop, Oven - Wall, Refrigerator, Dishwasher, Disposal, Dryer, Washer
Fireplace Y
Window Features Double Pane
Appliance Cooktop, Oven - Wall, Refrigerator, Dishwasher, Disposal, Dryer, Washer
Heat Source Natural Gas
Laundry Lower Floor
Exterior
Parking Features Garage - Front Entry, Garage Door Opener, Oversized
Garage Spaces 3.0
Fence Rear
Water Access N
View Street
Roof Type Asphalt
Accessibility None
Attached Garage 1
Total Parking Spaces 3
Garage Y
Building
Story 2
Sewer Public Sewer
Water Public
Architectural Style Contemporary, Split Level, Other
Level or Stories 2
Additional Building Above Grade, Below Grade
Structure Type Dry Wall
New Construction N
Schools
Elementary Schools Wood Acres
Middle Schools Thomas W. Pyle
High Schools Walt Whitman
School District Montgomery County Public Schools
Others
Senior Community No
Tax ID 160700689986
Ownership Fee Simple
SqFt Source Estimated
Acceptable Financing Cash, Conventional, VA, Negotiable
Horse Property N
Listing Terms Cash, Conventional, VA, Negotiable
Financing Cash,Conventional,VA,Negotiable
Special Listing Condition Standard
Read Less Info
Want to know what your home might be worth? Contact us for a FREE valuation!

Our team is ready to help you sell your home for the highest possible price ASAP

Bought with James T Kim • McEnearney Associates
"My job is to find and attract mastery-based agents to the office, protect the culture, and make sure everyone is happy! "







