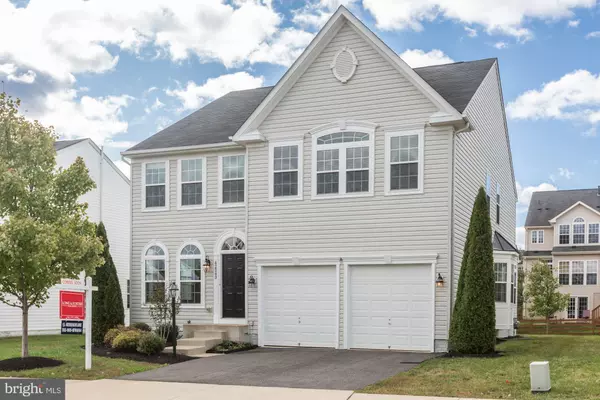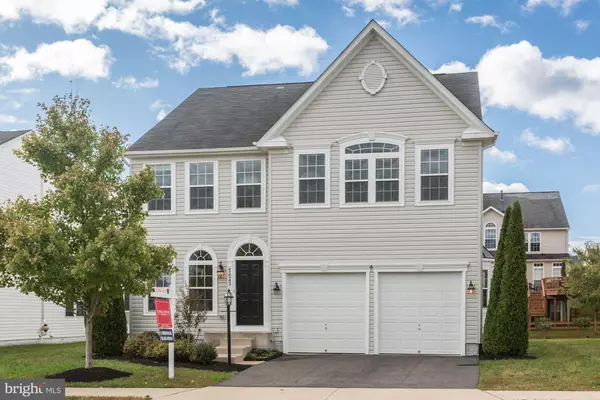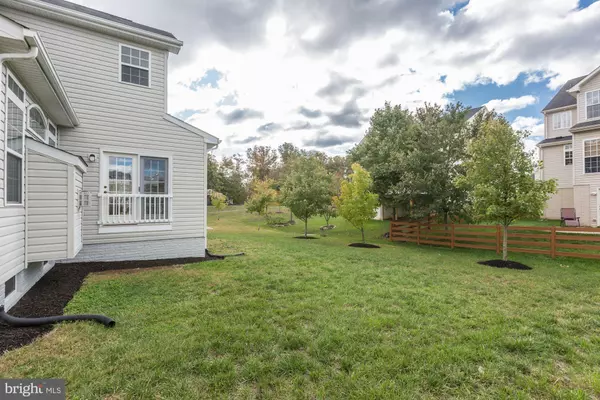$640,000
$649,000
1.4%For more information regarding the value of a property, please contact us for a free consultation.
4 Beds
3 Baths
3,199 SqFt
SOLD DATE : 12/20/2019
Key Details
Sold Price $640,000
Property Type Single Family Home
Sub Type Detached
Listing Status Sold
Purchase Type For Sale
Square Footage 3,199 sqft
Price per Sqft $200
Subdivision Little River Commons
MLS Listing ID VALO396622
Sold Date 12/20/19
Style Colonial
Bedrooms 4
Full Baths 2
Half Baths 1
HOA Fees $92/mo
HOA Y/N Y
Abv Grd Liv Area 3,199
Originating Board BRIGHT
Year Built 2009
Annual Tax Amount $5,998
Tax Year 2019
Lot Size 7,405 Sqft
Acres 0.17
Property Description
Back on the Market--Financing Fell Through. Open House Sat Nov. 23-(1-3P M) Nestled Between South Riding & Stone Ridge: Beautiful 3-Level Single Family Home on Premium Cul-De-Sac Lot w/Unobstructed Views Facing Large Common Area, Walking Trails, Gazebo & Picnic Area w/Tables, Large Pond w/Swans, Playground Area, Baseball Field & Basketball Courts. Immaculate, Pristine, Move-In Ready Condition; Every Detail Attended-to: Freshly Painted Exterior / Interior, Well Appointed & Landscaped. Open-Floor-Plan w/Great Mix of Style, Flow & Function. Main-Level Boasts Gleaming Hardwood Floors, Recessed Lighting & Surround Sound on 2-Levels, New Light Package Satin Nickel, Interior Trim, Crown Moulding, New Front Door Lock & Interior Door Hardware Finish Satin Nickel. Formal Dining RM w/Bay Window, Chair Railing & an Office w/Bay Window & French Doors. Bright Eat-In, Gourmet Kitchen w/2-Level Bump-Out Morning RM w/French Double Doors, Ceramic Flooring & Surrounded by Windows. Kitchen Features: Timberlake Wood Cabinets Maple Spice, Granite Countertops, Huge Island w/Glass Front Cabinetry & Bar Seating, Stainless Steel Appliances w/Built-In Gas Cooktop, Microwave & Double Ovens Opening to Family RM w/Windows on Side, Carpeted w/Transon Window Over Cozy Direct Vent Gas Fireplace. Upper-Level w/Spacious Master En-Suite w/Oversized Separate Sitting Area (Can be Used as a Nursery or a 2nd Office), Coffered Ceiling w/Fan, Luxury Spa Bath w/Separate Soaking Tub & Shower, Double Bowl Vanities w/Timberlake Wood Cabinets Maple Spice & Private Water Closet. Three Additional Oversized Bedrooms & Full Laundry RM w/Washer / Dryer Package, Laundry Tub & Linen Closet. Spacious Partially Finished Lower-Level w/Fresh Double Doors Wide Walk-up Stairs & 2-Bump-Out RM Spaces. Finished Interior Lower-Level Carpeted Stairs, New Light Package, Finished Drywall Painted Ceiling, 3-piece Plumbing Rough-In Full Bath, Concrete Walls w/Floor to Ceiling Insulation & New Radon Mitigation System. Design & Personalize the LL w/So Much Open & Bright Space. Easily accessible within Minutes of Dulles Landing, Future Wegmans, Stone Springs Hospital & Major Commuter Routes: RTs 50 & 28.
Location
State VA
County Loudoun
Zoning 05
Rooms
Other Rooms Living Room, Dining Room, Primary Bedroom, Sitting Room, Bedroom 2, Bedroom 3, Bedroom 4, Kitchen, Family Room, Library, Foyer, Breakfast Room, Sun/Florida Room, Bathroom 2, Primary Bathroom, Half Bath
Basement Full
Interior
Interior Features Breakfast Area, Carpet, Ceiling Fan(s), Floor Plan - Open, Formal/Separate Dining Room, Kitchen - Gourmet, Kitchen - Island, Kitchen - Table Space, Primary Bath(s), Recessed Lighting, Soaking Tub, Stall Shower, Window Treatments, Wood Floors
Hot Water Natural Gas
Heating Forced Air
Cooling Ceiling Fan(s), Central A/C
Flooring Hardwood, Carpet, Ceramic Tile
Fireplaces Number 1
Fireplaces Type Fireplace - Glass Doors, Gas/Propane
Equipment Built-In Microwave, Built-In Range, Dishwasher, Disposal, Dryer, Exhaust Fan, Icemaker, Oven - Double, Oven - Single, Oven - Wall, Oven/Range - Electric, Oven/Range - Gas, Refrigerator, Stainless Steel Appliances, Stove, Washer - Front Loading, Washer, Water Heater
Fireplace Y
Window Features Palladian,Sliding
Appliance Built-In Microwave, Built-In Range, Dishwasher, Disposal, Dryer, Exhaust Fan, Icemaker, Oven - Double, Oven - Single, Oven - Wall, Oven/Range - Electric, Oven/Range - Gas, Refrigerator, Stainless Steel Appliances, Stove, Washer - Front Loading, Washer, Water Heater
Heat Source Natural Gas
Laundry Upper Floor
Exterior
Parking Features Garage - Front Entry, Garage Door Opener, Inside Access
Garage Spaces 2.0
Amenities Available Basketball Courts, Jog/Walk Path
Water Access N
View Pond, Trees/Woods
Roof Type Asphalt,Fiberglass,Shingle
Accessibility None
Attached Garage 2
Total Parking Spaces 2
Garage Y
Building
Lot Description Cul-de-sac, Landscaping, No Thru Street, Premium, Rear Yard
Story 3+
Sewer Public Sewer
Water Public
Architectural Style Colonial
Level or Stories 3+
Additional Building Above Grade
Structure Type 9'+ Ceilings,Tray Ceilings
New Construction N
Schools
Elementary Schools Liberty
Middle Schools Mercer
High Schools John Champe
School District Loudoun County Public Schools
Others
HOA Fee Include Common Area Maintenance,Insurance,Management,Reserve Funds
Senior Community No
Tax ID 205195450000
Ownership Fee Simple
SqFt Source Assessor
Security Features Smoke Detector
Acceptable Financing Cash, Conventional, FHA, VA
Listing Terms Cash, Conventional, FHA, VA
Financing Cash,Conventional,FHA,VA
Special Listing Condition Standard
Read Less Info
Want to know what your home might be worth? Contact us for a FREE valuation!

Our team is ready to help you sell your home for the highest possible price ASAP

Bought with Paul Thistle • Take 2 Real Estate LLC
"My job is to find and attract mastery-based agents to the office, protect the culture, and make sure everyone is happy! "







