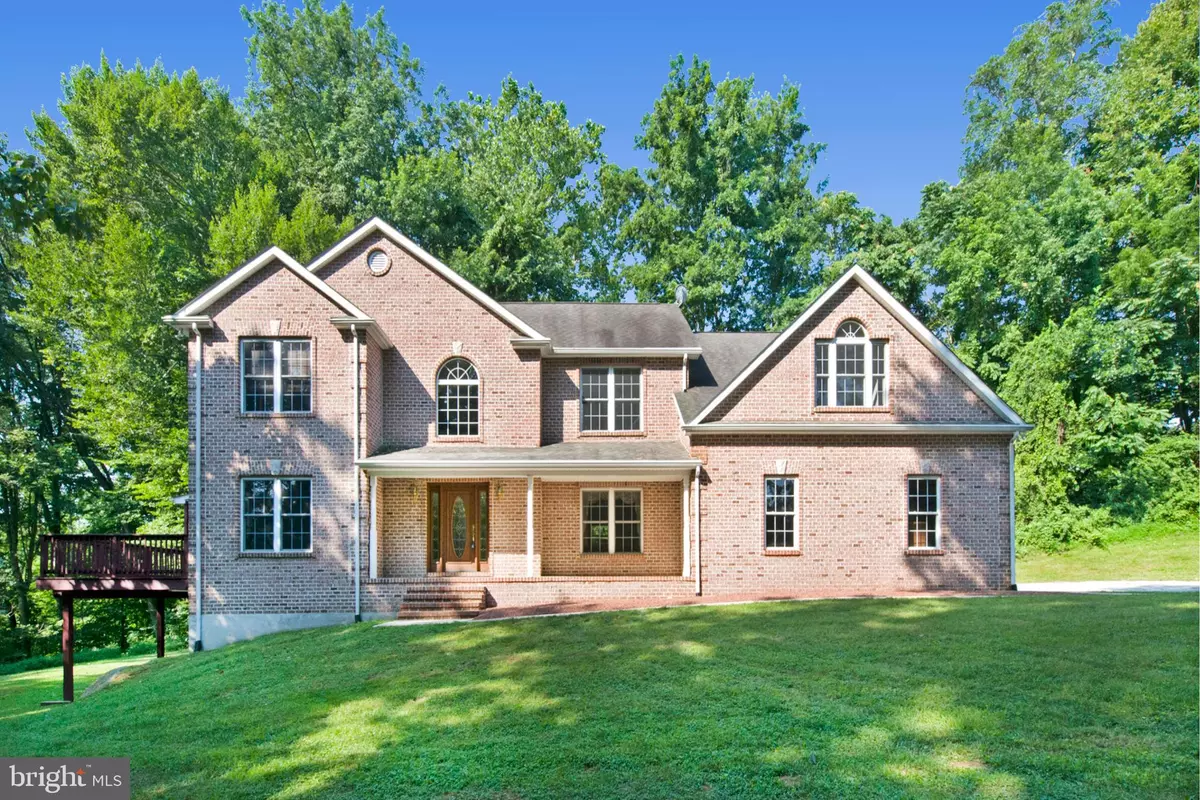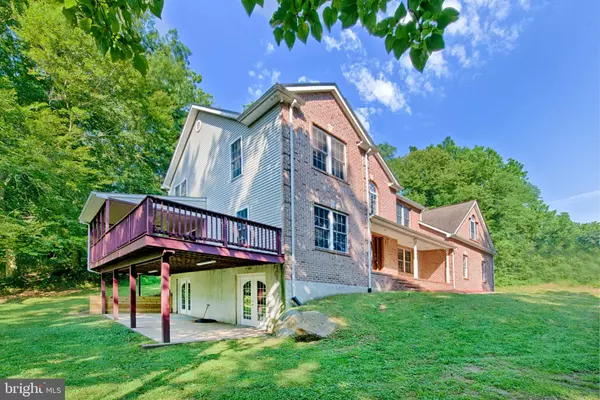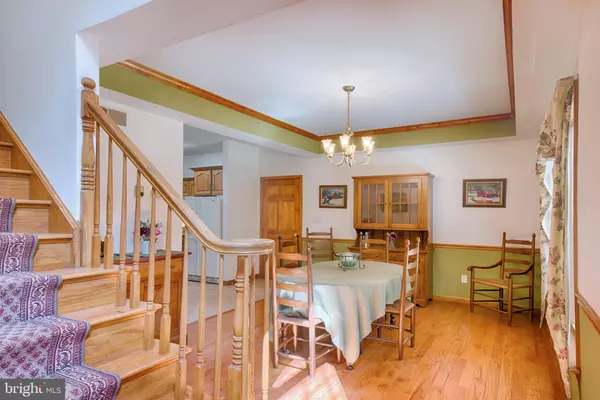$385,000
$389,990
1.3%For more information regarding the value of a property, please contact us for a free consultation.
4 Beds
3 Baths
3,047 SqFt
SOLD DATE : 12/20/2019
Key Details
Sold Price $385,000
Property Type Single Family Home
Sub Type Detached
Listing Status Sold
Purchase Type For Sale
Square Footage 3,047 sqft
Price per Sqft $126
Subdivision Octoraro Lakes
MLS Listing ID MDCC100007
Sold Date 12/20/19
Style Colonial
Bedrooms 4
Full Baths 2
Half Baths 1
HOA Fees $6/ann
HOA Y/N Y
Abv Grd Liv Area 3,047
Originating Board BRIGHT
Year Built 1999
Annual Tax Amount $4,578
Tax Year 2018
Lot Size 1.040 Acres
Acres 1.04
Lot Dimensions x 0.00
Property Description
Stunning & statuesque brick colonial in Octoraro Lakes. Sitting creek side on an end-of-lane lot surrounded by nature and beauty, this 4 bedroom 2 full bath and 2 half bath super-sized home is the essence of peace, tranquility, and home. Welcoming porch-front along with palladium windows, give this home appeal upon pulling into large driveway. Enter two-story foyer with tiled entrance. Bright oak staircase pulls together well with the hardwood floors featured in dining room to right and living room to the left. Large entry closet and powder room are also tucked into this center hall. Living room with trey ceiling, chair & crown molding. Dining room also features chair rail with crown molding and large opening to kitchen. Kitchen features large eat-in table area with bowed window setting. Tons of beautiful cabinets shine in the recessed lighting. Island adds functionality in this super-sized space. Large pantry and rear door to allow access to backyard. Access door to mudroom through to garage sits between dining and kitchen. Kitchen is fully open to family room with an exposed brick wall surrounding a gas fireplace. BEAUTIFUL! Double doors to an expansive deck that is partially covered. This is where you can hear the creek rushing and enjoy the thrills of nature around you. Water view is visible three seasons a year! Master bedroom is expansive with sitting area, his/her closets, two ceiling fans, recessed lighting, and vaulted ceilings. This suite is complete with large bath featuring 6 whirlpool tub, shower with tile surround, vanity, and skylight tucked into the vaulted ceiling. Three additional bedrooms, all generously sized, are also featured on the upper level. Hall bath, linen closet, and laundry on second level as well. Large landing/hall shows off the space of this truly grand home! Expansive basement with double walk out. This space can be used for storing lawn items and/or outside equipment or can be finished to your liking providing additional living space. Walk-out to concrete patio area sitting yard level. Side load garage hosts 3 cars and storage. Central vacuum. This home is sure to WOW you!! Original owner is builder and pride of ownership showcases through-out!
Location
State MD
County Cecil
Zoning RR
Rooms
Basement Unfinished, Walkout Level
Main Level Bedrooms 4
Interior
Interior Features Attic, Breakfast Area, Carpet, Ceiling Fan(s), Chair Railings, Dining Area, Family Room Off Kitchen, Kitchen - Eat-In, Kitchen - Island, Kitchen - Table Space, Primary Bath(s), Pantry, Recessed Lighting, Stall Shower, Tub Shower, Wood Floors, Central Vacuum
Hot Water Propane
Heating Forced Air
Cooling Ceiling Fan(s), Central A/C
Flooring Laminated, Tile/Brick, Carpet, Hardwood
Fireplaces Number 1
Fireplaces Type Brick, Screen
Equipment Built-In Microwave, Central Vacuum, Dishwasher, Exhaust Fan, Humidifier, Icemaker, Refrigerator
Fireplace Y
Window Features Palladian,Screens
Appliance Built-In Microwave, Central Vacuum, Dishwasher, Exhaust Fan, Humidifier, Icemaker, Refrigerator
Heat Source Propane - Owned
Exterior
Exterior Feature Deck(s), Patio(s), Porch(es)
Parking Features Garage - Side Entry, Garage Door Opener
Garage Spaces 3.0
Water Access N
View Trees/Woods, Water
Roof Type Shingle,Composite
Accessibility None
Porch Deck(s), Patio(s), Porch(es)
Attached Garage 3
Total Parking Spaces 3
Garage Y
Building
Lot Description Backs to Trees, Landscaping
Story 3+
Sewer Community Septic Tank, Private Septic Tank
Water Well
Architectural Style Colonial
Level or Stories 3+
Additional Building Above Grade, Below Grade
Structure Type Cathedral Ceilings,Tray Ceilings,Vaulted Ceilings
New Construction N
Schools
School District Cecil County Public Schools
Others
Senior Community No
Tax ID 08-013012
Ownership Fee Simple
SqFt Source Estimated
Special Listing Condition Standard
Read Less Info
Want to know what your home might be worth? Contact us for a FREE valuation!

Our team is ready to help you sell your home for the highest possible price ASAP

Bought with Julie Agnes Smith • Coldwell Banker Realty
"My job is to find and attract mastery-based agents to the office, protect the culture, and make sure everyone is happy! "







