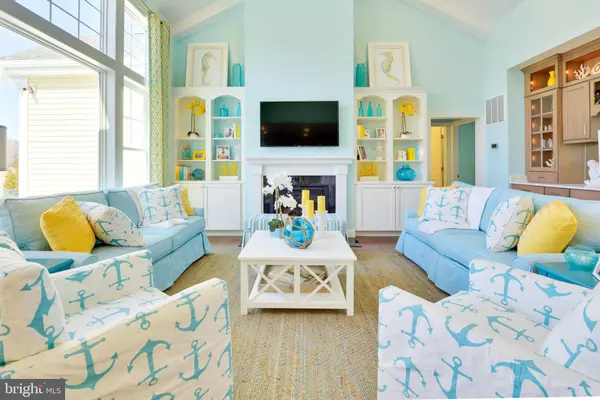$399,941
$346,900
15.3%For more information regarding the value of a property, please contact us for a free consultation.
3 Beds
2 Baths
1,807 SqFt
SOLD DATE : 12/20/2019
Key Details
Sold Price $399,941
Property Type Single Family Home
Sub Type Detached
Listing Status Sold
Purchase Type For Sale
Square Footage 1,807 sqft
Price per Sqft $221
Subdivision Independence
MLS Listing ID DESU134418
Sold Date 12/20/19
Style Ranch/Rambler
Bedrooms 3
Full Baths 2
HOA Fees $328/mo
HOA Y/N Y
Abv Grd Liv Area 1,807
Originating Board BRIGHT
Year Built 2019
Annual Tax Amount $1,168
Tax Year 2019
Lot Size 10,559 Sqft
Acres 0.24
Lot Dimensions 66.00 x 160.00
Property Description
Welcome to Independence, Schell Brother's lowest priced 55+ community offering ready to use indoor and outdoor pools, 27,000sf clubhouse, walking paths, tennis, pickle ball, garden center, dog park, billiards, activities director and more! The Delaney, offers first floor living starting at 1,662 heated sq ft includes 3 bedrooms and 2 baths. Open concept design with a large kitchen perfect for entertaining your friends, family and soon-to-be neighbors. Personalize your home with our various structural and design options to fit your needs including basements, upstairs loft, and additional bedrooms/baths.
Location
State DE
County Sussex
Area Indian River Hundred (31008)
Zoning A
Rooms
Main Level Bedrooms 3
Interior
Interior Features Combination Kitchen/Living, Kitchen - Island, Pantry
Hot Water Tankless
Heating Forced Air
Cooling Central A/C
Flooring Carpet, Ceramic Tile, Hardwood, Vinyl
Equipment Dishwasher, Disposal, Exhaust Fan, Icemaker, Microwave, Oven/Range - Electric, Refrigerator, Washer/Dryer Hookups Only
Window Features Insulated,Screens
Appliance Dishwasher, Disposal, Exhaust Fan, Icemaker, Microwave, Oven/Range - Electric, Refrigerator, Washer/Dryer Hookups Only
Heat Source Other
Exterior
Parking Features Garage - Front Entry
Garage Spaces 4.0
Amenities Available Community Center, Billiard Room, Fitness Center, Pool - Indoor, Pool - Outdoor, Tennis Courts, Bar/Lounge, Club House, Common Grounds, Party Room
Water Access N
Roof Type Architectural Shingle
Accessibility None
Attached Garage 2
Total Parking Spaces 4
Garage Y
Building
Story 1
Sewer Public Sewer
Water Public
Architectural Style Ranch/Rambler
Level or Stories 1
Additional Building Above Grade, Below Grade
New Construction Y
Schools
School District Cape Henlopen
Others
HOA Fee Include Common Area Maintenance,Lawn Maintenance,Recreation Facility,Snow Removal
Senior Community Yes
Age Restriction 55
Tax ID 234-16.00-720.00
Ownership Fee Simple
SqFt Source Estimated
Acceptable Financing Cash, Conventional, FHA, USDA, VA
Listing Terms Cash, Conventional, FHA, USDA, VA
Financing Cash,Conventional,FHA,USDA,VA
Special Listing Condition Standard
Read Less Info
Want to know what your home might be worth? Contact us for a FREE valuation!

Our team is ready to help you sell your home for the highest possible price ASAP

Bought with Dustin Oldfather • Monument Sotheby's International Realty
"My job is to find and attract mastery-based agents to the office, protect the culture, and make sure everyone is happy! "







