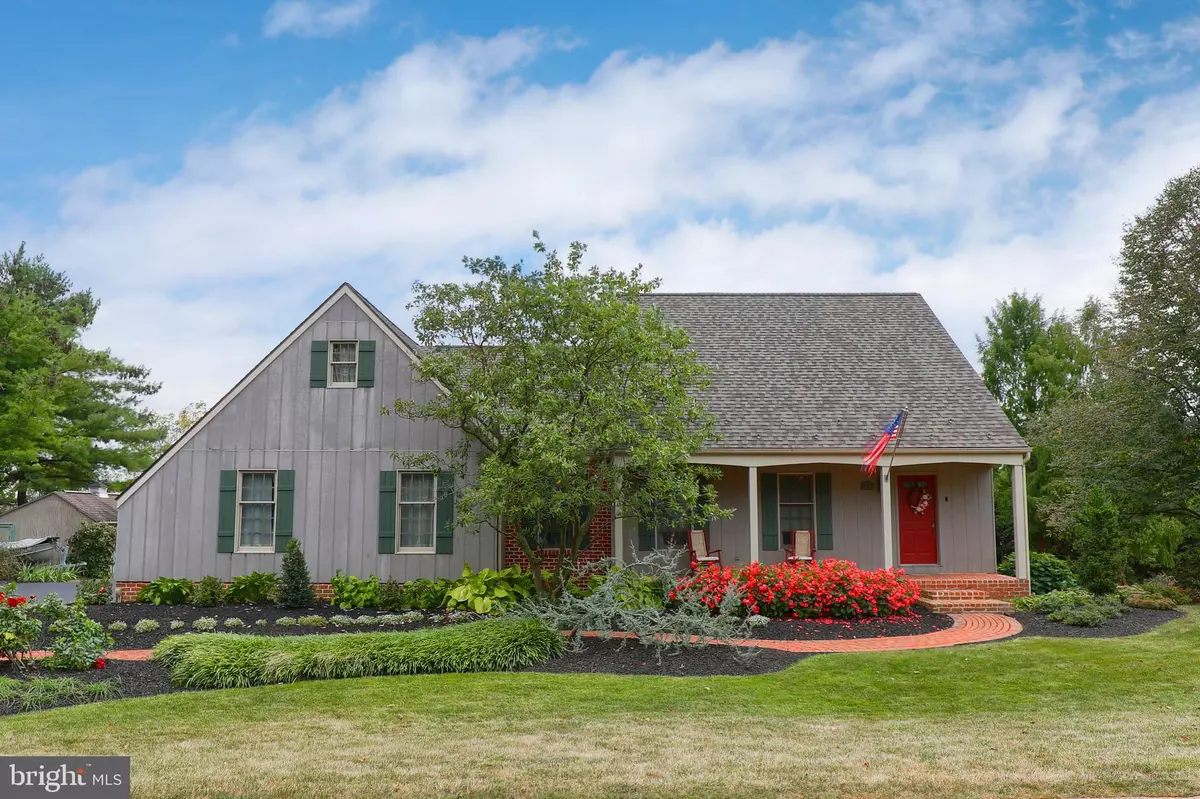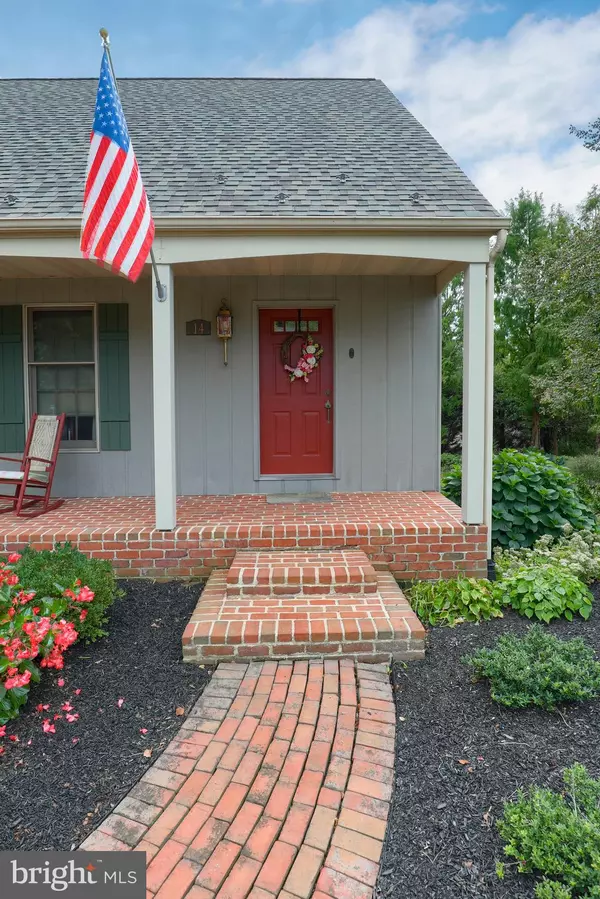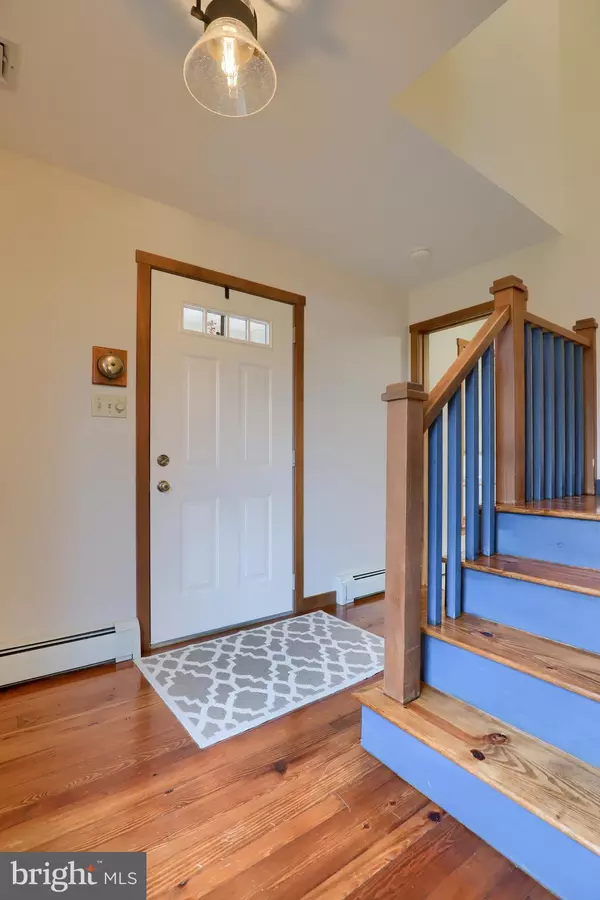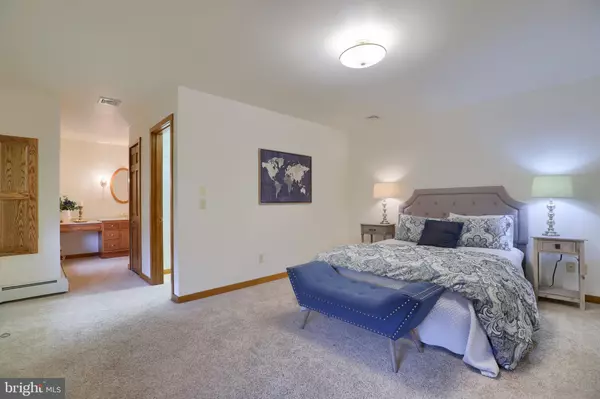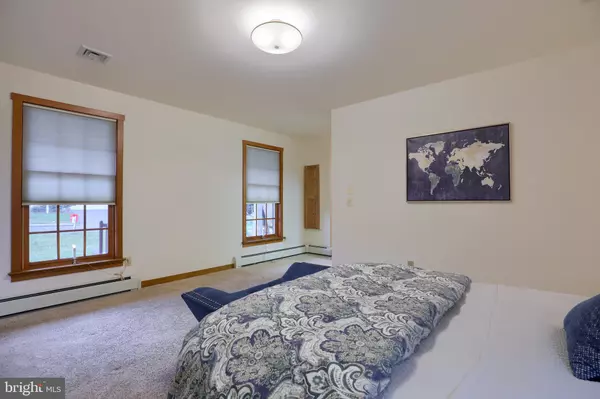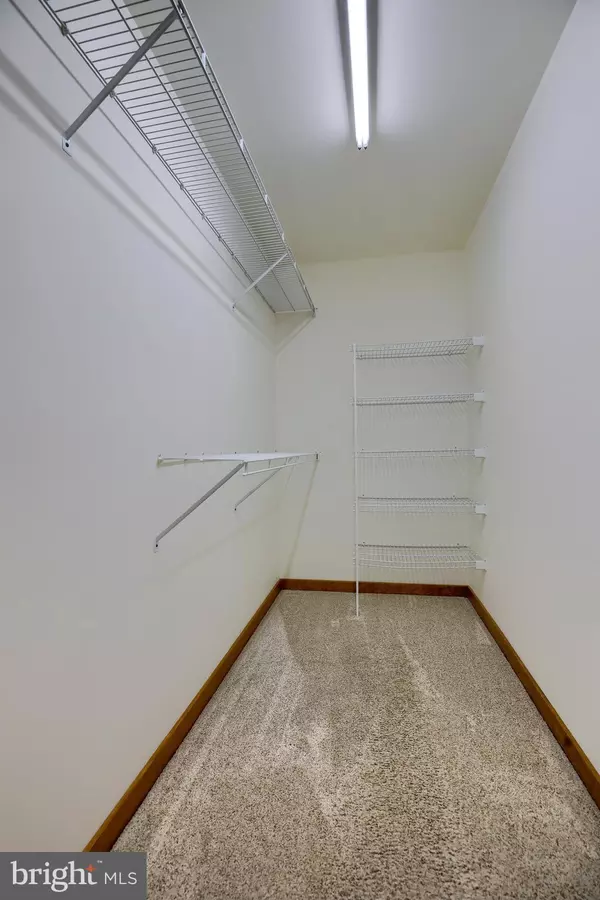$381,000
$350,000
8.9%For more information regarding the value of a property, please contact us for a free consultation.
4 Beds
4 Baths
3,226 SqFt
SOLD DATE : 12/27/2019
Key Details
Sold Price $381,000
Property Type Single Family Home
Sub Type Detached
Listing Status Sold
Purchase Type For Sale
Square Footage 3,226 sqft
Price per Sqft $118
Subdivision Deerfield Hills
MLS Listing ID PALA144270
Sold Date 12/27/19
Style Cape Cod,Colonial,Traditional
Bedrooms 4
Full Baths 3
Half Baths 1
HOA Y/N N
Abv Grd Liv Area 2,330
Originating Board BRIGHT
Year Built 1989
Annual Tax Amount $5,349
Tax Year 2020
Lot Size 0.480 Acres
Acres 0.48
Lot Dimensions 0.00 x 0.00
Property Description
Charming Hess Homes-built custom home for current and original owner*Superior basement walls*1st floor owner's suite for possible one-floor living-his/her vanities w/make up niche-tile stall shower and soaking tub with tile surround*vintage reclaimed Heartleaf Yellow Pine floors foyer-kitchen-great room-stairs-powder room*first floor study/office/hobby room with outside entrance*Krown Custom kitchen with leather-look granite countertops-center island/breakfast bar-tile backsplash-new stainless steel undermount sink/faucet-new pendant lighting w/Edison bulbs*beamed kitchen/great room ceilings*wood-burning Rumford fireplace in great room*barnwood board and batten wainscot in great room*professionally finished daylight walk-out lower level includes 3rd full bath with stall shower and seeded glass door-raised height vanity-Corian countertop with integral sink*possible 5th bedroom w/two closets*2nd floor den/study/computer room*laundry chute from 2nd floor*walk-in 384 sq. ft. 2nd floor attic for possible future finishing*central vacuum*whole house fan*roof 2018-434 sq.ft. Ipe Brazilian Ironwood deck with iron ballusters and lower level 15x12 paver patio 2014*lower level full bathroom 2015*vintage door bell and door knobs*5/8" drywall throughout entire house*brick front porch-sidewalk and exposed foundation*100 AMP electric to shed in rear yard*spectacular landscaping on a .48 homesite on a dead-end non-through street
Location
State PA
County Lancaster
Area Warwick Twp (10560)
Zoning RESIDENTIAL
Rooms
Other Rooms Primary Bedroom, Bedroom 2, Bedroom 3, Bedroom 4, Bedroom 5, Kitchen, Family Room, Den, Foyer, Study, Laundry, Bathroom 2, Bathroom 3, Attic, Primary Bathroom
Basement Daylight, Full, Full, Fully Finished, Improved, Interior Access, Heated, Outside Entrance, Walkout Level, Windows, Workshop
Main Level Bedrooms 1
Interior
Interior Features Attic, Breakfast Area, Carpet, Central Vacuum, Dining Area, Entry Level Bedroom, Family Room Off Kitchen, Floor Plan - Open, Floor Plan - Traditional, Kitchen - Eat-In, Kitchen - Island, Kitchen - Table Space, Primary Bath(s), Tub Shower, Upgraded Countertops, Walk-in Closet(s), Wood Floors, Attic/House Fan, Ceiling Fan(s), Chair Railings, Exposed Beams, Laundry Chute, Soaking Tub, Stall Shower, Wainscotting, Window Treatments, Water Treat System, Wood Stove
Hot Water Natural Gas
Heating Baseboard - Hot Water
Cooling Central A/C
Flooring Carpet, Vinyl, Wood, Laminated
Fireplaces Number 1
Fireplaces Type Mantel(s), Wood
Fireplace Y
Window Features Double Hung,Double Pane,Insulated,Screens
Heat Source Natural Gas
Laundry Main Floor
Exterior
Exterior Feature Porch(es), Patio(s), Deck(s), Brick
Parking Features Garage - Side Entry, Garage Door Opener
Garage Spaces 2.0
Utilities Available Cable TV Available, Electric Available, Natural Gas Available, Phone Available, Sewer Available, Under Ground, Water Available
Water Access N
Roof Type Architectural Shingle,Fiberglass
Accessibility None
Porch Porch(es), Patio(s), Deck(s), Brick
Attached Garage 2
Total Parking Spaces 2
Garage Y
Building
Lot Description Cul-de-sac, Front Yard, Irregular, Landscaping, Level, Rear Yard
Story 1.5
Sewer Public Sewer
Water Public
Architectural Style Cape Cod, Colonial, Traditional
Level or Stories 1.5
Additional Building Above Grade, Below Grade
Structure Type Dry Wall,Beamed Ceilings,Wood Walls
New Construction N
Schools
Elementary Schools Kissel Hill
Middle Schools Warwick
High Schools Warwick
School District Warwick
Others
Senior Community No
Tax ID 600-64271-0-0000
Ownership Fee Simple
SqFt Source Assessor
Security Features Smoke Detector
Acceptable Financing Conventional, FHA, VA
Listing Terms Conventional, FHA, VA
Financing Conventional,FHA,VA
Special Listing Condition Standard
Read Less Info
Want to know what your home might be worth? Contact us for a FREE valuation!

Our team is ready to help you sell your home for the highest possible price ASAP

Bought with Amy J. Zechman • Berkshire Hathaway Homesale Realty
"My job is to find and attract mastery-based agents to the office, protect the culture, and make sure everyone is happy! "


