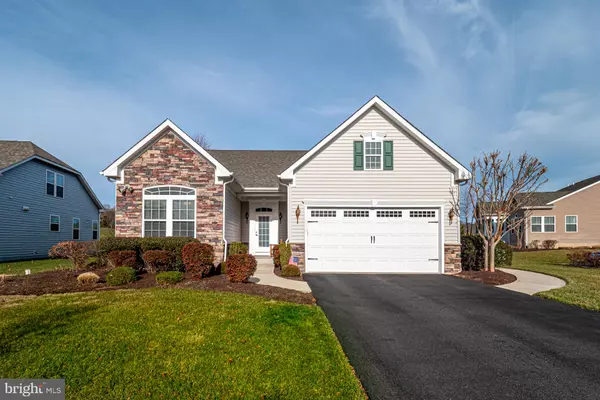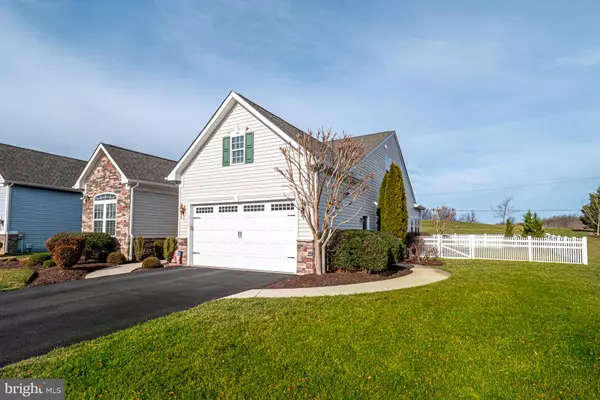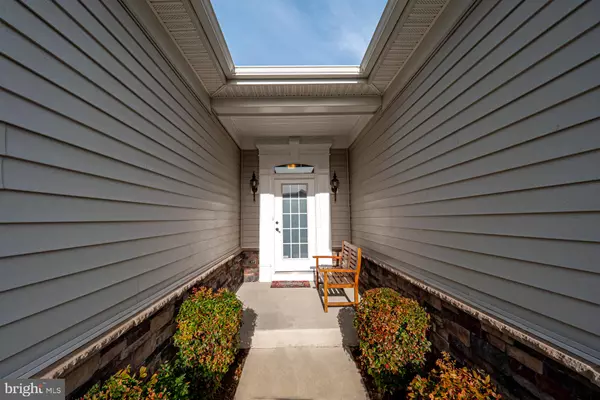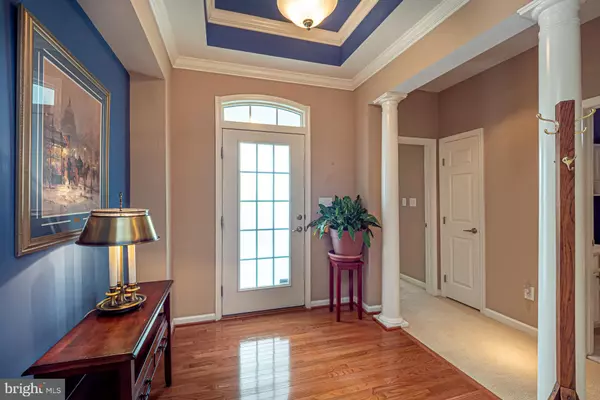$369,000
$374,999
1.6%For more information regarding the value of a property, please contact us for a free consultation.
3 Beds
3 Baths
2,600 SqFt
SOLD DATE : 03/31/2020
Key Details
Sold Price $369,000
Property Type Single Family Home
Sub Type Detached
Listing Status Sold
Purchase Type For Sale
Square Footage 2,600 sqft
Price per Sqft $141
Subdivision Vincent Overlook
MLS Listing ID DESU153958
Sold Date 03/31/20
Style Coastal
Bedrooms 3
Full Baths 3
HOA Fees $143/qua
HOA Y/N Y
Abv Grd Liv Area 2,600
Originating Board BRIGHT
Year Built 2010
Annual Tax Amount $1,961
Tax Year 2019
Lot Size 8,712 Sqft
Acres 0.2
Lot Dimensions 57.00 x 114.00
Property Description
Have you dreamt of owning a model home featuring all the bells and whistles and custom designer touches? Well, look no further than this elegant gem located in the Vincent Overlook community. Located just minutes from Lewes Beach, Rehoboth Beach and Broadkill Beach, you will fall in love with this location. As soon as you walk through the front door you will admire the solid hardwood flooring that spans throughout most of the first floor. The front of the home features an extended front guestroom with an oversized walk-in closet and easy flip-up door to the crawl space. Also on the main level, you will find the guest bathroom and study with french doors, a great room which is open to the kitchen and dining area, two sunrooms, a laundry room with cabinets and the master suite. The master suite is equipped with a separate soaking tub, walk-in shower, separate water closet, walk-in closet, and a beautiful tray ceiling. The second floor features an expansive loft, another guest bathroom, and a private bedroom. This home is perfectly situated on a private homesite in the community where you can sit back and relax in either of the two sunrooms or outside in the fenced backyard on the paver patio. As this was the former Ryan Homes model home, there is extensive landscaping and hardscaping and interior details that you will not find in other homes. Live the low-maintenance lifestyle in Vincent Overlook as your lawn mowing & edging is included in the HOA dues and you even have access to an amazing clubhouse with workout room, meeting area, and an outdoor pool. You ll also love the newly added playground and tennis court.
Location
State DE
County Sussex
Area Broadkill Hundred (31003)
Zoning MR
Rooms
Other Rooms Primary Bedroom, Bedroom 2, Bedroom 3, Foyer, Breakfast Room, Study, Sun/Florida Room, Great Room, Laundry, Loft, Bathroom 2, Bathroom 3, Primary Bathroom
Main Level Bedrooms 2
Interior
Interior Features Attic, Carpet, Ceiling Fan(s), Dining Area, Entry Level Bedroom, Floor Plan - Open, Kitchen - Island, Recessed Lighting, Upgraded Countertops
Hot Water Propane
Heating Forced Air
Cooling Central A/C
Flooring Carpet, Ceramic Tile, Hardwood
Fireplaces Number 1
Fireplaces Type Gas/Propane
Equipment Built-In Range, Dishwasher, Disposal, Dryer, Microwave, Washer, Dryer - Electric, Refrigerator, Stainless Steel Appliances
Furnishings No
Fireplace Y
Window Features Double Pane,Energy Efficient,ENERGY STAR Qualified
Appliance Built-In Range, Dishwasher, Disposal, Dryer, Microwave, Washer, Dryer - Electric, Refrigerator, Stainless Steel Appliances
Heat Source Propane - Leased
Laundry Main Floor
Exterior
Exterior Feature Patio(s)
Parking Features Garage - Front Entry, Inside Access
Garage Spaces 2.0
Fence Vinyl
Utilities Available Under Ground
Amenities Available Club House, Common Grounds, Community Center, Exercise Room, Fitness Center, Game Room, Meeting Room, Party Room, Pool - Outdoor, Swimming Pool, Tennis Courts, Tot Lots/Playground
Water Access N
Roof Type Architectural Shingle
Street Surface Black Top
Accessibility Doors - Lever Handle(s)
Porch Patio(s)
Road Frontage Private
Attached Garage 2
Total Parking Spaces 2
Garage Y
Building
Lot Description Backs - Open Common Area, Landscaping
Story 2
Foundation Crawl Space
Sewer Public Sewer
Water Private/Community Water
Architectural Style Coastal
Level or Stories 2
Additional Building Above Grade, Below Grade
Structure Type 9'+ Ceilings,Dry Wall,Vaulted Ceilings
New Construction N
Schools
School District Cape Henlopen
Others
HOA Fee Include Common Area Maintenance,Lawn Care Front,Lawn Care Rear,Lawn Care Side,Lawn Maintenance,Pool(s),Recreation Facility,Reserve Funds,Road Maintenance,Snow Removal
Senior Community No
Tax ID 235-27.00-160.00
Ownership Fee Simple
SqFt Source Assessor
Security Features Carbon Monoxide Detector(s),Smoke Detector
Acceptable Financing Cash, Conventional, FHA, VA
Horse Property N
Listing Terms Cash, Conventional, FHA, VA
Financing Cash,Conventional,FHA,VA
Special Listing Condition Standard
Read Less Info
Want to know what your home might be worth? Contact us for a FREE valuation!

Our team is ready to help you sell your home for the highest possible price ASAP

Bought with MICHAEL DOMINGUEZ • Jack Lingo - Lewes
"My job is to find and attract mastery-based agents to the office, protect the culture, and make sure everyone is happy! "







