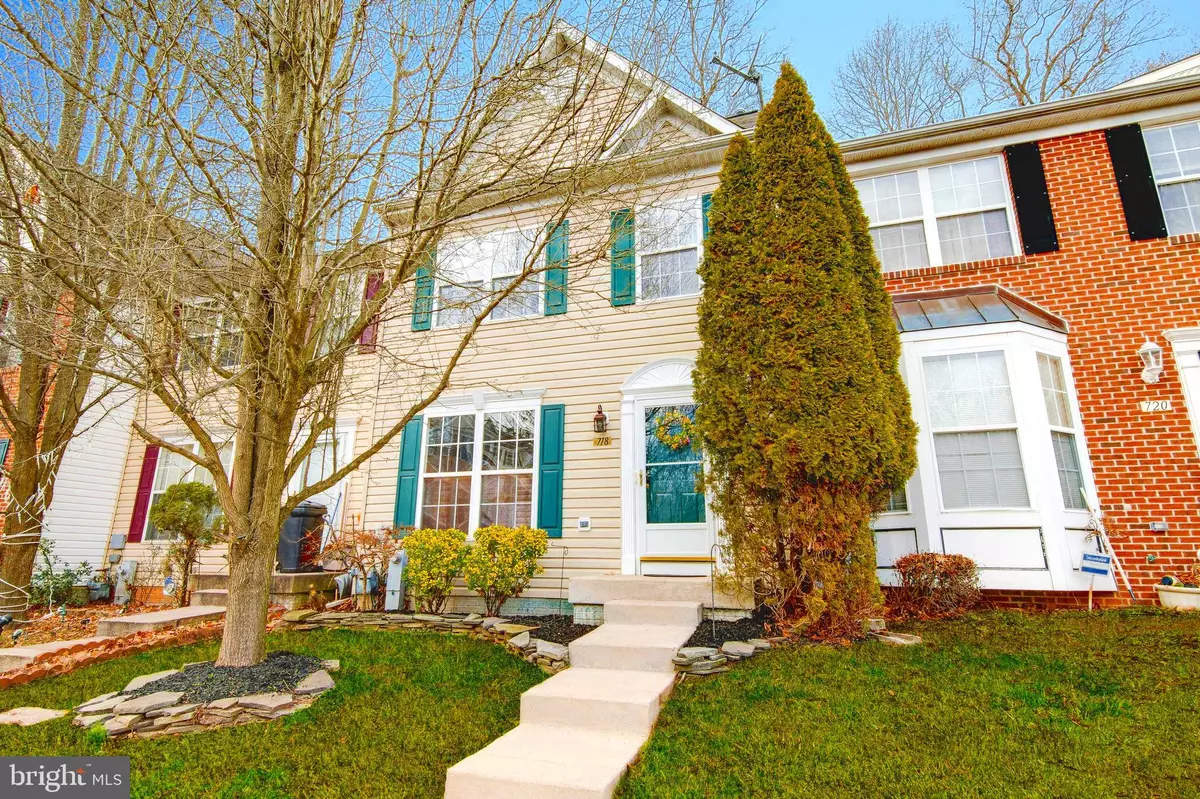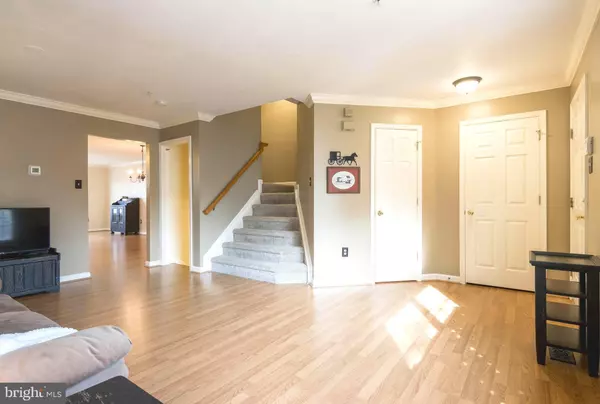$235,000
$235,000
For more information regarding the value of a property, please contact us for a free consultation.
4 Beds
4 Baths
2,406 SqFt
SOLD DATE : 03/27/2020
Key Details
Sold Price $235,000
Property Type Townhouse
Sub Type Interior Row/Townhouse
Listing Status Sold
Purchase Type For Sale
Square Footage 2,406 sqft
Price per Sqft $97
Subdivision Winters Run Manor
MLS Listing ID MDHR243656
Sold Date 03/27/20
Style Traditional
Bedrooms 4
Full Baths 3
Half Baths 1
HOA Fees $60/mo
HOA Y/N Y
Abv Grd Liv Area 1,606
Originating Board BRIGHT
Year Built 2001
Annual Tax Amount $2,491
Tax Year 2020
Lot Size 1,950 Sqft
Acres 0.04
Property Description
***OPEN HOUSE CANCELLED***4 FINISHED LEVELS***Homes in this neighborhood do not last long! Do not miss out! This home is located near the end of the development in a private cul-de-sac, backing to woods and Winters Run! This townhouse provides more space than most single-family homes but without the price tag! With 2400sqft of living space, this home is immaculate and BRIGHT! Some features and updates include: 3-FLOOR BUMP-OUT, NEW FURNACE (2020), NEW CARPET (2020), Huge Pantry, Deck with a Gate! 2nd Floor- Huge Master Suite complete with Cathedral ceilings, Walk-in Closet, Sitting Area & private bathroom with double vanity, corner jetted-tub, separate shower with glass door. TWO ADDITIONAL sun-filled bedrooms & hallway bathroom complete the second floor! THIRD FLOOR is a LARGE flexible loft space! Currently being used as a 4th bedroom but could easily be a media room or playroom! Lower level is a home-based business owners dream (or a great in-law suite)! A separate office space comes decked-out with gorgeous CUSTOM BUILT-INS! In addition to the office, you will find a 3rd full bathroom, tons of storage, laundry, kitchenette, LARGE & BRIGHT OPEN family room/media/bonus room that leads to a double sliding door walkout patio!
Location
State MD
County Harford
Zoning R2
Rooms
Basement Daylight, Full, Full, Fully Finished, Heated, Outside Entrance, Rear Entrance, Walkout Level, Windows
Interior
Interior Features Floor Plan - Open, Soaking Tub, Built-Ins, 2nd Kitchen, Crown Moldings, Primary Bath(s), Pantry, Recessed Lighting, Sprinkler System, Stall Shower, Store/Office, Tub Shower, Walk-in Closet(s), Window Treatments
Hot Water Natural Gas
Heating Forced Air, Central
Cooling Central A/C, Ceiling Fan(s)
Equipment Dishwasher, Disposal, Dryer, Microwave, Refrigerator, Stove, Washer
Furnishings No
Appliance Dishwasher, Disposal, Dryer, Microwave, Refrigerator, Stove, Washer
Heat Source Natural Gas
Laundry Dryer In Unit, Washer In Unit
Exterior
Exterior Feature Deck(s)
Fence Wood
Amenities Available Common Grounds, Tot Lots/Playground
Water Access N
View Trees/Woods
Accessibility None
Porch Deck(s)
Garage N
Building
Lot Description Backs to Trees, Cul-de-sac, Partly Wooded, Secluded, Trees/Wooded
Story 3+
Sewer Public Sewer
Water Public
Architectural Style Traditional
Level or Stories 3+
Additional Building Above Grade, Below Grade
New Construction N
Schools
School District Harford County Public Schools
Others
Pets Allowed Y
Senior Community No
Tax ID 1301286323
Ownership Fee Simple
SqFt Source Assessor
Acceptable Financing Cash, Conventional, FHA, Negotiable, VA
Horse Property N
Listing Terms Cash, Conventional, FHA, Negotiable, VA
Financing Cash,Conventional,FHA,Negotiable,VA
Special Listing Condition Standard
Pets Allowed No Pet Restrictions
Read Less Info
Want to know what your home might be worth? Contact us for a FREE valuation!

Our team is ready to help you sell your home for the highest possible price ASAP

Bought with Lee R. Tessier • Tessier Real Estate
"My job is to find and attract mastery-based agents to the office, protect the culture, and make sure everyone is happy! "







