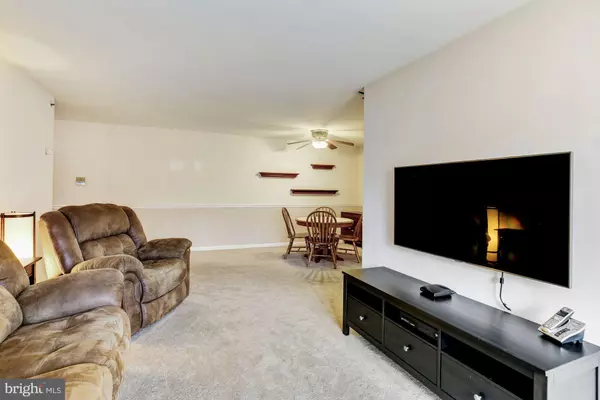$145,000
$147,900
2.0%For more information regarding the value of a property, please contact us for a free consultation.
3 Beds
2 Baths
SOLD DATE : 04/20/2020
Key Details
Sold Price $145,000
Property Type Condo
Sub Type Condo/Co-op
Listing Status Sold
Purchase Type For Sale
Subdivision The Pointe
MLS Listing ID MDHR243622
Sold Date 04/20/20
Style Colonial
Bedrooms 3
Full Baths 2
Condo Fees $211/mo
HOA Y/N N
Originating Board BRIGHT
Year Built 1990
Annual Tax Amount $1,361
Tax Year 2020
Property Description
Back on the Market. Pending Release. Spacious Open Concept Condominium Located at The Pointe Offering Light Filled Interiors, and Plush Carpet! Living Room with Access to Private Patio; Dining Room with Chair Railing; Kitchen with Ample Cabinetry; Breakfast Room with Bow Window; Master Bedroom with Renovated En-Suite Full Bath; Two Additional Bedrooms, Full Bath and Laundry Conclude this Wonderful Home; Exterior Features: Private Patio, Sidewalks, Street Lights, and More! Community Amenities: Commuter routes including I-95, Route 7, Hwy-24, and Pulaski Highway offer convenient access to Edgewood, Belcamp, Aberdeen, Baltimore, and more. Boulevard at Box Hill, Bel Air Plaza, and Harford Mall provide many nearby shopping, dining, and entertainment options. Outdoor recreation awaits you at Winters Run Trail, Constant Friendship Park, and Otter Point Creek. AS IS with Inspections. Seller has an offer out for Home of Choice.
Location
State MD
County Harford
Zoning R3
Rooms
Other Rooms Living Room, Dining Room, Primary Bedroom, Bedroom 2, Bedroom 3, Kitchen, Foyer, Breakfast Room, Laundry
Main Level Bedrooms 3
Interior
Interior Features Carpet, Ceiling Fan(s), Chair Railings, Double/Dual Staircase, Floor Plan - Traditional, Kitchen - Eat-In, Window Treatments
Hot Water Electric
Heating Hot Water, Programmable Thermostat
Cooling Central A/C, Ceiling Fan(s), Programmable Thermostat
Flooring Carpet, Ceramic Tile
Equipment Built-In Microwave, Dishwasher, Disposal, Dryer, Exhaust Fan, Icemaker, Refrigerator, Stove, Washer
Fireplace N
Window Features Bay/Bow,Screens
Appliance Built-In Microwave, Dishwasher, Disposal, Dryer, Exhaust Fan, Icemaker, Refrigerator, Stove, Washer
Heat Source Electric
Exterior
Exterior Feature Patio(s)
Water Access N
View Garden/Lawn, Trees/Woods
Roof Type Architectural Shingle
Accessibility Other
Porch Patio(s)
Garage N
Building
Lot Description Backs to Trees
Story 1
Unit Features Garden 1 - 4 Floors
Sewer Public Sewer
Water Public
Architectural Style Colonial
Level or Stories 1
Additional Building Above Grade, Below Grade
Structure Type Dry Wall
New Construction N
Schools
Elementary Schools Abingdon
Middle Schools Edgewood
High Schools Edgewood
School District Harford County Public Schools
Others
Senior Community No
Tax ID 1301242822
Ownership Fee Simple
Security Features Main Entrance Lock,Smoke Detector
Special Listing Condition Standard
Read Less Info
Want to know what your home might be worth? Contact us for a FREE valuation!

Our team is ready to help you sell your home for the highest possible price ASAP

Bought with Doralina Arias • Long & Foster Real Estate, Inc.
"My job is to find and attract mastery-based agents to the office, protect the culture, and make sure everyone is happy! "







