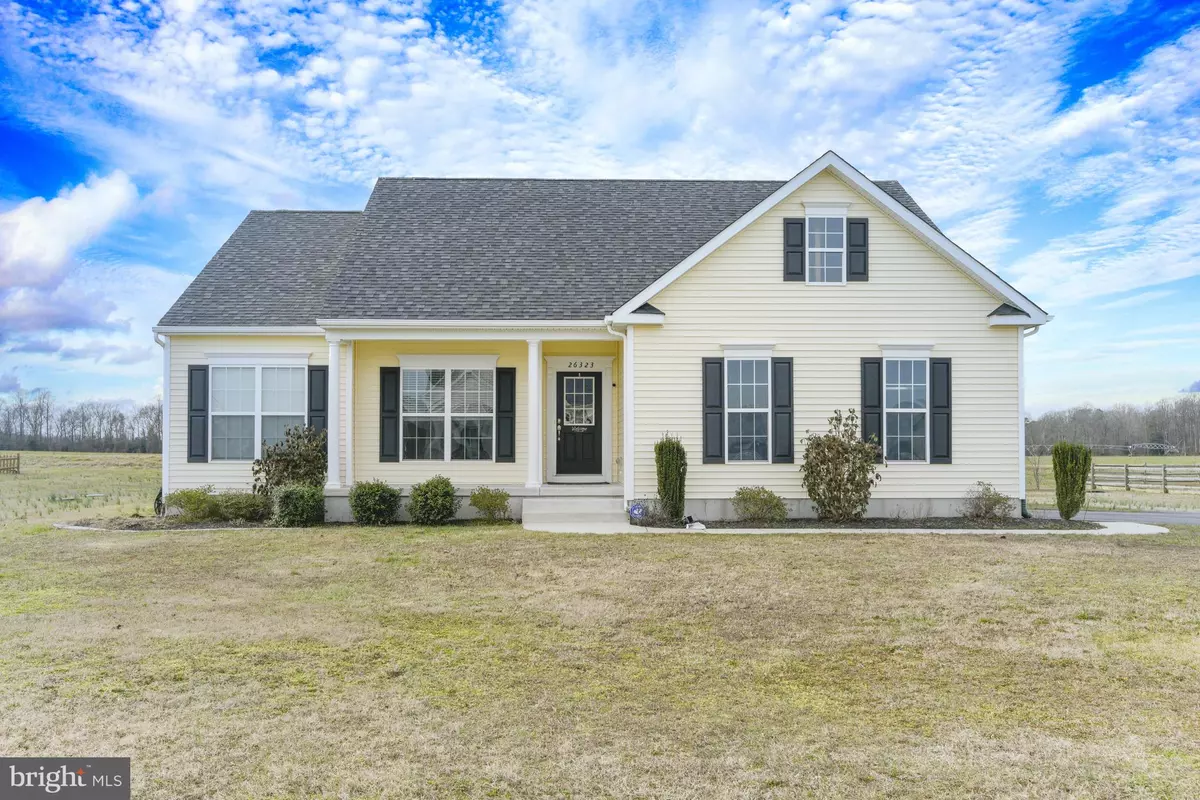$293,000
$299,900
2.3%For more information regarding the value of a property, please contact us for a free consultation.
3 Beds
3 Baths
2,029 SqFt
SOLD DATE : 04/30/2020
Key Details
Sold Price $293,000
Property Type Single Family Home
Sub Type Detached
Listing Status Sold
Purchase Type For Sale
Square Footage 2,029 sqft
Price per Sqft $144
Subdivision Milton Meadows
MLS Listing ID DESU156598
Sold Date 04/30/20
Style Contemporary
Bedrooms 3
Full Baths 2
Half Baths 1
HOA Fees $29/ann
HOA Y/N Y
Abv Grd Liv Area 2,029
Originating Board BRIGHT
Year Built 2014
Annual Tax Amount $1,563
Tax Year 2019
Lot Size 0.762 Acres
Acres 0.76
Lot Dimensions 184X181
Property Description
Visit this home virtually: http://www.vht.com/434035574/IDXS - BACK ON THE MARKET AND READY FOR IMMEDIATE OCCUPANCY! Why wait for new construction? Well-cared for 3 bedroom, 2 full bath/1 half bath home built in 2014 with a full unfinished basement on a .75 acre perimeter lot priced to sell at $299,900. With just over 2,000 sq. ft, this custom-built home features hardwood entry, dining/office/flex room with crown molding and wainscoting, gas fireplace, kitchen with granite counters, island and recessed lighting, master suite on the 1st floor with separate tub and shower, two large bedrooms on the 2nd floor (one with its own sitting area) and storage galore in the full basement. Enjoy sitting on your front porch, sunsets from your 24 foot deck or swimming in your pool, 12x16 shed is great for garden or beach toys. Low HOA fees of $350 annually and private septic and well make this a very affordable home. Centrally located, just minutes from downtown Milton and a only short ride to Lewes and Rehoboth Beach. Schedule your tour today.
Location
State DE
County Sussex
Area Broadkill Hundred (31003)
Zoning RESIDENTIAL
Rooms
Basement Drainage System, Full, Sump Pump, Unfinished, Windows
Main Level Bedrooms 1
Interior
Interior Features Carpet, Ceiling Fan(s), Crown Moldings, Entry Level Bedroom, Family Room Off Kitchen, Kitchen - Eat-In, Kitchen - Island, Kitchen - Table Space, Primary Bath(s), Pantry, Recessed Lighting, Skylight(s), Tub Shower, Walk-in Closet(s), Window Treatments, Wood Floors
Hot Water Propane
Heating Forced Air
Cooling Central A/C
Flooring Carpet, Hardwood, Vinyl
Fireplaces Type Gas/Propane
Equipment Built-In Microwave, Dishwasher, Microwave, Oven - Self Cleaning, Oven/Range - Electric, Refrigerator, Washer/Dryer Hookups Only, Water Heater
Fireplace Y
Appliance Built-In Microwave, Dishwasher, Microwave, Oven - Self Cleaning, Oven/Range - Electric, Refrigerator, Washer/Dryer Hookups Only, Water Heater
Heat Source Propane - Leased
Laundry Main Floor
Exterior
Exterior Feature Deck(s)
Parking Features Garage - Side Entry
Garage Spaces 2.0
Pool Above Ground
Water Access N
Roof Type Architectural Shingle
Accessibility Level Entry - Main
Porch Deck(s)
Attached Garage 2
Total Parking Spaces 2
Garage Y
Building
Lot Description Cleared, Level, No Thru Street
Story 2
Sewer Gravity Sept Fld
Water Well
Architectural Style Contemporary
Level or Stories 2
Additional Building Above Grade, Below Grade
New Construction N
Schools
School District Cape Henlopen
Others
Senior Community No
Tax ID 235-26.00-327.00
Ownership Fee Simple
SqFt Source Assessor
Security Features Surveillance Sys
Acceptable Financing Cash, Conventional
Listing Terms Cash, Conventional
Financing Cash,Conventional
Special Listing Condition Standard
Read Less Info
Want to know what your home might be worth? Contact us for a FREE valuation!

Our team is ready to help you sell your home for the highest possible price ASAP

Bought with MELINDA INGRAM • Jack Lingo - Rehoboth
"My job is to find and attract mastery-based agents to the office, protect the culture, and make sure everyone is happy! "







