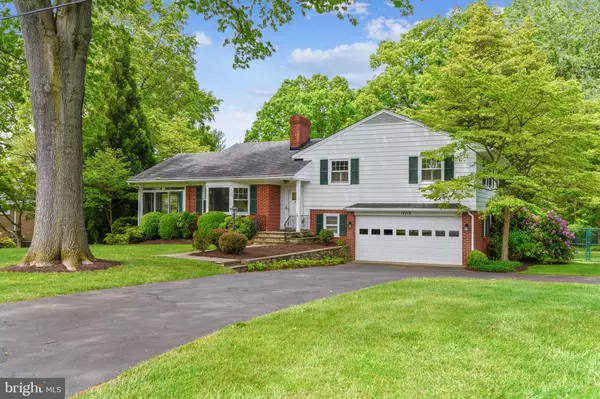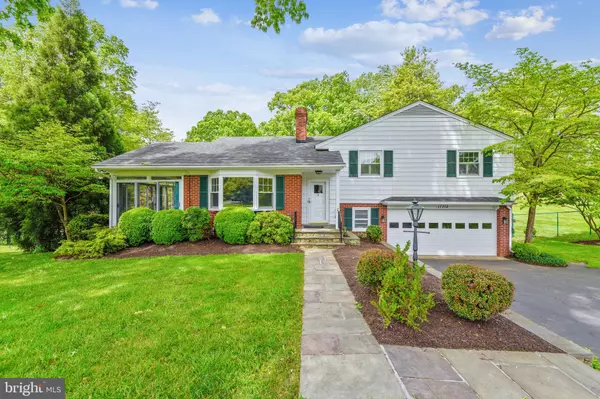$505,555
$485,000
4.2%For more information regarding the value of a property, please contact us for a free consultation.
3 Beds
3 Baths
2,022 SqFt
SOLD DATE : 07/15/2020
Key Details
Sold Price $505,555
Property Type Single Family Home
Sub Type Detached
Listing Status Sold
Purchase Type For Sale
Square Footage 2,022 sqft
Price per Sqft $250
Subdivision Parkridge Estates
MLS Listing ID MDMC707850
Sold Date 07/15/20
Style Split Level
Bedrooms 3
Full Baths 2
Half Baths 1
HOA Y/N N
Abv Grd Liv Area 1,472
Originating Board BRIGHT
Year Built 1961
Annual Tax Amount $4,717
Tax Year 2019
Lot Size 0.788 Acres
Acres 0.79
Property Description
This home is nestled in a small neighborhood of custom homes built by Thomas Crown. Original owners have taken great care of this home throughout the years. Beautiful landscaping on .78 of an acre , with partial fencing . A unique split level design . Home has been freshly painted throughout and new carpet in basement. New windows, Gas boiler w/ warm water baseboard heat ( 3 separate thermostats to regulate heating on different floors ) & Central A/C. Large oversized two car garage w/ opener. Hardwood floors throughout home. Sunroom off of dining room overlooking custom landscaped yard. Kitchen and bathrooms are original waiting for your personal touch. All major systems throughout home have been replaced and in great condition. Custom features include cedar closet,whole house attic fan, 2 wood burning fireplaces;brick /siding maintenance-free exterior. No HOA and No City Tax. Within walking distance to Seneca Park - development has trails leading to park. Close to I- 270 and Marc Train, Shops and Restaurants. A great place to call home !
Location
State MD
County Montgomery
Zoning R200
Rooms
Other Rooms Living Room, Dining Room, Primary Bedroom, Bedroom 2, Bedroom 3, Kitchen, Sun/Florida Room, Laundry, Recreation Room, Utility Room, Bathroom 2, Attic, Primary Bathroom, Half Bath
Basement Connecting Stairway, Daylight, Partial, Partially Finished, Workshop
Interior
Interior Features Attic/House Fan, Built-Ins, Carpet, Dining Area, Formal/Separate Dining Room, Primary Bath(s), Recessed Lighting, Cedar Closet(s), Ceiling Fan(s), Crown Moldings, Window Treatments, Wood Floors
Hot Water Electric
Heating Baseboard - Hot Water
Cooling Central A/C, Whole House Fan
Flooring Hardwood, Carpet, Ceramic Tile
Fireplaces Number 2
Fireplaces Type Mantel(s), Screen, Wood
Equipment Dishwasher, Disposal, Dryer, Icemaker, Oven - Self Cleaning, Oven/Range - Electric, Refrigerator, Washer, Microwave, Water Heater - High-Efficiency
Furnishings No
Fireplace Y
Window Features Bay/Bow,Energy Efficient,Double Hung
Appliance Dishwasher, Disposal, Dryer, Icemaker, Oven - Self Cleaning, Oven/Range - Electric, Refrigerator, Washer, Microwave, Water Heater - High-Efficiency
Heat Source Natural Gas
Laundry Lower Floor, Has Laundry
Exterior
Exterior Feature Porch(es)
Parking Features Additional Storage Area, Garage - Front Entry, Garage Door Opener, Inside Access, Oversized
Garage Spaces 4.0
Fence Partially, Rear
Utilities Available Fiber Optics Available, Above Ground, Phone Connected
Water Access N
Roof Type Composite
Street Surface Black Top
Accessibility None
Porch Porch(es)
Road Frontage City/County
Attached Garage 2
Total Parking Spaces 4
Garage Y
Building
Lot Description Landscaping, Level, Front Yard, Rear Yard
Story 3
Foundation Block
Sewer Public Sewer
Water Public
Architectural Style Split Level
Level or Stories 3
Additional Building Above Grade, Below Grade
Structure Type Dry Wall,Plaster Walls,Paneled Walls
New Construction N
Schools
Elementary Schools Brown Station
Middle Schools Lakelands Park
High Schools Quince Orchard
School District Montgomery County Public Schools
Others
Pets Allowed Y
Senior Community No
Tax ID 160900814828
Ownership Fee Simple
SqFt Source Assessor
Acceptable Financing Conventional, Cash, FHA
Horse Property N
Listing Terms Conventional, Cash, FHA
Financing Conventional,Cash,FHA
Special Listing Condition Standard
Pets Allowed No Pet Restrictions
Read Less Info
Want to know what your home might be worth? Contact us for a FREE valuation!

Our team is ready to help you sell your home for the highest possible price ASAP

Bought with Nimrod Shmul • Realty Pros

"My job is to find and attract mastery-based agents to the office, protect the culture, and make sure everyone is happy! "




