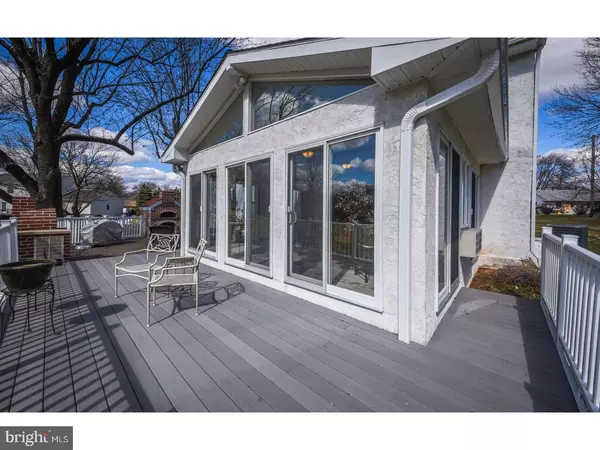$532,500
$569,000
6.4%For more information regarding the value of a property, please contact us for a free consultation.
4 Beds
5 Baths
4,408 SqFt
SOLD DATE : 05/18/2018
Key Details
Sold Price $532,500
Property Type Single Family Home
Sub Type Detached
Listing Status Sold
Purchase Type For Sale
Square Footage 4,408 sqft
Price per Sqft $120
Subdivision Nottingham Vil
MLS Listing ID 1000279866
Sold Date 05/18/18
Style Farmhouse/National Folk
Bedrooms 4
Full Baths 4
Half Baths 1
HOA Y/N N
Abv Grd Liv Area 3,238
Originating Board TREND
Year Built 1950
Annual Tax Amount $6,747
Tax Year 2018
Lot Size 2.980 Acres
Acres 2.98
Lot Dimensions 193X88
Property Description
Unique opportunity to own a well-kept fully rehabbed 286 year old farmhouse situated on 3 acres. The Poquessing creek runs through the back of the property which also backs up to Benjamin Rush state park where you have your own entrance into the park over the bridge. This home sits back off the road which provides privacy and a peaceful setting. The backyard of this home is wide open and offers a wide variety of wildlife which adds to the beauty and character of this home. Upon entering through the front door you are greeted with gleaming mahogany hardwood floors. The first floor features a sunken living room, dining room, Beautiful kitchen with premium appliances remodeled in 2017, 3 original fireplaces and an all season room overlooking the backyard. The main deck is made up of Trex decking and vinyl handrails . Built off the main deck is a patio bringing you closer to nature. This home is meant for entertaining, a brick fireplace, a unique custom wood burning pizza oven and a large round stone patio complete the outside. The second level offers a master Bedroom with a full master bath with a whirlpool tub, a just remodeled walk in closet fully outfitted with a closet maid system, 2 additional bedrooms and a full bath. The third floor attic of this home is accessed via a spiral staircase. The lower level of the house offers a finished entertainment room, a home office and your very own wine cellar. Another great feature this home has to offer is an over sized 4 car garage and an in-law suite above it which has a living room, kitchen, bedroom and a deck. Other recent upgrades include new AC 2017, new roof 2017, new driveway 2017, all LED lighting throughout entire property, Owner is a PA Realtor, and the listing agent. Agent:Listing agent must be present to show
Location
State PA
County Bucks
Area Bensalem Twp (10102)
Zoning RA
Rooms
Other Rooms Living Room, Dining Room, Primary Bedroom, Bedroom 2, Bedroom 3, Kitchen, Bedroom 1, In-Law/auPair/Suite, Attic
Basement Full, Fully Finished
Interior
Interior Features Primary Bath(s), Skylight(s), Ceiling Fan(s), Attic/House Fan, 2nd Kitchen, Exposed Beams, Stall Shower
Hot Water Natural Gas
Heating Gas, Hot Water
Cooling Central A/C
Flooring Wood, Tile/Brick
Fireplaces Type Stone
Fireplace N
Window Features Bay/Bow,Replacement
Heat Source Natural Gas
Laundry Basement
Exterior
Exterior Feature Deck(s), Patio(s), Porch(es)
Parking Features Oversized
Garage Spaces 7.0
Utilities Available Cable TV
Water Access N
Roof Type Shingle
Accessibility None
Porch Deck(s), Patio(s), Porch(es)
Total Parking Spaces 7
Garage Y
Building
Lot Description Irregular, Sloping, Trees/Wooded, Front Yard, Rear Yard, SideYard(s)
Story 2
Foundation Stone, Brick/Mortar
Sewer On Site Septic
Water Public
Architectural Style Farmhouse/National Folk
Level or Stories 2
Additional Building Above Grade, Below Grade
Structure Type High
New Construction N
Schools
School District Bensalem Township
Others
Senior Community No
Tax ID 02-013-039
Ownership Fee Simple
Security Features Security System
Acceptable Financing Conventional, VA, FHA 203(b)
Listing Terms Conventional, VA, FHA 203(b)
Financing Conventional,VA,FHA 203(b)
Read Less Info
Want to know what your home might be worth? Contact us for a FREE valuation!

Our team is ready to help you sell your home for the highest possible price ASAP

Bought with Zena Charokopos • Nai Mertz Corporation

"My job is to find and attract mastery-based agents to the office, protect the culture, and make sure everyone is happy! "







