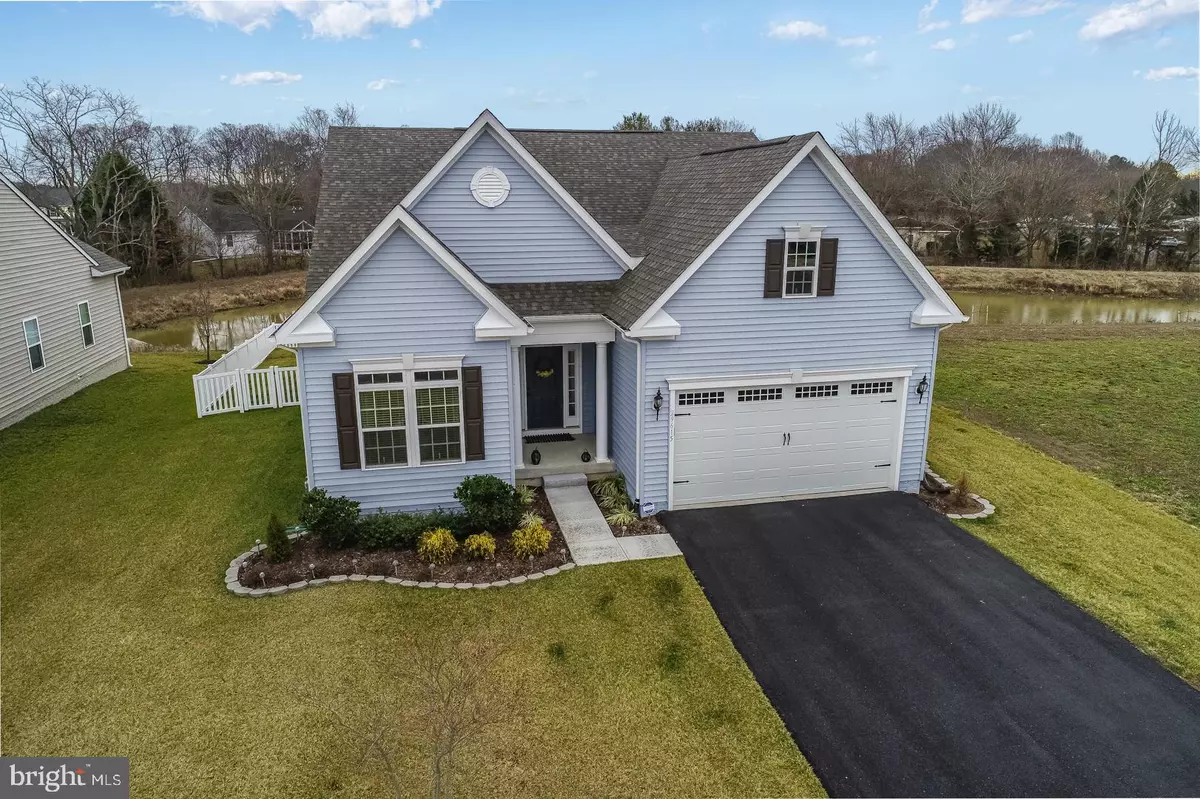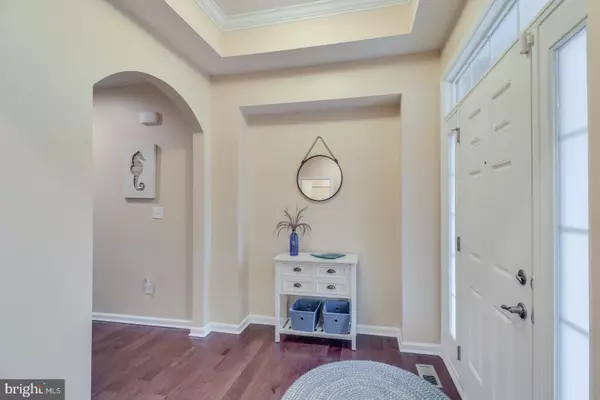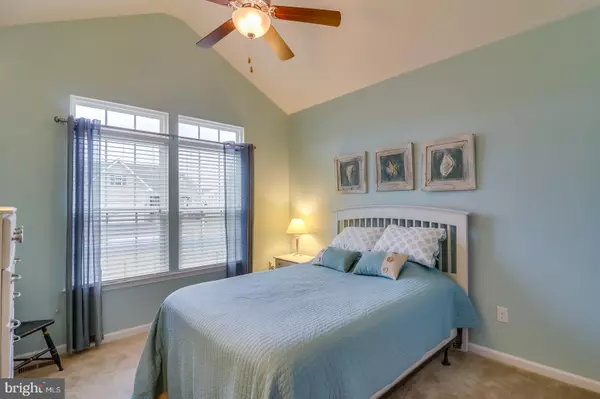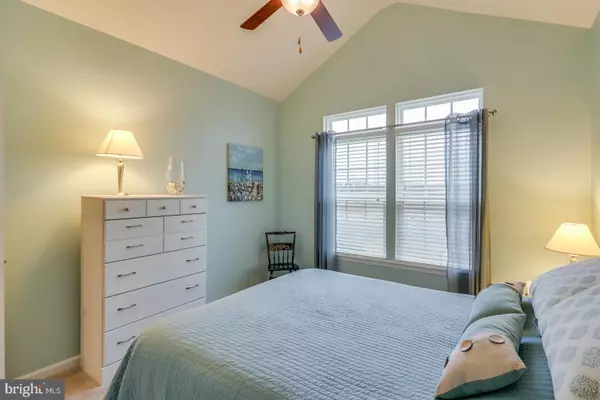$375,000
$383,500
2.2%For more information regarding the value of a property, please contact us for a free consultation.
4 Beds
3 Baths
2,500 SqFt
SOLD DATE : 07/31/2020
Key Details
Sold Price $375,000
Property Type Single Family Home
Sub Type Detached
Listing Status Sold
Purchase Type For Sale
Square Footage 2,500 sqft
Price per Sqft $150
Subdivision Vincent Overlook
MLS Listing ID DESU155476
Sold Date 07/31/20
Style Ranch/Rambler
Bedrooms 4
Full Baths 3
HOA Fees $143/qua
HOA Y/N Y
Abv Grd Liv Area 2,500
Originating Board BRIGHT
Year Built 2017
Annual Tax Amount $1,681
Tax Year 2019
Lot Size 6,970 Sqft
Acres 0.16
Lot Dimensions 67.00 x 110.00
Property Description
HARDWOOD FLOORS AND BACKS TO POND! A white and bright kitchen matched with classic hardwood floors-coastal living at it's best! Upon entry, you'll notice this lightly used and well maintained home offers upgrades and features that you can't duplicate for this price! With four bedrooms, three bathrooms, and a den/flex room, this home has all the room you need. The first floor master is absolutely stunning lined with hardwood floors, tray ceiling, additional windows, tiled shower and dual vanities in the master, and a closet to die for! The coastal inspired kitchen offers white cabinets, custom wall trim, stainless appliances, large island with seating and an eat in kitchen. The kitchen opens to the great room with two story ceilings, a large stone fireplace, recessed lighting, and hardwood floors. One guest bedroom, the den, and the laundry room with wash sink are also on the first floor. Upstairs you'll find two additional bedrooms, a full bathroom, and a large walk in storage area. This home backs to the pond and is tucked away in the rear of the neighborhood. Outdoor features include fenced yard, trash can enclosure, lawn irrigation and well, and spotlights. Vincent Overlook is a low maintenance and high entertainment community offering lawn maintenance, social events, swimming pool, a clubhouse with fitness center, full kitchen, and billiards, walking trails, multiple ponds, and extensive landscaping throughout the community.
Location
State DE
County Sussex
Area Broadkill Hundred (31003)
Zoning 1179
Rooms
Main Level Bedrooms 2
Interior
Interior Features Carpet, Ceiling Fan(s), Central Vacuum, Combination Kitchen/Living, Entry Level Bedroom, Floor Plan - Open, Kitchen - Island, Primary Bath(s), Pantry, Sprinkler System, Walk-in Closet(s), Window Treatments
Heating Heat Pump - Gas BackUp
Cooling Central A/C
Fireplaces Number 1
Fireplaces Type Gas/Propane, Stone
Equipment Built-In Microwave, Central Vacuum, Dishwasher, Dryer, Stainless Steel Appliances, Washer
Fireplace Y
Appliance Built-In Microwave, Central Vacuum, Dishwasher, Dryer, Stainless Steel Appliances, Washer
Heat Source Propane - Leased, Electric
Exterior
Parking Features Garage - Front Entry
Garage Spaces 2.0
Amenities Available Jog/Walk Path, Community Center, Exercise Room, Fitness Center, Game Room, Party Room, Pool - Outdoor, Tennis Courts, Tot Lots/Playground
Water Access N
Accessibility None
Attached Garage 2
Total Parking Spaces 2
Garage Y
Building
Story 2
Sewer Public Sewer
Water Public
Architectural Style Ranch/Rambler
Level or Stories 2
Additional Building Above Grade, Below Grade
New Construction N
Schools
School District Cape Henlopen
Others
HOA Fee Include Lawn Maintenance,Pool(s),Common Area Maintenance,Lawn Care Front,Lawn Care Rear,Lawn Care Side,Recreation Facility,Road Maintenance,Snow Removal
Senior Community No
Tax ID 235-27.00-218.00
Ownership Fee Simple
SqFt Source Estimated
Acceptable Financing USDA, FHA, Conventional, VA
Listing Terms USDA, FHA, Conventional, VA
Financing USDA,FHA,Conventional,VA
Special Listing Condition Standard
Read Less Info
Want to know what your home might be worth? Contact us for a FREE valuation!

Our team is ready to help you sell your home for the highest possible price ASAP

Bought with William Bjorkland • Coldwell Banker Realty
"My job is to find and attract mastery-based agents to the office, protect the culture, and make sure everyone is happy! "







