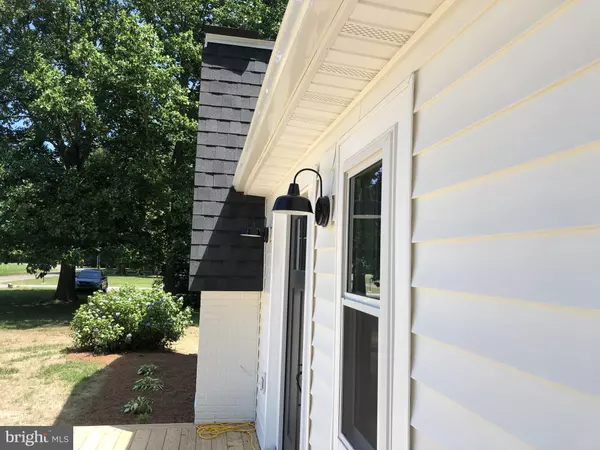$314,000
$314,000
For more information regarding the value of a property, please contact us for a free consultation.
3 Beds
3 Baths
1,904 SqFt
SOLD DATE : 07/30/2020
Key Details
Sold Price $314,000
Property Type Single Family Home
Sub Type Detached
Listing Status Sold
Purchase Type For Sale
Square Footage 1,904 sqft
Price per Sqft $164
Subdivision Milford Meadows
MLS Listing ID DEKT237268
Sold Date 07/30/20
Style Converted Barn,Split Level
Bedrooms 3
Full Baths 2
Half Baths 1
HOA Y/N N
Abv Grd Liv Area 1,904
Originating Board BRIGHT
Year Built 1983
Annual Tax Amount $1,079
Tax Year 2019
Lot Size 1.320 Acres
Acres 1.32
Lot Dimensions 1.00 x 0.00
Property Description
This charming barn-style house is restored and ready to be called your home. It's situated on a spacious 1.32+/- acre private lot in an idyllic country setting with a tranquil stream as its border. This 3 bedroom, 2 1/2 bathroom oasis has been completely transformed and features a brand new septic, windows, HVAC, roof, plumbing, electrical, and more! Luxury vinyl plank flooring is throughout, accented by ceramic tile in the full bathrooms, with custom tiled master shower. The gourmet kitchen has been beautifully renovated to include solid surface counter tops, an island, and stainless steel appliances. Adjacent to the kitchen is a wood stove to cozy up around on cool nights or simply enjoy the ambiance all year through. For your outside entertainment, you can enjoy a newly poured spacious patio with nature's beauty all around. --This home is receiving its finishing touches, as every aspect has been carefully considered with the new homeowner in mind schedule your private tour to experience all this stunning home has to offer!
Location
State DE
County Kent
Area Milford (30805)
Zoning AR
Rooms
Basement Connecting Stairway
Interior
Interior Features Additional Stairway, Attic, Built-Ins, Ceiling Fan(s), Combination Kitchen/Living, Family Room Off Kitchen, Floor Plan - Open, Floor Plan - Traditional, Kitchen - Island, Primary Bath(s), Recessed Lighting
Hot Water Electric
Heating Central
Cooling Central A/C
Flooring Laminated, Other, Ceramic Tile
Fireplaces Number 1
Fireplaces Type Wood
Equipment Built-In Microwave, Dishwasher, Oven/Range - Gas, Water Heater
Furnishings No
Fireplace Y
Window Features Energy Efficient
Appliance Built-In Microwave, Dishwasher, Oven/Range - Gas, Water Heater
Heat Source Propane - Leased
Laundry Has Laundry, Hookup, Basement
Exterior
Utilities Available Electric Available, Propane, Water Available
Water Access Y
View Creek/Stream, Trees/Woods, Pasture
Roof Type Architectural Shingle
Accessibility None
Garage N
Building
Lot Description Backs to Trees, Front Yard, Partly Wooded, Stream/Creek
Story 3
Foundation Block
Sewer Gravity Sept Fld
Water Well
Architectural Style Converted Barn, Split Level
Level or Stories 3
Additional Building Above Grade, Below Grade
Structure Type Brick,Dry Wall
New Construction N
Schools
School District Milford
Others
Senior Community No
Tax ID MD-00-15200-01-6401-000
Ownership Fee Simple
SqFt Source Assessor
Security Features Smoke Detector
Acceptable Financing Conventional, FHA, USDA, VA, Cash
Listing Terms Conventional, FHA, USDA, VA, Cash
Financing Conventional,FHA,USDA,VA,Cash
Special Listing Condition Standard
Read Less Info
Want to know what your home might be worth? Contact us for a FREE valuation!

Our team is ready to help you sell your home for the highest possible price ASAP

Bought with Nicholas C Barkins • Olson Realty
"My job is to find and attract mastery-based agents to the office, protect the culture, and make sure everyone is happy! "







