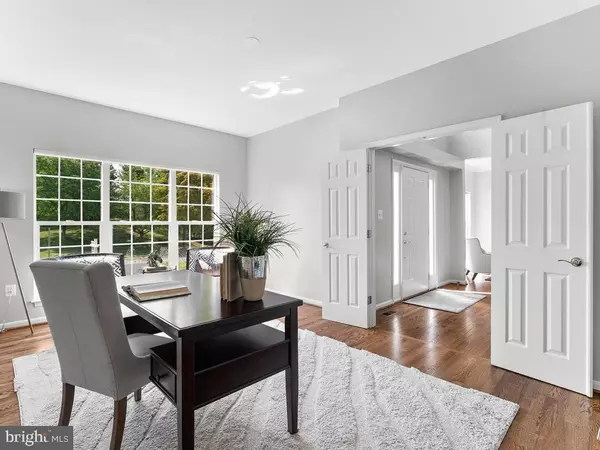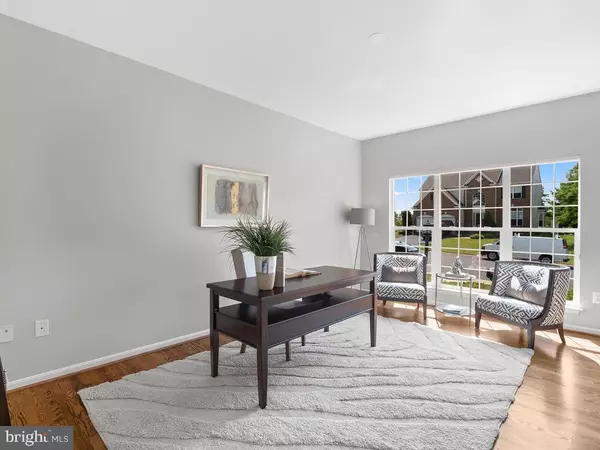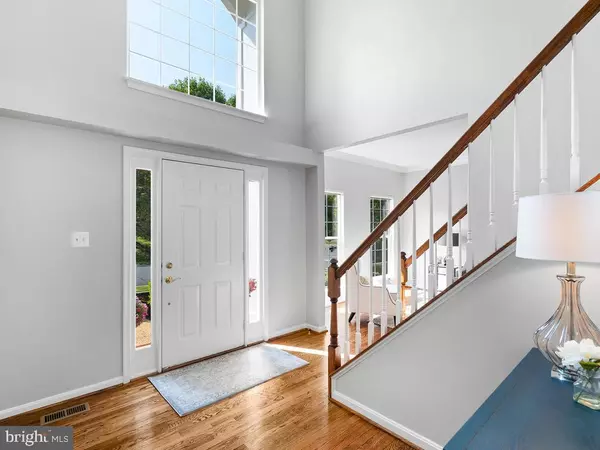$750,000
$749,000
0.1%For more information regarding the value of a property, please contact us for a free consultation.
5 Beds
4 Baths
3,934 SqFt
SOLD DATE : 08/17/2020
Key Details
Sold Price $750,000
Property Type Single Family Home
Sub Type Detached
Listing Status Sold
Purchase Type For Sale
Square Footage 3,934 sqft
Price per Sqft $190
Subdivision The Ridges At Ashburn
MLS Listing ID VALO415362
Sold Date 08/17/20
Style Colonial
Bedrooms 5
Full Baths 3
Half Baths 1
HOA Fees $113/mo
HOA Y/N Y
Abv Grd Liv Area 2,984
Originating Board BRIGHT
Year Built 1997
Annual Tax Amount $6,492
Tax Year 2020
Lot Size 8,276 Sqft
Acres 0.19
Property Description
Welcome Home to the Crown Jewel in The Ridges at Ashburn!! Loaded with Updates, THIS home is a Stunner!! Over 3,900 Finished Sf Featuring a Grand and Light filled 2 Story Foyer, 5 Bedrooms [Upstairs], Oversized Main Lvl Office, Spacious Great Room with Recessed Lighting, Built-Ins, Gas FP w/ Quartz Surround and Accented w/ Floor to Ceiling Windows ** Enjoy 3.5 Fully Updated Bathrooms, New & Newer SS Appliances, New SS Double Deep Sink and New Faucet, Newly Refinished Hardwood Flooring: Office, Living Room, Dining Room, Great Room and Foyer ** New Plush Carpeting: Bedroom Lvl and Lower Level ** Freshly Painted Throughout ** Enjoy the Multi Use Areas of the Finished Rec Room, Oversized Storage Area w/ Painted Floor, Utility Room with Additional Storage Space and a Dble Wide Walk Up Stair to the Rear Yard ** The Exterior has been Lovingly Cared for with Manicured Grounds and Irrigation System, Enjoy the Relaxing Sun Deck with Stairs to the Flat Yard and Mature Landscape!!! Conveniently located off of the Walking Trail and a Short walk to the Clubhouse with Pool, Tennis, Hardcourts and Totlots!!! Easy Access to major Commuting Routes, Make this Location a Perfect 10: Routes 7, 28, 15, The Greenway & Toll Rd PLUS enjoy being just Minutes to the Bustling Shopping Plazas: Belmont Chase : Wegmans and restaurants, One Loudoun: Great dining + Trader Joes, Ashburn Village Center: Super Sized Giant, Beloved Blue Ridge Grill, Ashburn Wine Shop and a Multitude of other Eateries and Shops, Broadlands [Clydes, Parallel and more] ** Hop onto the W&OD Trail and Run/Walk/Bike to Western Loudoun or Arlington and anywhere in-between ** Close Proximity to the Dulles International Airport and w/in 8-12 miles of the Future Silver Line Metro Station ** Premiere School Pyramid: Cedar Lane Elementary, Trailside Middle School and Stone Bridge High School ** Call Your Realtor to set Your Showing...NO OVERLAPPING APPOINTMENTS AND SCHEDULED ON A FIRST AVAILABLE BASIS ** You Don't Want to Miss Out on This GORGEOUS HOME!!!
Location
State VA
County Loudoun
Zoning 19
Direction East
Rooms
Other Rooms Living Room, Dining Room, Primary Bedroom, Bedroom 2, Bedroom 3, Bedroom 4, Bedroom 5, Kitchen, Foyer, Breakfast Room, Great Room, Laundry, Office, Recreation Room, Storage Room, Utility Room, Bathroom 2, Bathroom 3, Primary Bathroom, Half Bath
Basement Full, Partially Finished, Walkout Stairs, Rear Entrance
Interior
Interior Features Breakfast Area, Built-Ins, Ceiling Fan(s), Chair Railings, Crown Moldings, Family Room Off Kitchen, Floor Plan - Open, Formal/Separate Dining Room, Kitchen - Eat-In, Kitchen - Gourmet, Kitchen - Island, Kitchen - Table Space, Recessed Lighting, Pantry, Soaking Tub, Upgraded Countertops, Wainscotting, Walk-in Closet(s), Window Treatments, Wood Floors
Hot Water Natural Gas
Heating Forced Air
Cooling Ceiling Fan(s), Central A/C, Programmable Thermostat
Flooring Carpet, Ceramic Tile, Hardwood
Fireplaces Number 1
Fireplaces Type Gas/Propane
Equipment Cooktop, Dishwasher, Disposal, Dryer, Oven - Double, Refrigerator, Stainless Steel Appliances, Washer
Furnishings No
Fireplace Y
Appliance Cooktop, Dishwasher, Disposal, Dryer, Oven - Double, Refrigerator, Stainless Steel Appliances, Washer
Heat Source Natural Gas
Exterior
Exterior Feature Deck(s)
Parking Features Garage - Front Entry, Garage Door Opener
Garage Spaces 4.0
Amenities Available Tennis Courts, Tot Lots/Playground, Pool - Outdoor, Club House
Water Access N
View Garden/Lawn
Roof Type Asphalt
Accessibility None
Porch Deck(s)
Attached Garage 2
Total Parking Spaces 4
Garage Y
Building
Lot Description Backs - Open Common Area, Backs to Trees, Front Yard, Landscaping, Premium, Secluded, SideYard(s)
Story 3
Sewer Public Sewer
Water Public
Architectural Style Colonial
Level or Stories 3
Additional Building Above Grade, Below Grade
Structure Type 2 Story Ceilings,Cathedral Ceilings
New Construction N
Schools
Elementary Schools Cedar Lane
Middle Schools Trailside
High Schools Stone Bridge
School District Loudoun County Public Schools
Others
HOA Fee Include Common Area Maintenance,Pool(s),Trash
Senior Community No
Tax ID 084167718000
Ownership Fee Simple
SqFt Source Assessor
Security Features Smoke Detector
Horse Property N
Special Listing Condition Standard
Read Less Info
Want to know what your home might be worth? Contact us for a FREE valuation!

Our team is ready to help you sell your home for the highest possible price ASAP

Bought with Suliman R Ishag • Fairfax Realty Select
"My job is to find and attract mastery-based agents to the office, protect the culture, and make sure everyone is happy! "







