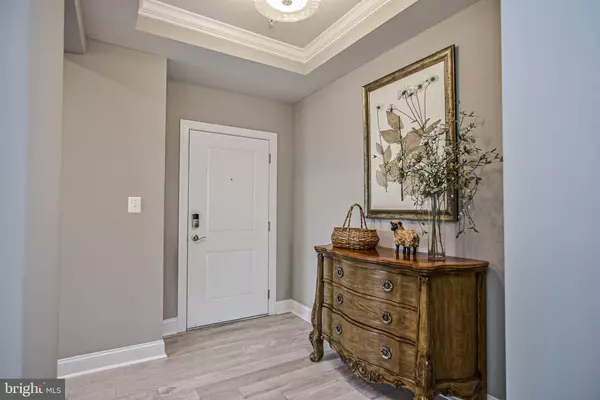$434,000
$438,000
0.9%For more information regarding the value of a property, please contact us for a free consultation.
2 Beds
2 Baths
1,546 SqFt
SOLD DATE : 08/27/2020
Key Details
Sold Price $434,000
Property Type Condo
Sub Type Condo/Co-op
Listing Status Sold
Purchase Type For Sale
Square Footage 1,546 sqft
Price per Sqft $280
Subdivision Regency At Ashburn
MLS Listing ID VALO410972
Sold Date 08/27/20
Style Unit/Flat
Bedrooms 2
Full Baths 2
Condo Fees $595/mo
HOA Y/N N
Abv Grd Liv Area 1,546
Originating Board BRIGHT
Year Built 2019
Annual Tax Amount $4,112
Tax Year 2019
Property Description
NEWLY BUILT 55+.... END UNIT.... WITH LOTS OF NATURAL LIGHT and windows. 2 Bedroom 2 Full Bath Condo located in sought after***Regency at Ashburn Community! This property features SECURE ACCESS through a main entrance, "OVER SIZED" PRIVATE 1 car GARAGE, and private storage area. Room to park 1 car in the driveway. Walk in to the Gourmet Kitchen with LUXURY PLANK flooring, GRANITE counter tops, stainless steel appliances, gas range, built in microwave, and 36" X 120" breakfast PENINSULA with lots of work space!!! Dining Area. Large Family Room off of the kitchen with Luxury Plank that opens to the covered porch with private views! Bonus.. Bright and happy private Study or Exercise Room. Master Suite with sitting area, attached luxury bath with over-sized tile shower with bench seating 6'4" x 4", Walk in closets. Second Bedroom with full bath on opposite side of home. Walk to the clubhouse right across the street. Enjoy all of the amenities such as pool, putting green, fire-pit area, patio with grill, bocce ball, clubhouse, exercise room, sauna, steam room, aerobics room, and game room. Take a lovely walk around the two large ponds on one of the many walking paths. You will love all the nature around this home. Very close to W&OD Trail! You will have FULL access to all of ASHBURN VILLAGE! 4 min drive to ONE LOUDOUN and enjoy all the shopping, movie theater and dining opportunities. 3 minutes from Route 28 and 12 minutes to Dulles Airport. Close to Tysons, DC, Route 7, Dulles Greenway (267) and future metro. MAKE THIS YOUR HOME!
Location
State VA
County Loudoun
Zoning R1
Rooms
Other Rooms Living Room, Dining Room, Bedroom 2, Kitchen, Foyer, Bedroom 1, Study, Bathroom 1, Bathroom 2
Main Level Bedrooms 2
Interior
Hot Water Natural Gas
Heating Central
Cooling Central A/C
Equipment Dishwasher, Disposal, Exhaust Fan, Icemaker, Microwave, Dryer - Front Loading
Fireplace N
Window Features Screens,Energy Efficient
Appliance Dishwasher, Disposal, Exhaust Fan, Icemaker, Microwave, Dryer - Front Loading
Heat Source Natural Gas
Laundry Has Laundry, Main Floor
Exterior
Exterior Feature Patio(s)
Parking Features Additional Storage Area, Garage - Front Entry, Garage Door Opener, Oversized
Garage Spaces 2.0
Utilities Available Under Ground
Amenities Available Club House, Community Center, Exercise Room, Fax/Copying, Fitness Center, Game Room, Gated Community, Party Room, Pool - Indoor, Pool - Outdoor, Recreational Center, Retirement Community
Water Access N
View Garden/Lawn
Roof Type Architectural Shingle
Accessibility Grab Bars Mod, No Stairs
Porch Patio(s)
Attached Garage 1
Total Parking Spaces 2
Garage Y
Building
Story 1
Sewer Public Sewer
Water Public
Architectural Style Unit/Flat
Level or Stories 1
Additional Building Above Grade
Structure Type Dry Wall
New Construction N
Schools
Elementary Schools Steuart W. Weller
Middle Schools Farmwell Station
High Schools Broad Run
School District Loudoun County Public Schools
Others
HOA Fee Include Trash,Snow Removal,Security Gate,Recreation Facility,Pool(s),Lawn Maintenance,Management,Health Club,Ext Bldg Maint,Common Area Maintenance
Senior Community Yes
Age Restriction 55
Tax ID 059386888004
Ownership Condominium
Security Features Security Gate,Main Entrance Lock,Smoke Detector
Horse Property N
Special Listing Condition Standard
Read Less Info
Want to know what your home might be worth? Contact us for a FREE valuation!

Our team is ready to help you sell your home for the highest possible price ASAP

Bought with Erica Marie Thompson • Keller Williams Realty
"My job is to find and attract mastery-based agents to the office, protect the culture, and make sure everyone is happy! "







