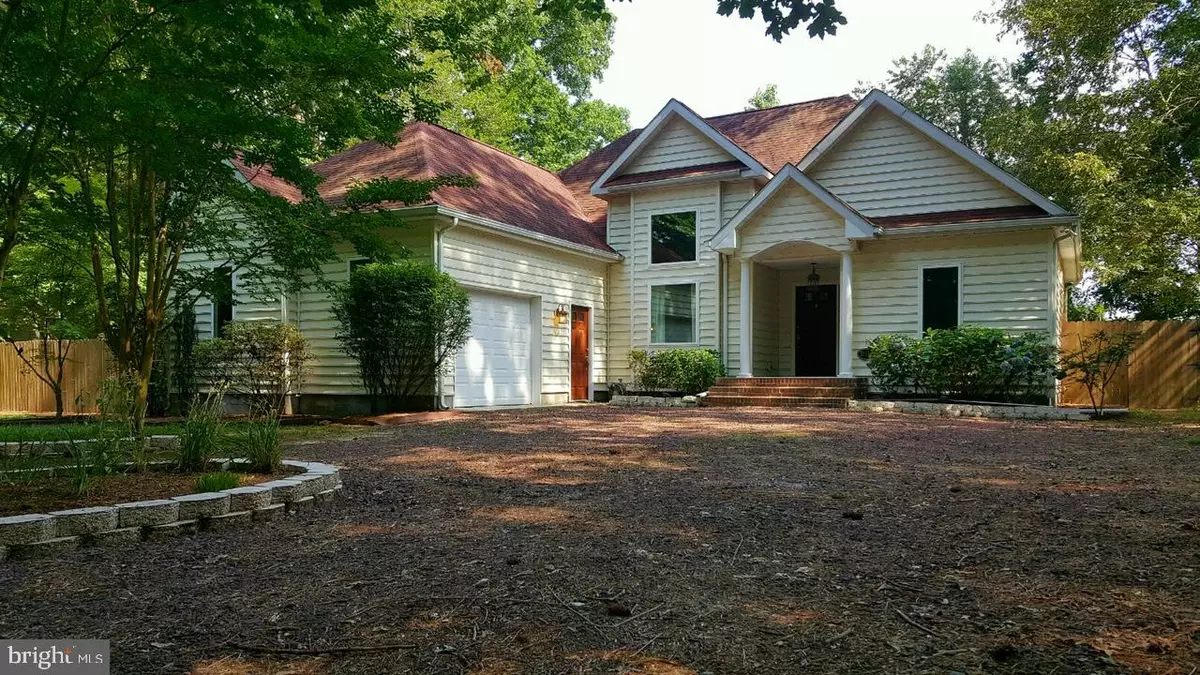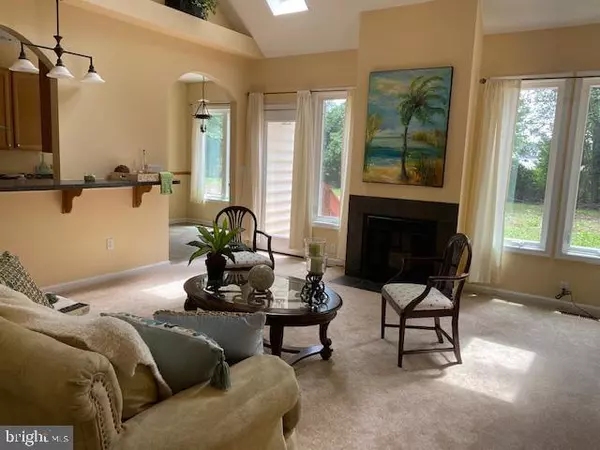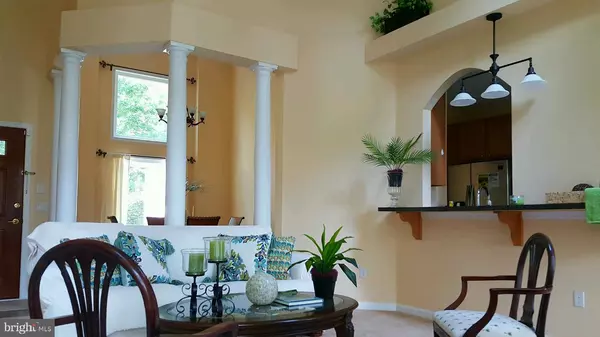$334,900
$334,900
For more information regarding the value of a property, please contact us for a free consultation.
3 Beds
2 Baths
1,664 SqFt
SOLD DATE : 09/08/2020
Key Details
Sold Price $334,900
Property Type Single Family Home
Sub Type Detached
Listing Status Sold
Purchase Type For Sale
Square Footage 1,664 sqft
Price per Sqft $201
Subdivision Conley Chapel Village
MLS Listing ID DESU164456
Sold Date 09/08/20
Style Coastal
Bedrooms 3
Full Baths 2
HOA Y/N N
Abv Grd Liv Area 1,664
Originating Board BRIGHT
Year Built 2004
Annual Tax Amount $1,038
Tax Year 2020
Lot Size 0.420 Acres
Acres 0.42
Lot Dimensions 120.00 x 154.00
Property Description
NO HOA-Park your boat or camper in the yard. Elegant Custom Retreat in Lewes! Situated on a large .42 acre private lot in Lewes, this 3 bedroom, 2 full bath custom designed home's gracious exterior, and the property's attractive landscaping is indicative of the elegant yet extremely livable one floor design inside. The tiled, covered front entry opens to reveal volume ceilings and high architectural plant shelving that crowns the family living areas and combines with an open floor plan concept to offer a grand, spacious feel. Natural light pours into this home through its skylights, multiple generous tall casements, tempered glass rear door and soaring stacked dining room windows. The newly painted neutral "cashmere" paint color combines with the homes sun exposure and light to give an uplifting glow throughout the whole day. The formal dining room boasts real cherry hardwood flooring and is set off from the foyer and vaulted family room with stately columns, and leads into the kitchen via an arched passage with wet bar/serving area. The living room has neutral clean carpeting, a central fireplace and a long serving bar with arched pass through from the open gallery kitchen, so you can interact and entertain your guests in style. The gallery kitchen has a breakfast area with large window views to the backyard, and boasts tall Kraft Maid cabinetry, luxury faux tile durable vinyl flooring, a brand new, unused refrigerator and other gently used appliances. A laundry center at the other end of the kitchen opens to a separate large private space that is your perfect studio, gym or Home Office with its own separate exit to the outside, and sits just off the one car garage. The split-bedroom floor plan allows the amenity-rich master suite maximum privacy and backyard views. The master has a tray ceiling and a tall vaulted ensuite bath with double sink vanity, separate soaker tub, private toilet, walk in closet and tiled floors. On the opposite side a separate private second guest suite is created by closing the pocket door, and the third bedroom has double pockets that open to the living room, making it convenient for owners use when not hosting guests. A sunny rear patio with dedicated firepit area await your al fresco entertaining, and a storage shed in the back offers convenience. Mature shrubs and trees, privacy fencing, sunny rear and shaded side yards offer a park-like, quiet setting full of possibilities! The front property offers a two extensive beautifully hardscaped double driveway areas for lots of added parking, and a center focal hardscaped planting bed rich with seasonal colors. The development is a rare, quiet gem in Lewes with beautiful tall trees, no HOA fee obligations, and perfectly located minutes to the beaches and shopping ,but with direct access to all the backroads that avoid traffic! The septic system has been pumped and inspected in July 2020. Sewer will be installed with no additional charge/impact fee in the next two years. Water Heater was replaced in the last few years, and HVAC system was checked and approved for the sale. The home is pet free and has been gently used by owners only part of the years since it was built in2005. Come see this well maintained, gently used, custom home and let it be your elegant resort retreat! 1 Year Home warranty included with sale.
Location
State DE
County Sussex
Area Indian River Hundred (31008)
Zoning AR-2
Rooms
Other Rooms Living Room, Dining Room, Primary Bedroom, Bedroom 2, Bedroom 3, Kitchen, Breakfast Room, Laundry, Bathroom 2, Bonus Room, Primary Bathroom
Main Level Bedrooms 3
Interior
Interior Features Breakfast Area, Carpet, Ceiling Fan(s), Combination Kitchen/Dining, Entry Level Bedroom, Formal/Separate Dining Room, Primary Bath(s)
Hot Water Electric
Heating Heat Pump(s)
Cooling Central A/C
Flooring Carpet, Vinyl
Fireplaces Number 1
Fireplaces Type Gas/Propane
Equipment Dishwasher, Dryer - Electric, Exhaust Fan, Microwave, Oven - Self Cleaning, Range Hood, Refrigerator, Washer, Water Heater
Furnishings Partially
Fireplace Y
Window Features Skylights
Appliance Dishwasher, Dryer - Electric, Exhaust Fan, Microwave, Oven - Self Cleaning, Range Hood, Refrigerator, Washer, Water Heater
Heat Source Propane - Owned
Laundry Washer In Unit, Dryer In Unit, Has Laundry
Exterior
Exterior Feature Deck(s), Porch(es)
Parking Features Garage - Side Entry
Garage Spaces 7.0
Fence Fully
Water Access N
View Trees/Woods
Roof Type Architectural Shingle
Accessibility None
Porch Deck(s), Porch(es)
Attached Garage 1
Total Parking Spaces 7
Garage Y
Building
Lot Description Backs to Trees, Front Yard, Rear Yard
Story 1
Foundation Crawl Space
Sewer Mound System
Water Well
Architectural Style Coastal
Level or Stories 1
Additional Building Above Grade, Below Grade
New Construction N
Schools
School District Cape Henlopen
Others
Pets Allowed Y
Senior Community No
Tax ID 234-06.00-126.00
Ownership Fee Simple
SqFt Source Assessor
Security Features Security System
Acceptable Financing Cash, Conventional, VA
Horse Property N
Listing Terms Cash, Conventional, VA
Financing Cash,Conventional,VA
Special Listing Condition Standard
Pets Allowed No Pet Restrictions
Read Less Info
Want to know what your home might be worth? Contact us for a FREE valuation!

Our team is ready to help you sell your home for the highest possible price ASAP

Bought with Preston J Russell • Keller Williams Preferred Properties

"My job is to find and attract mastery-based agents to the office, protect the culture, and make sure everyone is happy! "







