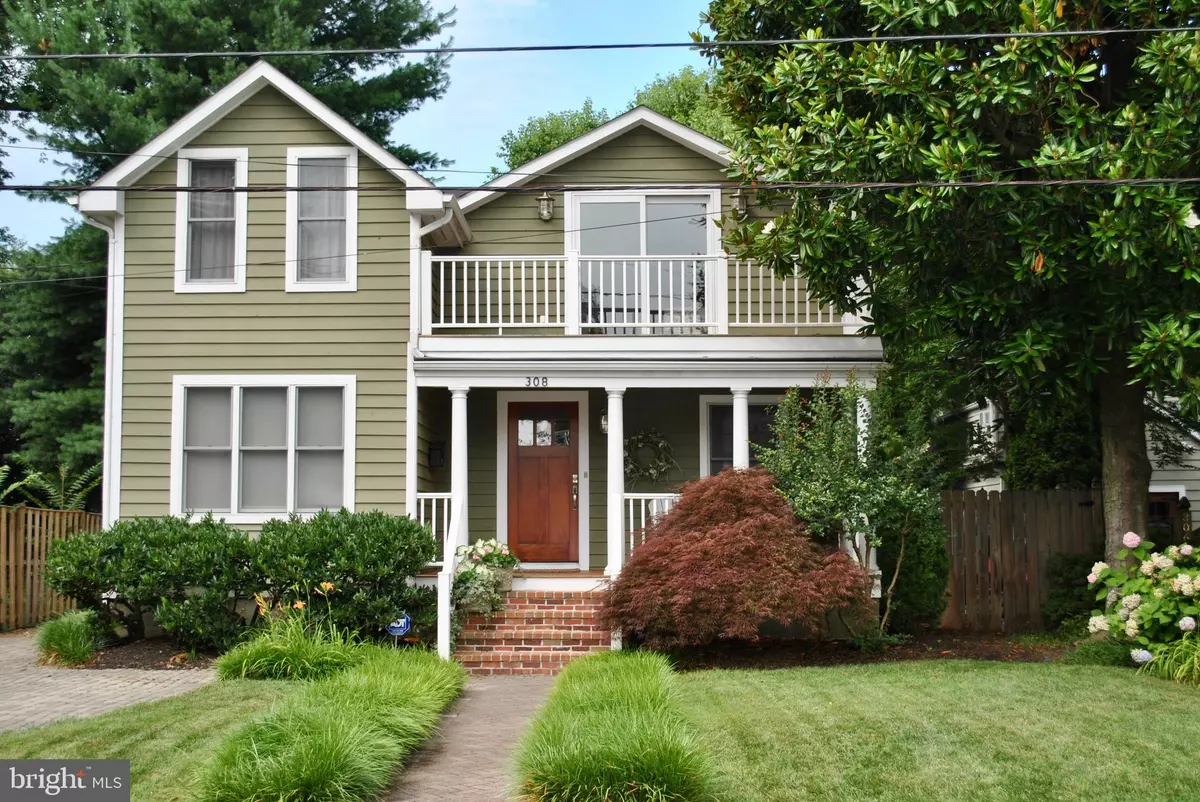$889,000
$889,000
For more information regarding the value of a property, please contact us for a free consultation.
3 Beds
3 Baths
1,976 SqFt
SOLD DATE : 09/10/2020
Key Details
Sold Price $889,000
Property Type Single Family Home
Sub Type Detached
Listing Status Sold
Purchase Type For Sale
Square Footage 1,976 sqft
Price per Sqft $449
Subdivision Eastport
MLS Listing ID MDAA440340
Sold Date 09/10/20
Style Cottage,Transitional
Bedrooms 3
Full Baths 3
HOA Y/N N
Abv Grd Liv Area 1,976
Originating Board BRIGHT
Year Built 1942
Annual Tax Amount $10,777
Tax Year 2019
Lot Size 6,750 Sqft
Acres 0.15
Property Description
This immaculate home with cottage architecture, a welcoming, covered front porch and a sophisticated style is on a hidden gem quiet street - 1 block below First St., just 100 yds. from little Horn Point Beach for launching your kayak, paddle board or just relaxing with your feet in the Severn River. With an open-plan main level, the heart of this home is an amazing kitchen with Neff cabinetry, quality appliances, wine refrigerator, counter seating, 2 skylights, walk-in pantry and a door to the wisteria-draped covered terrace. At one end of the kitchen is a comfortable dining area that easily accommodates a large round table or just as easily, a rectangular farm table. The far end of the kitchen opens to the family room with a vaulted 15 ceiling, stone fireplace (wood-burning) and windows calling your attention to the beautifully landscaped, fully-fenced private backyard. The covered terrace has ample comfortable seating, plenty of room for a grill and a smoker and another dining table. Perennial and annual herbs line the back of the house, leading around to the far side with a shed, mechanicals and water-sports gear. Back inside .also on the main level is a quiet den with 2nd fireplace (gas log) that can be a getaway reading room, home office, living room, etc., and a lovely guest bedroom with an updated full bath (stall shower, Carrera marble sink) that additionally serves as the main floor powder room. At the top of the stairs to the second floor is an open niche with a desk, extended file storage, good lighting and built-in shelving serving as an efficient home office. A lovely guest bedroom has a large closet and its own full bath with soaking tub/shower directly across the hall. The serene master bedroom feels like an oasis with a front-facing balcony, walk-in closet with professional organization system, separate small cedar closet and a clean and crisp spa-like bath with Carrera marble counter, seamless glass shower, double sink and vanity area. Needless to say, all lighting and hardware throughout this home have been upgraded. Even the unfinished, clean and dry basement has a painted floor and is fully organized - a laundry area a large-capacity washer & dryer and one of the old, coveted double concrete sinks. Exercise equipment faces an area with a TV and L-shaped sofa. A driveway with pavers easily accommodates 3-4 cars and backs to a gate leading to the backyard. You ll have effortless walking access to all the fun and restaurants Eastport has to offer as well as an easy stroll over the bridge to downtown Annapolis or the Water Taxi stop at the end of the Chart House. This beautiful, upgraded and consistently well-maintained property will not disappoint!
Location
State MD
County Anne Arundel
Zoning RESIDENTIAL
Rooms
Other Rooms Dining Room, Bedroom 2, Bedroom 3, Kitchen, Den, Basement, Bedroom 1, Great Room, Laundry, Office, Bathroom 1, Bathroom 2, Bathroom 3
Basement Other, Connecting Stairway, Interior Access, Partial, Unfinished, Heated, Sump Pump
Main Level Bedrooms 1
Interior
Interior Features Breakfast Area, Built-Ins, Combination Kitchen/Dining, Dining Area, Entry Level Bedroom, Exposed Beams, Family Room Off Kitchen, Floor Plan - Open, Kitchen - Gourmet, Kitchen - Island, Primary Bath(s), Pantry, Recessed Lighting, Skylight(s), Soaking Tub, Sprinkler System, Stall Shower, Tub Shower, Upgraded Countertops, Walk-in Closet(s), Window Treatments, Wine Storage, Wood Floors
Hot Water Natural Gas
Heating Forced Air, Programmable Thermostat, Zoned
Cooling Ceiling Fan(s), Central A/C, Programmable Thermostat, Zoned
Flooring Hardwood, Ceramic Tile
Fireplaces Number 2
Fireplaces Type Fireplace - Glass Doors, Gas/Propane, Mantel(s), Stone, Wood
Equipment Built-In Microwave, Built-In Range, Dishwasher, Disposal, Dryer, Dryer - Front Loading, Exhaust Fan, Icemaker, Oven - Self Cleaning, Oven - Single, Oven/Range - Gas, Range Hood, Refrigerator, Stainless Steel Appliances, Washer - Front Loading, Water Heater - High-Efficiency
Fireplace Y
Window Features Double Pane,Double Hung,Energy Efficient,Screens,Skylights
Appliance Built-In Microwave, Built-In Range, Dishwasher, Disposal, Dryer, Dryer - Front Loading, Exhaust Fan, Icemaker, Oven - Self Cleaning, Oven - Single, Oven/Range - Gas, Range Hood, Refrigerator, Stainless Steel Appliances, Washer - Front Loading, Water Heater - High-Efficiency
Heat Source Natural Gas, Electric
Laundry Basement, Dryer In Unit, Washer In Unit
Exterior
Exterior Feature Balcony, Patio(s)
Garage Spaces 4.0
Fence Rear, Wood
Utilities Available Cable TV, Fiber Optics Available, Natural Gas Available
Water Access N
Roof Type Asphalt
Accessibility None
Porch Balcony, Patio(s)
Total Parking Spaces 4
Garage N
Building
Lot Description Front Yard, Landscaping, Level, Private, Rear Yard
Story 3
Sewer Public Sewer
Water Public
Architectural Style Cottage, Transitional
Level or Stories 3
Additional Building Above Grade, Below Grade
New Construction N
Schools
School District Anne Arundel County Public Schools
Others
Pets Allowed Y
Senior Community No
Tax ID 020600000763000
Ownership Fee Simple
SqFt Source Assessor
Security Features Carbon Monoxide Detector(s),Security System,Smoke Detector
Acceptable Financing Cash, Conventional
Listing Terms Cash, Conventional
Financing Cash,Conventional
Special Listing Condition Standard
Pets Allowed No Pet Restrictions
Read Less Info
Want to know what your home might be worth? Contact us for a FREE valuation!

Our team is ready to help you sell your home for the highest possible price ASAP

Bought with Patricia M Bell • Coldwell Banker Realty
"My job is to find and attract mastery-based agents to the office, protect the culture, and make sure everyone is happy! "







