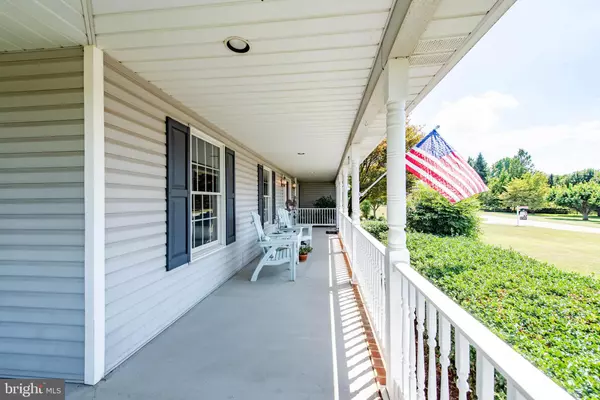$677,500
$700,000
3.2%For more information regarding the value of a property, please contact us for a free consultation.
5 Beds
3 Baths
4,301 SqFt
SOLD DATE : 10/02/2020
Key Details
Sold Price $677,500
Property Type Single Family Home
Sub Type Detached
Listing Status Sold
Purchase Type For Sale
Square Footage 4,301 sqft
Price per Sqft $157
Subdivision None Available
MLS Listing ID MDCR198082
Sold Date 10/02/20
Style Colonial
Bedrooms 5
Full Baths 2
Half Baths 1
HOA Y/N N
Abv Grd Liv Area 3,776
Originating Board BRIGHT
Year Built 1989
Annual Tax Amount $6,205
Tax Year 2019
Lot Size 3.000 Acres
Acres 3.0
Property Description
Situated on a quiet street close to every needs, this lovingly maintained home is move-in ready today! Main level offers light-filled, open living and dining areas accessing a charming wraparound porch! Gorgeous chef's kitchen features granite counters, center island, sleek black appliances, and breakfast room accessing a tiered Trex deck! Open great room features a stunning two-story stacked stone fireplace with cozy wood stove insert, wood planked ceilings, and bright skylights... a perfect place to enjoy a winter's snow! Step outside to enjoy a spacious screened in porch allowing three-season living, outdoor meals, and family gatherings! Gorgeous 3 acre lot features horse-ready fenced spaces,two stall barn, detached workshop with electric, shed/playhouse, and play area! Upper level features an open loft area with vaulted ceilings, as well as five roomy bedrooms including owner's suite and attached bath with relaxing jetted tub! Finished lower level rec room offers walk up access to backyard! Refinished hardwood floors, new carpet, light fixtures, and energy savings from Ecobee thermostats! This home is ready to enjoy and fill with memories!
Location
State MD
County Carroll
Zoning RES
Rooms
Other Rooms Living Room, Dining Room, Primary Bedroom, Bedroom 2, Bedroom 3, Bedroom 4, Bedroom 5, Kitchen, Basement, Foyer, Breakfast Room, Study, Sun/Florida Room, Great Room, Laundry, Loft, Recreation Room
Basement Combination, Connecting Stairway, Full, Heated, Improved, Outside Entrance, Partially Finished, Sump Pump, Walkout Stairs
Interior
Interior Features Attic, Breakfast Area, Carpet, Ceiling Fan(s), Combination Dining/Living, Crown Moldings, Dining Area, Family Room Off Kitchen, Floor Plan - Open, Floor Plan - Traditional, Formal/Separate Dining Room, Kitchen - Island, Primary Bath(s), Recessed Lighting, Skylight(s)
Hot Water Electric
Heating Heat Pump(s), Zoned
Cooling Central A/C
Flooring Carpet, Ceramic Tile, Hardwood, Vinyl
Fireplaces Number 1
Fireplaces Type Insert
Equipment Built-In Microwave, Central Vacuum, Cooktop, Dishwasher, Dryer, Freezer, Icemaker, Instant Hot Water, Microwave, Oven - Double, Oven - Self Cleaning, Oven - Wall, Refrigerator, Stainless Steel Appliances, Washer, Water Heater, Water Dispenser
Fireplace Y
Window Features Bay/Bow,Double Pane,Screens,Skylights
Appliance Built-In Microwave, Central Vacuum, Cooktop, Dishwasher, Dryer, Freezer, Icemaker, Instant Hot Water, Microwave, Oven - Double, Oven - Self Cleaning, Oven - Wall, Refrigerator, Stainless Steel Appliances, Washer, Water Heater, Water Dispenser
Heat Source Electric
Exterior
Exterior Feature Deck(s)
Parking Features Garage - Side Entry
Garage Spaces 1.0
Fence Split Rail
Water Access N
View Trees/Woods
Roof Type Architectural Shingle
Accessibility None
Porch Deck(s)
Attached Garage 1
Total Parking Spaces 1
Garage Y
Building
Story 3
Sewer Septic Pump
Water Well
Architectural Style Colonial
Level or Stories 3
Additional Building Above Grade, Below Grade
Structure Type 9'+ Ceilings,Vaulted Ceilings,Wood Walls
New Construction N
Schools
Elementary Schools Linton Springs
Middle Schools Sykesville
High Schools Century
School District Carroll County Public Schools
Others
Senior Community No
Tax ID 0714044736
Ownership Fee Simple
SqFt Source Assessor
Special Listing Condition Standard
Read Less Info
Want to know what your home might be worth? Contact us for a FREE valuation!

Our team is ready to help you sell your home for the highest possible price ASAP

Bought with Anthony M Friedman • Northrop Realty
"My job is to find and attract mastery-based agents to the office, protect the culture, and make sure everyone is happy! "







