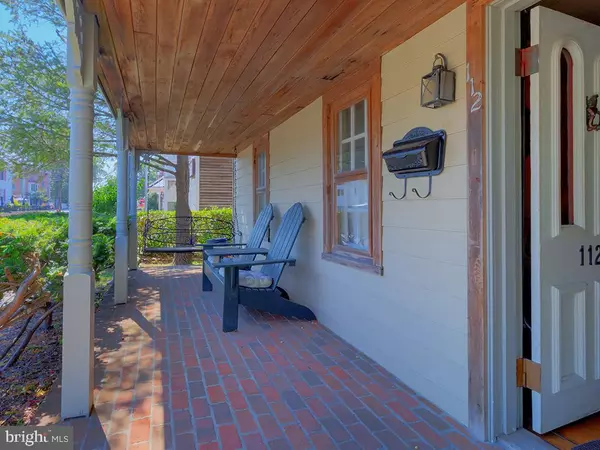$680,000
$675,000
0.7%For more information regarding the value of a property, please contact us for a free consultation.
3 Beds
3 Baths
1,900 SqFt
SOLD DATE : 10/09/2020
Key Details
Sold Price $680,000
Property Type Single Family Home
Sub Type Detached
Listing Status Sold
Purchase Type For Sale
Square Footage 1,900 sqft
Price per Sqft $357
Subdivision None Available
MLS Listing ID DESU163990
Sold Date 10/09/20
Style Colonial
Bedrooms 3
Full Baths 2
Half Baths 1
HOA Y/N N
Abv Grd Liv Area 1,900
Originating Board BRIGHT
Year Built 1750
Annual Tax Amount $998
Tax Year 2019
Lot Size 6,098 Sqft
Acres 0.14
Lot Dimensions 55.00 x 120.00
Property Description
Fantastic opportunity to own a piece of Delaware history. Restored Colonial home originally built in the 1750's and believed to have been moved to this site from Pilottown Road in the late 1800s. This rare find will make a beautiful residence or professional office. Enjoy timeless craftsmanship, from the wooden beamed ceilings, brick accent walls, panel wainscoting, wide plank flooring and built-in shelving. The living room is highlighted by a stone slab hearth fireplace. The fully equipped kitchen is adjacent to the dining room that has French doors opening to the backyard with a deck, koi pond and fire pit. Upstairs the expansive owners suite has a tile bath and double doors to the balcony. Additional bedroom with ensuite half bath, and a vaulted ceiling flex room overlooking the yard that could be a bedroom or study. Full renovation includes PVC plumbing, windows, hardi plank siding, HVAC, metal roof and an addition for the owners bath, kitchen and pantry. Sold As-Is. This home allows you to walk to all historic Lewes has to offer, and is a bike ride to the bay beaches and Cape Henlopen.
Location
State DE
County Sussex
Area Lewes Rehoboth Hundred (31009)
Zoning TN
Rooms
Other Rooms Living Room, Dining Room, Primary Bedroom, Bedroom 2, Kitchen, Foyer, Primary Bathroom, Full Bath, Half Bath, Additional Bedroom
Interior
Interior Features Built-Ins, Kitchen - Eat-In, Chair Railings, Combination Kitchen/Dining, Crown Moldings, Double/Dual Staircase, Exposed Beams, Floor Plan - Traditional, Kitchen - Country, Primary Bath(s), Wood Floors
Hot Water Electric
Heating Heat Pump(s)
Cooling Central A/C
Flooring Wood
Fireplaces Number 1
Fireplaces Type Brick, Wood
Equipment Disposal, Dryer, Washer, Water Heater, Oven/Range - Gas
Fireplace Y
Window Features Storm,Wood Frame
Appliance Disposal, Dryer, Washer, Water Heater, Oven/Range - Gas
Heat Source Electric
Laundry Main Floor
Exterior
Exterior Feature Balcony, Porch(es), Patio(s)
Water Access N
Roof Type Metal
Accessibility None
Porch Balcony, Porch(es), Patio(s)
Garage N
Building
Story 2
Foundation Block
Sewer Public Sewer
Water Public
Architectural Style Colonial
Level or Stories 2
Additional Building Above Grade, Below Grade
Structure Type Beamed Ceilings,Brick,Dry Wall,Wood Ceilings
New Construction N
Schools
School District Cape Henlopen
Others
Senior Community No
Tax ID 335-08.08-53.00
Ownership Fee Simple
SqFt Source Assessor
Security Features Smoke Detector
Acceptable Financing Cash, Conventional
Listing Terms Cash, Conventional
Financing Cash,Conventional
Special Listing Condition Standard
Read Less Info
Want to know what your home might be worth? Contact us for a FREE valuation!

Our team is ready to help you sell your home for the highest possible price ASAP

Bought with Carolyn Rash • The Parker Group
"My job is to find and attract mastery-based agents to the office, protect the culture, and make sure everyone is happy! "







