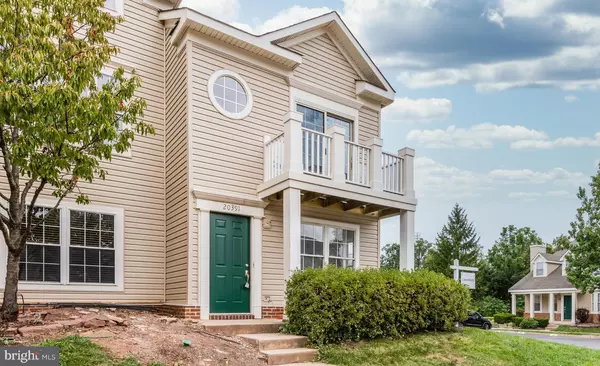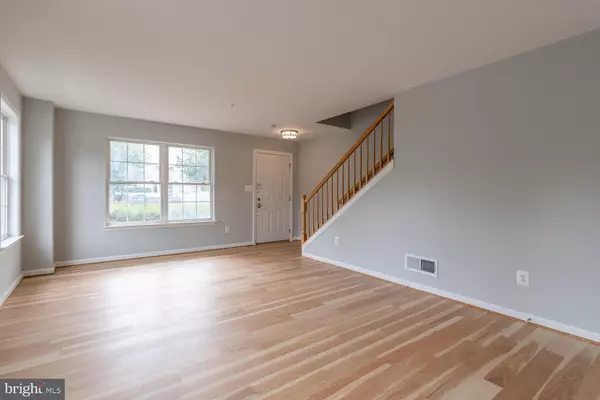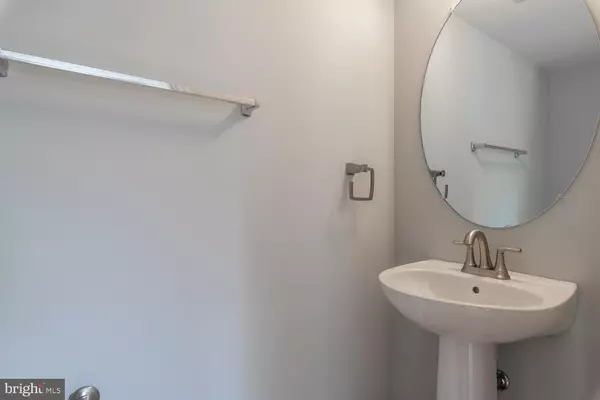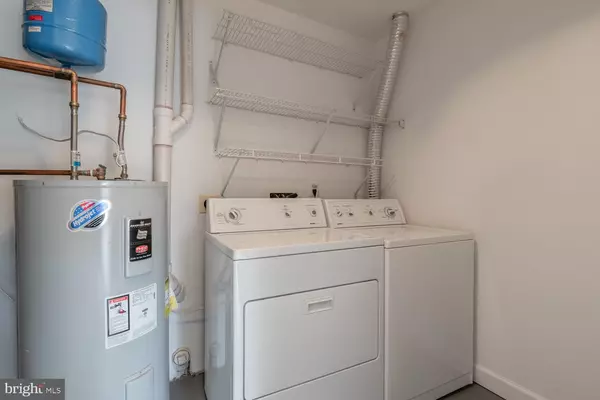$352,000
$349,000
0.9%For more information regarding the value of a property, please contact us for a free consultation.
3 Beds
3 Baths
1,858 SqFt
SOLD DATE : 10/15/2020
Key Details
Sold Price $352,000
Property Type Condo
Sub Type Condo/Co-op
Listing Status Sold
Purchase Type For Sale
Square Footage 1,858 sqft
Price per Sqft $189
Subdivision Ashburn Farm
MLS Listing ID VALO419026
Sold Date 10/15/20
Style Other
Bedrooms 3
Full Baths 2
Half Baths 1
Condo Fees $341/mo
HOA Fees $64/mo
HOA Y/N Y
Abv Grd Liv Area 1,858
Originating Board BRIGHT
Year Built 1999
Annual Tax Amount $3,097
Tax Year 2020
Property Description
This condo has been updated throughout and it is so beautiful! This 3 Bedroom, 2.5 bath end unit condo is bathed in light and feels almost like a new condo inside. Enter on the lower level into a large rec room, with a half bath, new flooring, and fresh paint - even the laundry room has been freshened up! Move up the stairs to the main level, with hardwood floors, a bright and light living room with a new sliding door onto a private balcony. The kitchen has white painted cabinets, corian counters, and all new stainless appliances. The owner's suite is on this level, large and spacious with new carpeting and paint, and a freshly updated en suite bathroom - new tile surround to tub, new flooring, new vanity. The upper floor has two bedrooms with new carpet and a shared bathroom that is also newly updated with new tile surround and flooring, and new vanity.
Location
State VA
County Loudoun
Zoning 19
Interior
Interior Features Floor Plan - Open, Pantry, Recessed Lighting, Walk-in Closet(s), Wood Floors
Hot Water Electric
Heating Forced Air
Cooling Central A/C
Flooring Hardwood, Carpet, Ceramic Tile
Fireplaces Number 1
Fireplaces Type Gas/Propane
Equipment Built-In Microwave, Dishwasher, Disposal, Dryer, Oven/Range - Gas, Refrigerator, Stainless Steel Appliances, Washer
Fireplace Y
Appliance Built-In Microwave, Dishwasher, Disposal, Dryer, Oven/Range - Gas, Refrigerator, Stainless Steel Appliances, Washer
Heat Source Natural Gas
Laundry Lower Floor, Washer In Unit, Dryer In Unit
Exterior
Parking On Site 2
Utilities Available Cable TV Available, Phone Available
Amenities Available Baseball Field, Basketball Courts, Jog/Walk Path, Pool - Outdoor, Tennis Courts, Tot Lots/Playground, Bike Trail, Volleyball Courts
Water Access N
Roof Type Composite
Accessibility None
Garage N
Building
Story 3
Sewer Public Septic
Water Public
Architectural Style Other
Level or Stories 3
Additional Building Above Grade, Below Grade
Structure Type Vaulted Ceilings
New Construction N
Schools
Elementary Schools Belmont Station
Middle Schools Trailside
High Schools Stone Bridge
School District Loudoun County Public Schools
Others
HOA Fee Include Ext Bldg Maint,Insurance,Snow Removal,Trash,Water
Senior Community No
Tax ID 115177502003
Ownership Condominium
Acceptable Financing Cash, Conventional, FHA, VA
Listing Terms Cash, Conventional, FHA, VA
Financing Cash,Conventional,FHA,VA
Special Listing Condition Standard
Read Less Info
Want to know what your home might be worth? Contact us for a FREE valuation!

Our team is ready to help you sell your home for the highest possible price ASAP

Bought with Kathryn Emily DeWitt • KW Metro Center
"My job is to find and attract mastery-based agents to the office, protect the culture, and make sure everyone is happy! "







