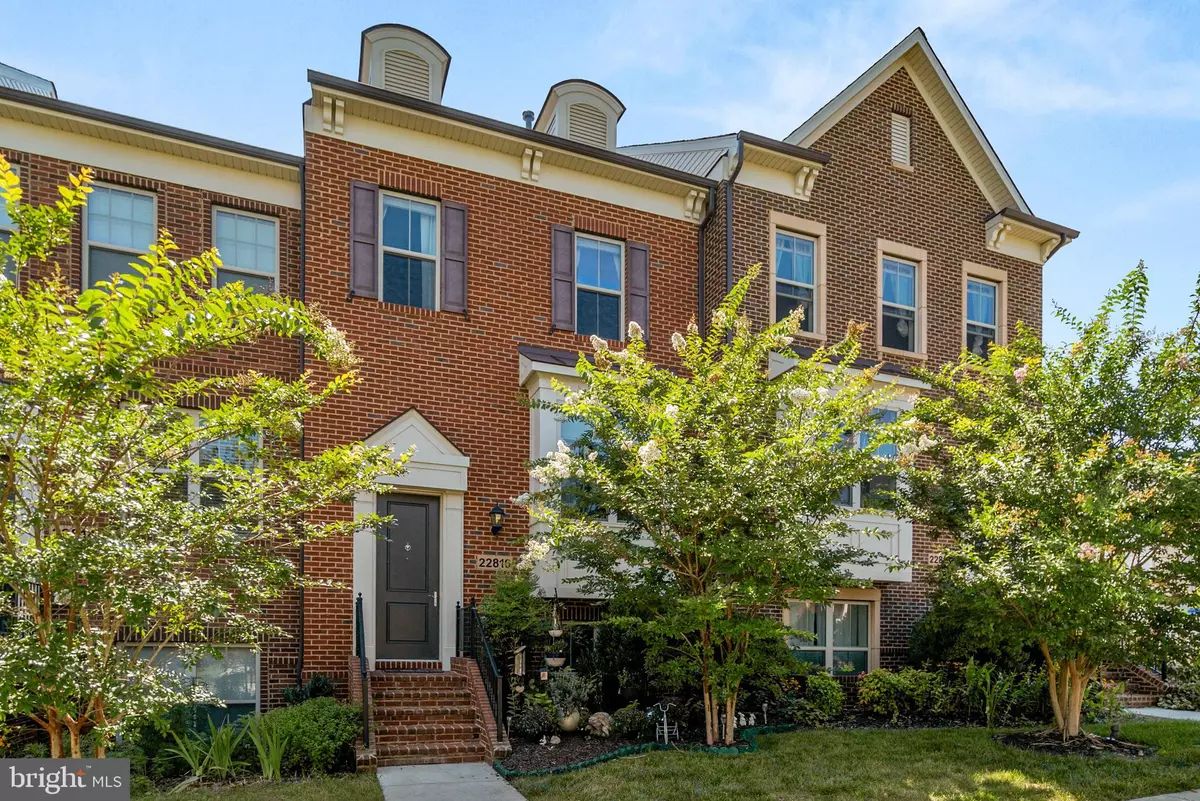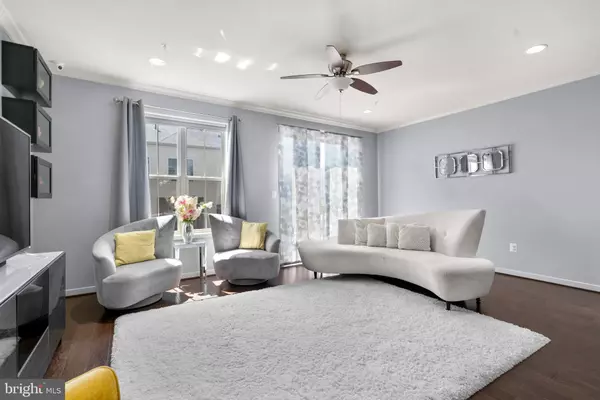$450,000
$459,900
2.2%For more information regarding the value of a property, please contact us for a free consultation.
4 Beds
4 Baths
2,120 SqFt
SOLD DATE : 10/23/2020
Key Details
Sold Price $450,000
Property Type Townhouse
Sub Type Interior Row/Townhouse
Listing Status Sold
Purchase Type For Sale
Square Footage 2,120 sqft
Price per Sqft $212
Subdivision Cabin Branch
MLS Listing ID MDMC720876
Sold Date 10/23/20
Style Contemporary,Colonial
Bedrooms 4
Full Baths 3
Half Baths 1
HOA Fees $90/mo
HOA Y/N Y
Abv Grd Liv Area 1,820
Originating Board BRIGHT
Year Built 2014
Annual Tax Amount $4,585
Tax Year 2019
Lot Size 1,632 Sqft
Acres 0.04
Property Description
You always dreamed of being on Broadway, here's your opportunity! Absolutely gorgeous Winchester townhome on Broadway Ave. Room for everyone, over 2100 finished sq. ft., 4 bedrooms 3.5 baths. Inviting open floor plan with tons of natural light and truly move-in ready! First floor highlights include spacious 9 ft. ceilings, 5" engineered hardwood floors throughout the main level and entry. The gourmet kitchen is in the heart of the home. The chef will appreciate the double wall ovens, granite countertops, tiled backsplash, SS appliances, large pantry and 5 burner gas cooktop. Oversized kitchen island with room for 4 at the breakfast bar. Expansive great room and dining area off the kitchen. Main level powder room. Upstairs there's a convenient laundry area. The Owner's suite has a large walk-in closet, double sinks and large tiled shower w/ bench. 2 additional bedrooms and hall bath. The lower level has the 4th bedroom or it can be used as a rec room or private home office.There's also a Full bath and access to the 2 car attached garage. Large 2 car parking pad makes parking a breeze! Cabin Branch has a HUGE community pool and clubhouse. Easy walk to the awesome playground and soon-to-be-built elementary school. You can even stroll over to the outlets for Starbucks, shopping and dining!
Location
State MD
County Montgomery
Zoning CRT0.
Rooms
Basement Garage Access, Fully Finished, Windows
Interior
Interior Features Family Room Off Kitchen, Floor Plan - Open, Kitchen - Gourmet, Kitchen - Eat-In, Pantry, Recessed Lighting, Sprinkler System, Wood Floors
Hot Water Natural Gas
Heating Forced Air
Cooling Central A/C
Heat Source Natural Gas
Laundry Upper Floor, Washer In Unit, Dryer In Unit
Exterior
Parking Features Garage - Rear Entry
Garage Spaces 2.0
Amenities Available Club House, Pool - Outdoor, Tot Lots/Playground
Water Access N
Accessibility None
Attached Garage 2
Total Parking Spaces 2
Garage Y
Building
Story 3
Sewer Private Sewer
Water Public
Architectural Style Contemporary, Colonial
Level or Stories 3
Additional Building Above Grade, Below Grade
New Construction N
Schools
School District Montgomery County Public Schools
Others
Senior Community No
Tax ID 160203724963
Ownership Fee Simple
SqFt Source Assessor
Special Listing Condition Standard
Read Less Info
Want to know what your home might be worth? Contact us for a FREE valuation!

Our team is ready to help you sell your home for the highest possible price ASAP

Bought with Katie R Nicholson • Coldwell Banker Realty
"My job is to find and attract mastery-based agents to the office, protect the culture, and make sure everyone is happy! "







