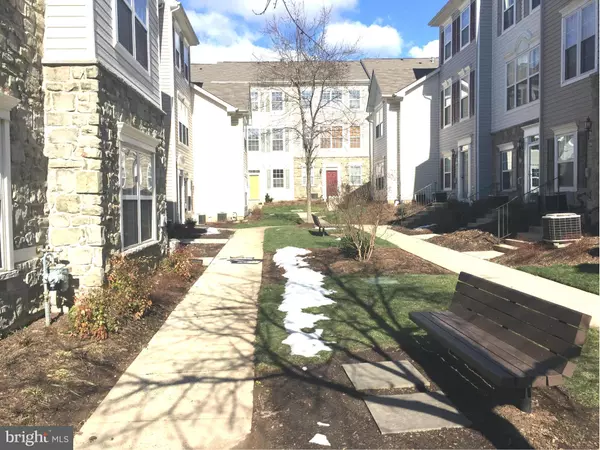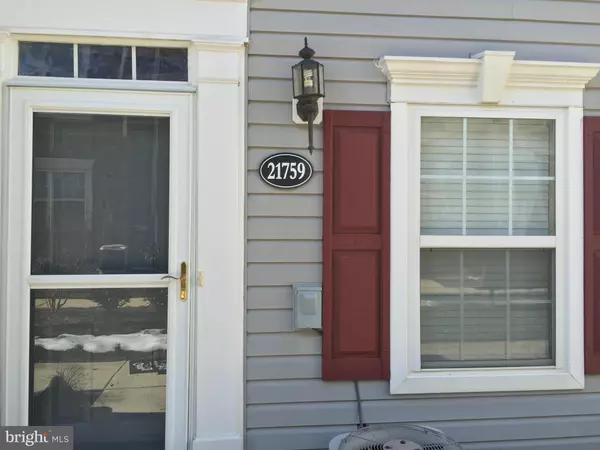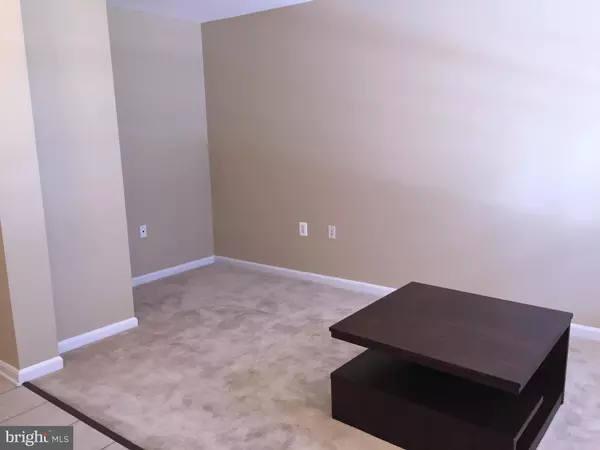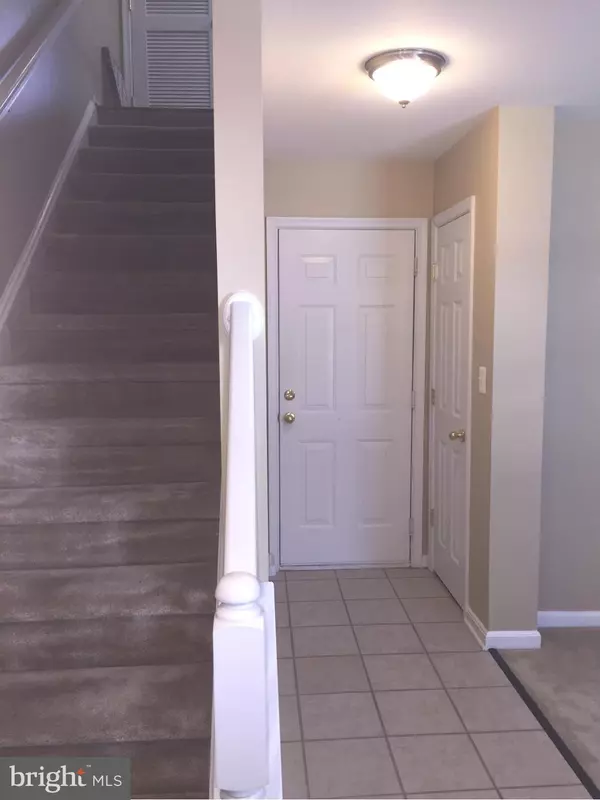$285,000
$285,500
0.2%For more information regarding the value of a property, please contact us for a free consultation.
2 Beds
2 Baths
1,200 SqFt
SOLD DATE : 08/31/2016
Key Details
Sold Price $285,000
Property Type Townhouse
Sub Type Interior Row/Townhouse
Listing Status Sold
Purchase Type For Sale
Square Footage 1,200 sqft
Price per Sqft $237
Subdivision Parkside At Ashburn
MLS Listing ID 1000675251
Sold Date 08/31/16
Style Colonial
Bedrooms 2
Full Baths 2
Condo Fees $237/mo
HOA Y/N Y
Abv Grd Liv Area 1,200
Originating Board MRIS
Year Built 2001
Annual Tax Amount $2,937
Tax Year 2015
Property Description
FANTASTIC THREE LEVEL CONDO/TOWNHOME WITH OVERSIZED 1 CAR GARAGE & DRIVEWAY - DECK - MASTER BEDROOM OFFERS 2 CLOSETS & PRIVATE FULL BATH -WASHER/DRYER -NEW WATER HEATER- COMMUNITY POOL - EASY ACCESS SHOPPING, RESTAURANTS AND DULLES GREENWAY EXIT 6 - FUTURE SILVER LINE METRO STOP LESS THAN A 1 MILE-*Contract fell through, buyer lost job*.*Appraised at $282,500. home inspection passed*.ALL READY.
Location
State VA
County Loudoun
Rooms
Other Rooms Living Room, Dining Room, Primary Bedroom, Bedroom 2, Kitchen, Game Room
Basement Front Entrance, Rear Entrance, Outside Entrance, Fully Finished, Walkout Level, Windows
Interior
Interior Features Dining Area, Combination Kitchen/Living, Primary Bath(s), Window Treatments, Wood Floors, Floor Plan - Traditional
Hot Water Natural Gas
Heating Forced Air
Cooling Ceiling Fan(s), Central A/C
Equipment Dishwasher, Disposal, Exhaust Fan, Icemaker, Microwave, Oven - Self Cleaning, Oven/Range - Gas, Range Hood, Refrigerator, Washer/Dryer Stacked, Water Heater
Fireplace N
Window Features Double Pane,Screens
Appliance Dishwasher, Disposal, Exhaust Fan, Icemaker, Microwave, Oven - Self Cleaning, Oven/Range - Gas, Range Hood, Refrigerator, Washer/Dryer Stacked, Water Heater
Heat Source Natural Gas
Exterior
Parking Features Garage Door Opener
Garage Spaces 1.0
Community Features Other
Utilities Available Cable TV Available
Amenities Available Pool - Outdoor, Exercise Room
Water Access N
Roof Type Asphalt
Accessibility Other
Attached Garage 1
Total Parking Spaces 1
Garage Y
Private Pool Y
Building
Story 3+
Sewer Public Sewer
Water Public
Architectural Style Colonial
Level or Stories 3+
Additional Building Above Grade
New Construction N
Schools
Elementary Schools Discovery
Middle Schools Stone Hill
High Schools Briar Woods
School District Loudoun County Public Schools
Others
HOA Fee Include Snow Removal,Trash,Pool(s)
Senior Community No
Tax ID 119398613002
Ownership Condominium
Security Features Resident Manager,Security Gate,Sprinkler System - Indoor,Smoke Detector,Security System
Special Listing Condition Standard
Read Less Info
Want to know what your home might be worth? Contact us for a FREE valuation!

Our team is ready to help you sell your home for the highest possible price ASAP

Bought with Gail A Reardon • United Real Estate Premier
"My job is to find and attract mastery-based agents to the office, protect the culture, and make sure everyone is happy! "







