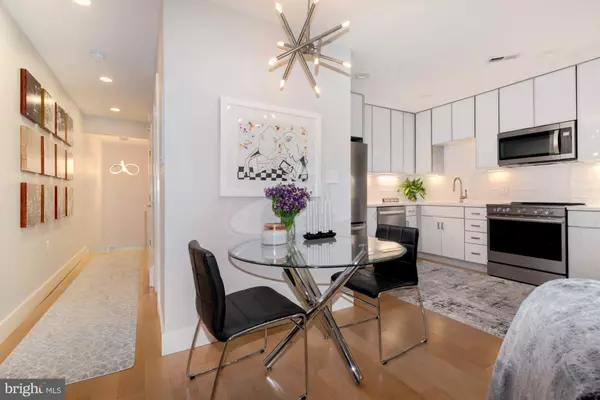$1,095,000
$1,095,000
For more information regarding the value of a property, please contact us for a free consultation.
2 Beds
3 Baths
1,265 SqFt
SOLD DATE : 11/16/2020
Key Details
Sold Price $1,095,000
Property Type Condo
Sub Type Condo/Co-op
Listing Status Sold
Purchase Type For Sale
Square Footage 1,265 sqft
Price per Sqft $865
Subdivision Lanier Heights
MLS Listing ID DCDC489052
Sold Date 11/16/20
Style Contemporary
Bedrooms 2
Full Baths 2
Half Baths 1
Condo Fees $394/mo
HOA Y/N N
Abv Grd Liv Area 1,265
Originating Board BRIGHT
Year Built 1994
Annual Tax Amount $4,214
Tax Year 2019
Property Description
Unique, gorgeous and meticulously renovated, this 2 BR, 2.5 BA three-level home is ideal for indoor/outdoor living. The property features 2 master bedrooms, both with remarkable ensuite bathrooms, walk-in closets, and private decks. The gourmet kitchen features floor-to-ceiling glass-panel cabinetry topped with beautiful white quartz and modern stainless-steel appliances. The open concept living/dining room leads directly to a large outdoor patio. The living room has hardwood floors and a stylish stone surround wood-burning fireplace. You'll appreciate the distinctive craftmanship and exquisite finishes throughout the property. The outdoor spaces are unparalleled, with a huge private roof deck that is truly an entertainer's dream. Your urban garden, outdoor dining, and indoor/outdoor living awaits! This serene setting makes it hard to believe you're in the middle of the city - but this is a conveniently located private oasis; only a short walk to popular restaurants, shops, entertainment, Metro, Rock Creek Park, and the National Zoo. This home includes a separately deeded garage parking space. View 3D Tour Here: http://my.matterport.com/show/?m=bqc5QALmNbA
Location
State DC
County Washington
Rooms
Other Rooms Living Room, Bedroom 2, Kitchen, Bedroom 1, Bathroom 2, Primary Bathroom, Half Bath
Interior
Interior Features Breakfast Area, Built-Ins, Cedar Closet(s), Carpet, Combination Kitchen/Living, Floor Plan - Open, Kitchen - Gourmet, Recessed Lighting, Upgraded Countertops, Walk-in Closet(s), Window Treatments, Wood Floors
Hot Water Electric
Heating Forced Air, Heat Pump(s)
Cooling Central A/C
Flooring Hardwood, Carpet, Stone
Fireplaces Number 1
Fireplaces Type Corner, Screen, Stone, Wood
Equipment Built-In Microwave, Dishwasher, Disposal, Dryer - Electric, Icemaker, Oven/Range - Electric
Fireplace Y
Appliance Built-In Microwave, Dishwasher, Disposal, Dryer - Electric, Icemaker, Oven/Range - Electric
Heat Source Electric
Laundry Upper Floor
Exterior
Parking Features Basement Garage
Garage Spaces 1.0
Amenities Available Common Grounds, Picnic Area
Water Access N
Roof Type Rubber
Accessibility None
Attached Garage 1
Total Parking Spaces 1
Garage Y
Building
Story 3
Unit Features Garden 1 - 4 Floors
Sewer Public Sewer
Water Public
Architectural Style Contemporary
Level or Stories 3
Additional Building Above Grade, Below Grade
New Construction N
Schools
Elementary Schools Oyster-Adams Bilingual School
Middle Schools Oyster-Adams Bilingual School
High Schools Jackson-Reed
School District District Of Columbia Public Schools
Others
Pets Allowed Y
HOA Fee Include Insurance,Ext Bldg Maint,Electricity,Management,Reserve Funds,Sewer
Senior Community No
Tax ID 2582//2004
Ownership Condominium
Security Features Security System
Horse Property N
Special Listing Condition Standard
Pets Allowed Cats OK, Dogs OK
Read Less Info
Want to know what your home might be worth? Contact us for a FREE valuation!

Our team is ready to help you sell your home for the highest possible price ASAP

Bought with Marjorie R Dick Stuart • Coldwell Banker Realty
"My job is to find and attract mastery-based agents to the office, protect the culture, and make sure everyone is happy! "







