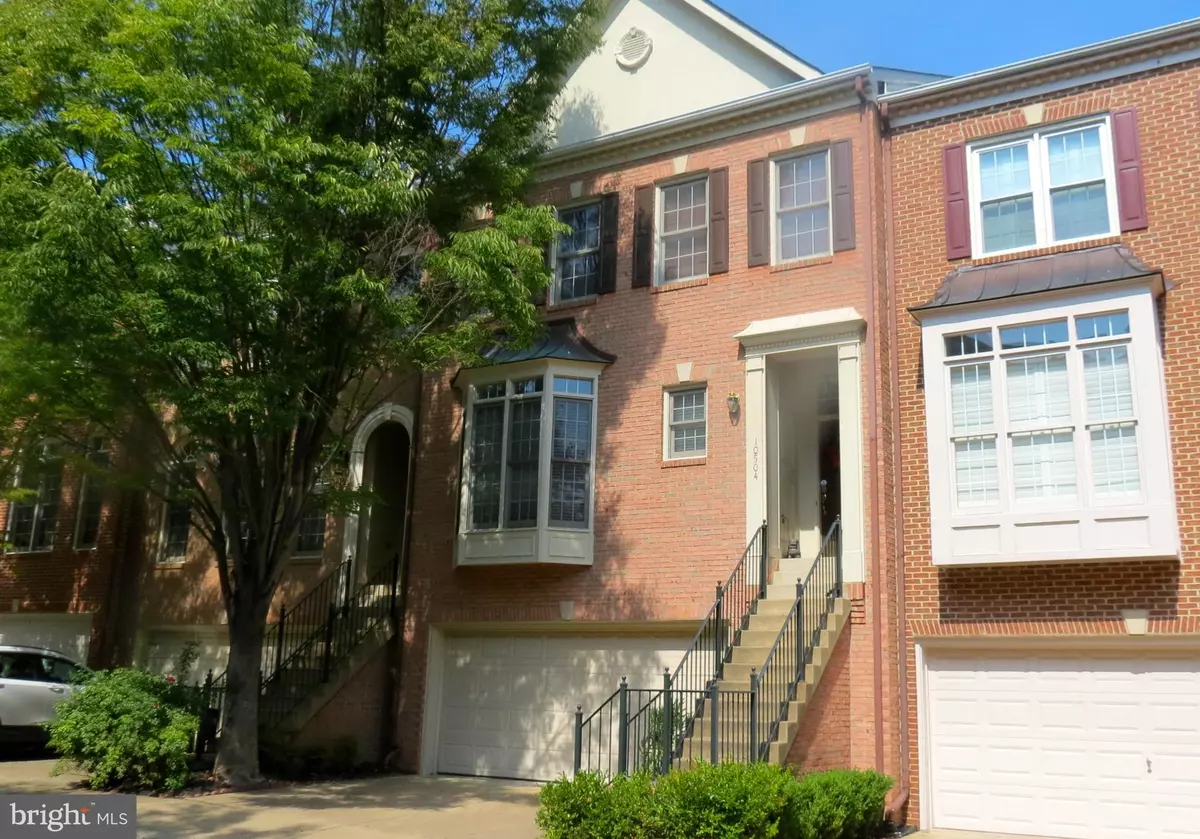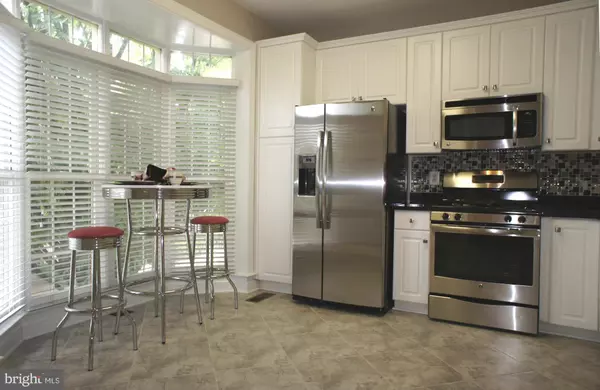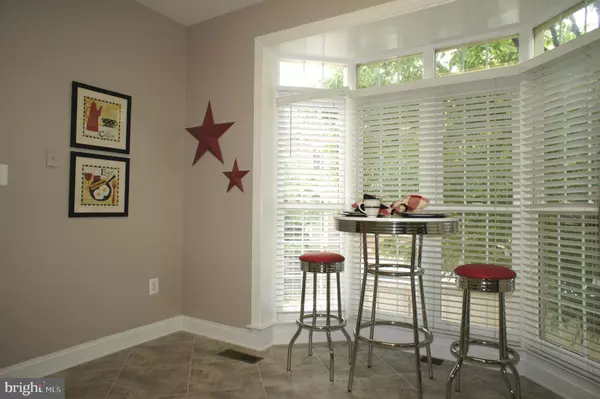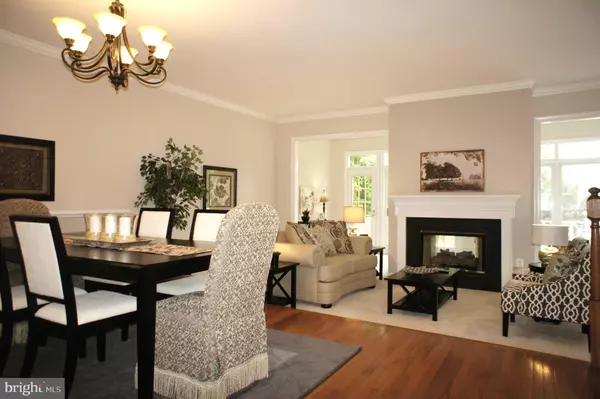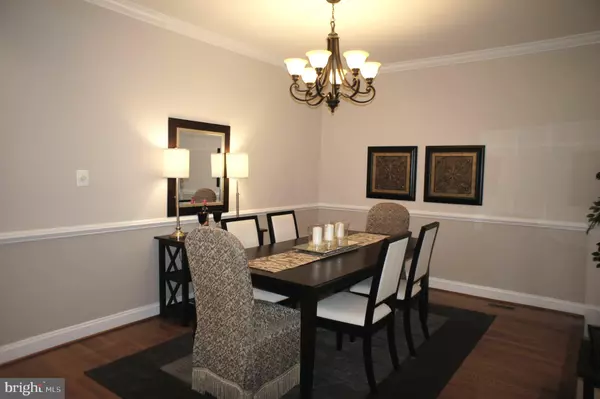$620,000
$620,000
For more information regarding the value of a property, please contact us for a free consultation.
3 Beds
4 Baths
2,767 SqFt
SOLD DATE : 11/30/2020
Key Details
Sold Price $620,000
Property Type Townhouse
Sub Type Interior Row/Townhouse
Listing Status Sold
Purchase Type For Sale
Square Footage 2,767 sqft
Price per Sqft $224
Subdivision Chancery Square
MLS Listing ID VAFC120424
Sold Date 11/30/20
Style Colonial
Bedrooms 3
Full Baths 3
Half Baths 1
HOA Fees $176/mo
HOA Y/N Y
Abv Grd Liv Area 2,767
Originating Board BRIGHT
Year Built 1995
Annual Tax Amount $6,500
Tax Year 2020
Lot Size 1,846 Sqft
Acres 0.04
Property Description
Stunning 3Bdrm/3.5Bath TH in desirable Chancery Square in Heart of Historic Fairfax City. Fantastic convenient location!!! Hardwood floors in Foyer and Dining Rm. Neutral throughout. Fun open floor plan with two-sided gas fireplace between Living/Dining and Sunroom. Nice large newly refinished Deck off Sunroom. Updated eat-in Kitchen w/granite & newer appliances. Upper level features spacious Owner's Suite with vaulted ceiling, walk-in closet & luxury bath, plus two additional Bdrms with shared Hall Bath. LL Rec Room has wood-burning brick fireplace, full bath and walkout to fenced rear patio area. Laundry and access to oversized two car garage also on this lower level. Dual zoned HVAC a real plus. -- Priced to sell "As Is", but has many great features and updates already! One HVAC unit, along with Sunroom Windows and Roof all replaced in 2018! Out of respect for tenant, photos are from previous listing. ***Special Showing Instructions Apply***
Location
State VA
County Fairfax City
Zoning PD-M
Rooms
Other Rooms Living Room, Dining Room, Primary Bedroom, Bedroom 2, Bedroom 3, Kitchen, Sun/Florida Room, Laundry, Recreation Room, Bathroom 2, Bathroom 3, Primary Bathroom, Half Bath
Basement Outside Entrance, Full, Fully Finished, Walkout Level
Interior
Interior Features Attic, Kitchen - Table Space, Dining Area, Primary Bath(s), Window Treatments, Wood Floors, Chair Railings, Upgraded Countertops, Crown Moldings, Floor Plan - Open, Floor Plan - Traditional
Hot Water Natural Gas
Heating Forced Air, Zoned
Cooling Central A/C
Fireplaces Number 2
Fireplaces Type Fireplace - Glass Doors, Mantel(s), Equipment, Gas/Propane, Screen
Equipment Dishwasher, Disposal, Dryer, Exhaust Fan, Icemaker, Microwave, Oven/Range - Gas, Refrigerator, Washer
Furnishings No
Fireplace Y
Window Features Bay/Bow,Screens
Appliance Dishwasher, Disposal, Dryer, Exhaust Fan, Icemaker, Microwave, Oven/Range - Gas, Refrigerator, Washer
Heat Source Natural Gas
Laundry Basement, Washer In Unit, Dryer In Unit
Exterior
Exterior Feature Deck(s), Patio(s)
Parking Features Garage Door Opener
Garage Spaces 2.0
Fence Rear
Utilities Available Cable TV Available
Amenities Available Jog/Walk Path, Common Grounds
Water Access N
Accessibility None
Porch Deck(s), Patio(s)
Attached Garage 2
Total Parking Spaces 2
Garage Y
Building
Lot Description Cul-de-sac, Landscaping, Rear Yard, No Thru Street
Story 3
Sewer Public Sewer
Water Public
Architectural Style Colonial
Level or Stories 3
Additional Building Above Grade, Below Grade
Structure Type Tray Ceilings,9'+ Ceilings
New Construction N
Schools
Elementary Schools Daniels Run
Middle Schools Lanier
High Schools Fairfax
School District Fairfax County Public Schools
Others
Pets Allowed Y
HOA Fee Include Snow Removal,Management,Reserve Funds,Trash,Common Area Maintenance
Senior Community No
Tax ID 57 4 32 090
Ownership Fee Simple
SqFt Source Assessor
Security Features Smoke Detector
Acceptable Financing Conventional
Horse Property N
Listing Terms Conventional
Financing Conventional
Special Listing Condition Standard
Pets Allowed Breed Restrictions
Read Less Info
Want to know what your home might be worth? Contact us for a FREE valuation!

Our team is ready to help you sell your home for the highest possible price ASAP

Bought with John Murdock • Keller Williams Realty
"My job is to find and attract mastery-based agents to the office, protect the culture, and make sure everyone is happy! "


