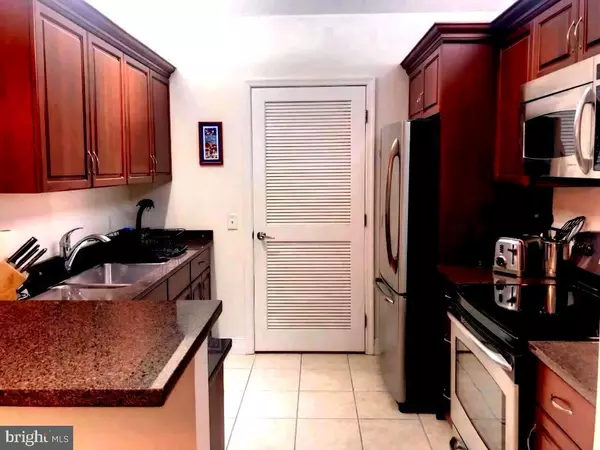$280,000
$340,000
17.6%For more information regarding the value of a property, please contact us for a free consultation.
1 Bed
1 Bath
799 SqFt
SOLD DATE : 12/11/2020
Key Details
Sold Price $280,000
Property Type Condo
Sub Type Condo/Co-op
Listing Status Sold
Purchase Type For Sale
Square Footage 799 sqft
Price per Sqft $350
Subdivision Logan Square
MLS Listing ID PAPH929470
Sold Date 12/11/20
Style Contemporary
Bedrooms 1
Full Baths 1
Condo Fees $505/mo
HOA Y/N N
Abv Grd Liv Area 799
Originating Board BRIGHT
Year Built 1925
Annual Tax Amount $4,300
Tax Year 2020
Lot Dimensions 0.00 x 0.00
Property Description
PARKING LICENSE INCLUDED !!! Welcome to The Phoenix, a luxury 5-star amenity building located in the heart of Center City. This sophisticated 799 square foot one bedroom, one bathroom home on a high floor with fabulous views has been completely renovated to offer a modern feel. The condo features beautiful dark hardwood floors throughout, a large galley kitchen with stainless steel GE Profile microwave, dishwasher and double oven, and granite countertops with eat-in breakfast bar. The combination living room/dining room features large oversized windows with custom-made dark wood blinds that overlook the Benjamin Franklin Parkway. The master bedroom has the convenience of an attached walk-in closet and the home's large bathroom features a vanity sink with granite countertop and combination shower/tub. This home also offers an in-unit laundry room with Whirlpool Cabrio top loading, high efficiency, low water, full-size washer and dryer. The newly-installed Climate Master heat pump 18K BTU air conditioning unit and Honeywell T4-Pro programmable thermostat come with full warranty. A parking spot in the underground full-service valeted lot is also available to purchase. Built in 1925 in the Georgian Revival style, The Phoenix continues to be named one of Philadelphia's most beautiful National Historic Landmark buildings. Building amenities include a 24 doorman, fitness center, media center, conference center, gorgeous roof top terrace, Starbucks Cafe, full service restaurant and direct access to Suburban Station and the new Comcast Center. This unit is an absolute must see and tremendous opportunity !
Location
State PA
County Philadelphia
Area 19103 (19103)
Zoning CMX5
Rooms
Main Level Bedrooms 1
Interior
Interior Features Combination Dining/Living, Flat, Floor Plan - Open, Kitchen - Island, Primary Bath(s), Tub Shower, Other, Wood Floors, Window Treatments, Walk-in Closet(s)
Hot Water Electric
Heating Central
Cooling Central A/C
Equipment Stainless Steel Appliances
Appliance Stainless Steel Appliances
Heat Source Electric
Exterior
Parking Features Covered Parking, Other
Garage Spaces 1.0
Water Access N
Accessibility None
Total Parking Spaces 1
Garage N
Building
Story 1
Unit Features Hi-Rise 9+ Floors
Sewer Public Sewer
Water Public
Architectural Style Contemporary
Level or Stories 1
Additional Building Above Grade, Below Grade
New Construction N
Schools
School District The School District Of Philadelphia
Others
Pets Allowed Y
Senior Community No
Tax ID 888116310
Ownership Fee Simple
Acceptable Financing Cash, Conventional, FHA
Listing Terms Cash, Conventional, FHA
Financing Cash,Conventional,FHA
Special Listing Condition Standard
Pets Allowed Case by Case Basis
Read Less Info
Want to know what your home might be worth? Contact us for a FREE valuation!

Our team is ready to help you sell your home for the highest possible price ASAP

Bought with Louise M Marzulli • Coldwell Banker Realty
"My job is to find and attract mastery-based agents to the office, protect the culture, and make sure everyone is happy! "







