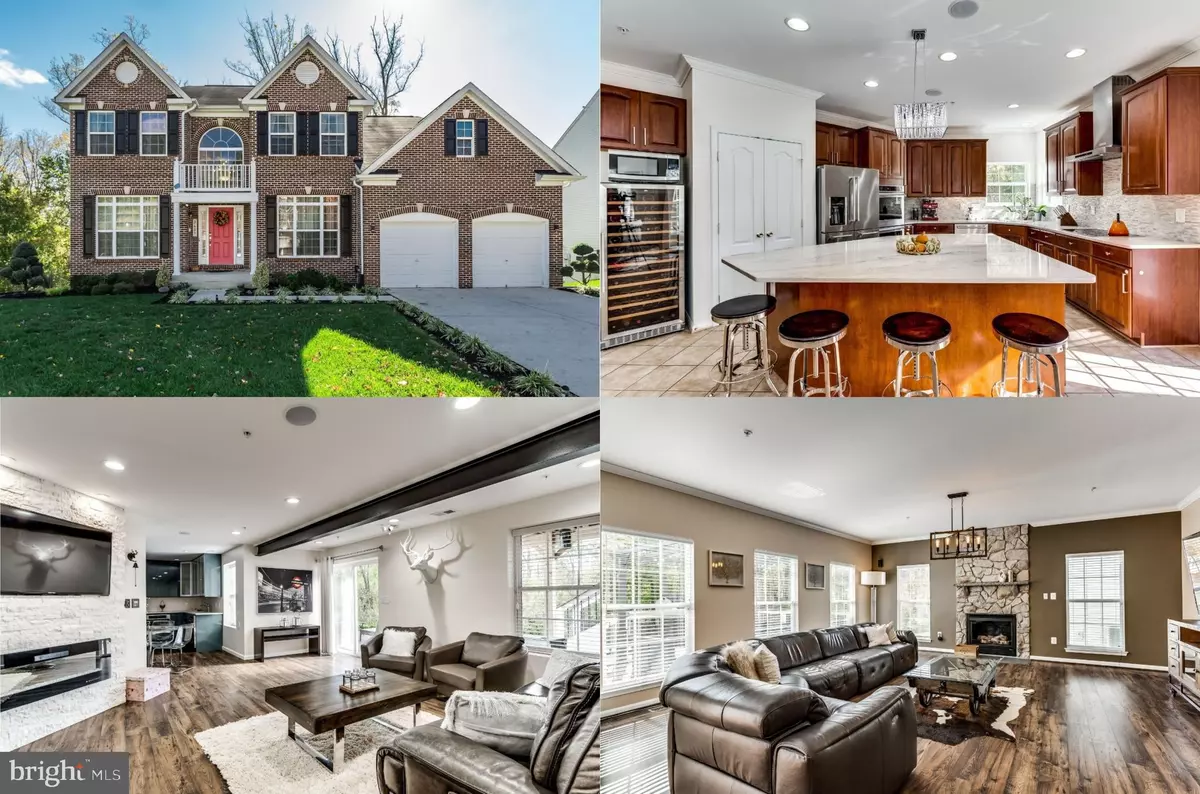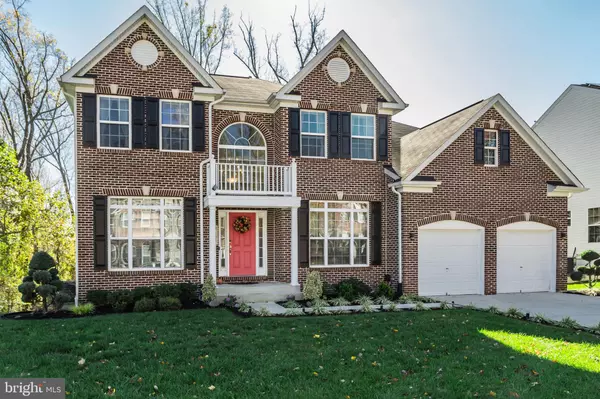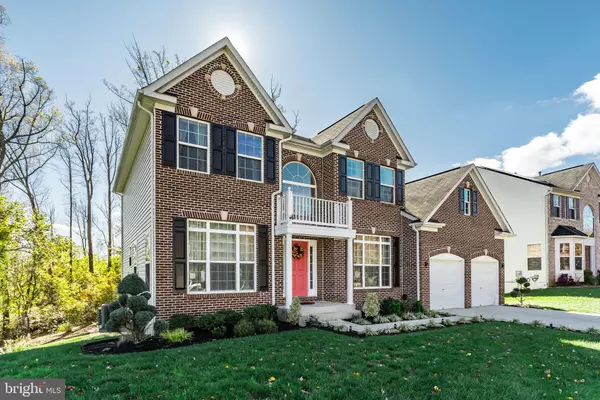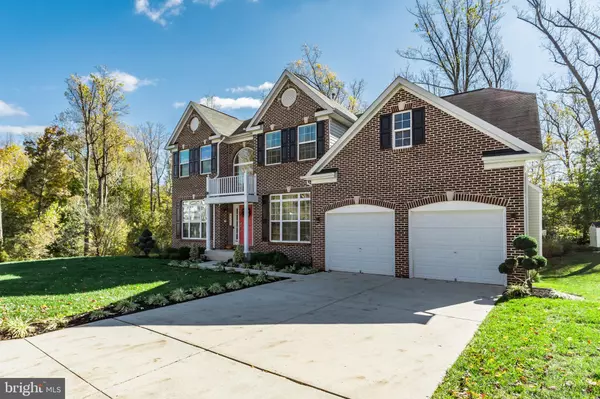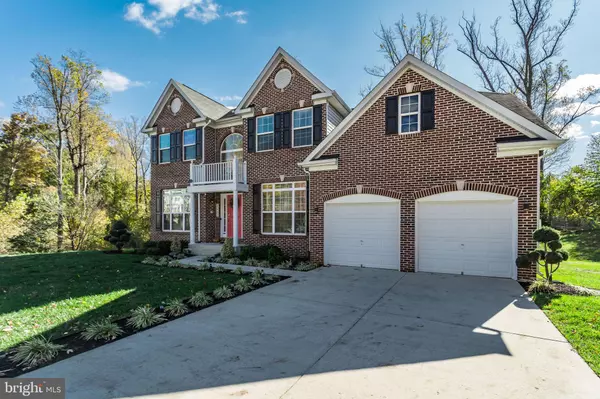$640,000
$625,000
2.4%For more information regarding the value of a property, please contact us for a free consultation.
5 Beds
4 Baths
4,758 SqFt
SOLD DATE : 12/16/2020
Key Details
Sold Price $640,000
Property Type Single Family Home
Sub Type Detached
Listing Status Sold
Purchase Type For Sale
Square Footage 4,758 sqft
Price per Sqft $134
Subdivision Rose Valley
MLS Listing ID MDPG585106
Sold Date 12/16/20
Style Colonial
Bedrooms 5
Full Baths 3
Half Baths 1
HOA Fees $18/ann
HOA Y/N Y
Abv Grd Liv Area 3,136
Originating Board BRIGHT
Year Built 2006
Annual Tax Amount $5,540
Tax Year 2020
Lot Size 0.299 Acres
Acres 0.3
Property Description
This stunning 5 bedroom, 3.5 bath home located on an expertly landscaped lot backing to woodlands for ultimate privacy is infused with architectural details and all the modern luxuries homebuyers seek. The beauty begins outside with a stately brick exterior with portico entry, 2 car garage, pristine landscaping, multiple decks, patios, gardener's shed, play area, and a charming climate outdoor dog house. Inside high ceilings, hardwood floors on all 3 levels, custom moldings, 4 fireplaces, a theater room, gourmet kitchen, gracious owner's suite and finished lower level designed for entertaining are only a few of the endless features making this home so memorable.******A grand 2 story foyer welcomes you and ushers you into the living room on the left where windows on 2 walls bathe the space in sunlight illuminating rich hardwood floors, crisp crown molding and decorative columns. Opposite the formal dining room echoes these design details and is accented with chair railing and a designer chandelier. The open gourmet kitchen is a feast for the eyes with gleaming granite countertops, an abundance of 42 inch cabinetry, and quality stainless steel Kitchen-Aid appliances including double wall ovens and French door refrigerator. An angled island with shimmering pendant light provides bar style seating as recessed lighting and custom backsplashes add a stylish finishing touch. Here, French doors open to a large deck with descending stairs to a tiered deck and patio, gardener's shed, and a lush grassy yard with a stone dry creek, 2nd patio area, play area, and a charming climate outdoor dog house, and majestic woodlands beyond, perfect for outdoor entertaining and fun! Back inside, the family room with walls of windows and a floor to ceiling stone gas fireplace is the perfect spot to relax and unwind. A library with glass pane French doors and a powder room with pedestal sink round out the main level.******Hardwoods continue upstairs and onward to the master bedroom suite boasting a cathedral ceiling, walk-in closet and a romantic 3 sided fireplace sharing its warmth with the sitting room. The luxurious en suite bath features dual vanities, a sumptuous jetted tub and glass enclosed shower, all enhanced by spa toned tile. Down the hall 3 additional bright and cheerful bedrooms each with hardwood flooring and generous closet space share the well-appointed hall bath.*******The expansive walkout lower level has space for a multitude of activities including a recreation room with electric fireplace, a kitchenette, and sliding barn doors introducing a tiered media room with sleek fireplace. A versatile bedroom and full bath designed to perfection complete the comfort and luxury of this wonderful home.******All this in sought after Rose Valley community with plenty of shopping, dining, and entertainment choices nearby and easy access to major commuting routes, DC, Andrews AFB and more.
Location
State MD
County Prince Georges
Zoning RR
Rooms
Other Rooms Living Room, Dining Room, Primary Bedroom, Bedroom 2, Bedroom 3, Bedroom 4, Bedroom 5, Kitchen, Family Room, Library, Foyer, Recreation Room, Media Room, Primary Bathroom, Full Bath, Half Bath
Basement Fully Finished, Rear Entrance, Walkout Level, Windows
Interior
Interior Features 2nd Kitchen, Breakfast Area, Chair Railings, Crown Moldings, Family Room Off Kitchen, Floor Plan - Open, Formal/Separate Dining Room, Kitchen - Gourmet, Kitchen - Island, Kitchen - Table Space, Primary Bath(s), Pantry, Recessed Lighting, Bathroom - Soaking Tub, Bathroom - Stall Shower, Bathroom - Tub Shower, Upgraded Countertops, Walk-in Closet(s), Wet/Dry Bar, WhirlPool/HotTub, Wood Floors
Hot Water Natural Gas
Heating Forced Air, Zoned
Cooling Central A/C, Zoned
Flooring Hardwood, Ceramic Tile
Fireplaces Number 4
Fireplaces Type Double Sided, Fireplace - Glass Doors, Mantel(s), Stone
Equipment Built-In Microwave, Cooktop, Dishwasher, Disposal, Dryer, ENERGY STAR Dishwasher, Exhaust Fan, Extra Refrigerator/Freezer, Oven - Double, Oven - Wall, Range Hood, Refrigerator, Stainless Steel Appliances, Washer
Fireplace Y
Window Features Energy Efficient
Appliance Built-In Microwave, Cooktop, Dishwasher, Disposal, Dryer, ENERGY STAR Dishwasher, Exhaust Fan, Extra Refrigerator/Freezer, Oven - Double, Oven - Wall, Range Hood, Refrigerator, Stainless Steel Appliances, Washer
Heat Source Natural Gas
Exterior
Exterior Feature Deck(s), Porch(es)
Parking Features Garage - Front Entry, Garage Door Opener
Garage Spaces 2.0
Water Access N
View Garden/Lawn, Trees/Woods
Accessibility None
Porch Deck(s), Porch(es)
Attached Garage 2
Total Parking Spaces 2
Garage Y
Building
Lot Description Backs - Open Common Area, Backs to Trees, Landscaping, Premium, Private
Story 3
Sewer Public Sewer
Water Public
Architectural Style Colonial
Level or Stories 3
Additional Building Above Grade, Below Grade
Structure Type 2 Story Ceilings,9'+ Ceilings,Cathedral Ceilings
New Construction N
Schools
Elementary Schools Rose Valley
Middle Schools Isaac J Gourdine
High Schools Friendly
School District Prince George'S County Public Schools
Others
Senior Community No
Tax ID 17053504818
Ownership Fee Simple
SqFt Source Assessor
Special Listing Condition Standard
Read Less Info
Want to know what your home might be worth? Contact us for a FREE valuation!

Our team is ready to help you sell your home for the highest possible price ASAP

Bought with Marjorie Rojas-Suarez • Spring Hill Real Estate, LLC.
"My job is to find and attract mastery-based agents to the office, protect the culture, and make sure everyone is happy! "


