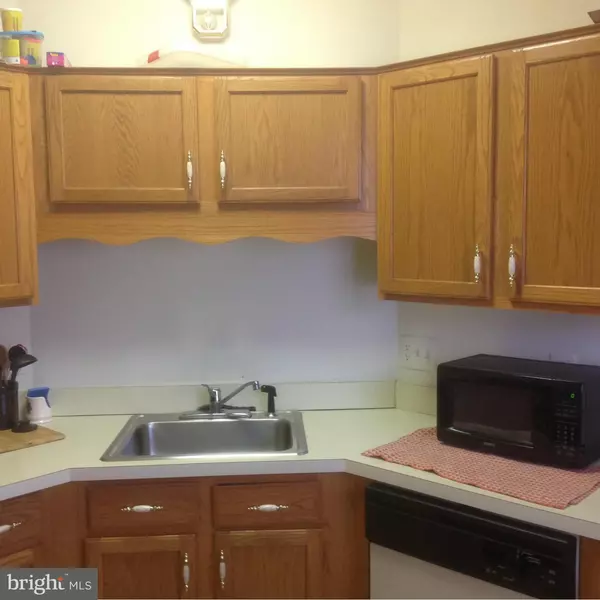$250,000
$249,900
For more information regarding the value of a property, please contact us for a free consultation.
3 Beds
3 Baths
1,180 Sqft Lot
SOLD DATE : 04/04/2016
Key Details
Sold Price $250,000
Property Type Townhouse
Sub Type End of Row/Townhouse
Listing Status Sold
Purchase Type For Sale
Subdivision Odend Hal
MLS Listing ID 1002400815
Sold Date 04/04/16
Style Colonial
Bedrooms 3
Full Baths 2
Half Baths 1
HOA Fees $112/mo
HOA Y/N Y
Originating Board MRIS
Year Built 1996
Annual Tax Amount $2,916
Tax Year 2016
Lot Size 1,180 Sqft
Acres 0.03
Property Description
REFRESHED REPRICED READY TO SELL Large End Unit Garage TH with LOTS of LIGHT Home features 3 BR, 2 FB & .5 BA Freshly Painted Eat in kitchen with separate dining room, living room with cozy FIREPLACE, Large owners suite with private bath walk in closet Extra Storage with floored attic. Deck overlooks open space, Attached garage with NEW Door additional parking on both sides.
Location
State MD
County Montgomery
Zoning TS
Rooms
Basement Front Entrance, Fully Finished
Interior
Interior Features Kitchen - Table Space, Dining Area, Chair Railings, Crown Moldings, Primary Bath(s), Floor Plan - Open
Hot Water Natural Gas
Heating Forced Air
Cooling Central A/C
Fireplaces Number 1
Fireplaces Type Mantel(s)
Equipment Dishwasher, Disposal, Exhaust Fan, Refrigerator, Stove, Washer
Fireplace Y
Window Features Screens
Appliance Dishwasher, Disposal, Exhaust Fan, Refrigerator, Stove, Washer
Heat Source Natural Gas
Exterior
Garage Spaces 1.0
Utilities Available Fiber Optics Available, Cable TV Available
Water Access N
Accessibility None
Attached Garage 1
Total Parking Spaces 1
Garage Y
Private Pool N
Building
Story 3+
Sewer Public Sewer
Water Public
Architectural Style Colonial
Level or Stories 3+
Structure Type High
New Construction N
Schools
Elementary Schools South Lake
Middle Schools Neelsville
High Schools Watkins Mill
School District Montgomery County Public Schools
Others
Senior Community No
Tax ID 160903058382
Ownership Fee Simple
Special Listing Condition Standard
Read Less Info
Want to know what your home might be worth? Contact us for a FREE valuation!

Our team is ready to help you sell your home for the highest possible price ASAP

Bought with Sara Helmke • Samson Properties
"My job is to find and attract mastery-based agents to the office, protect the culture, and make sure everyone is happy! "







