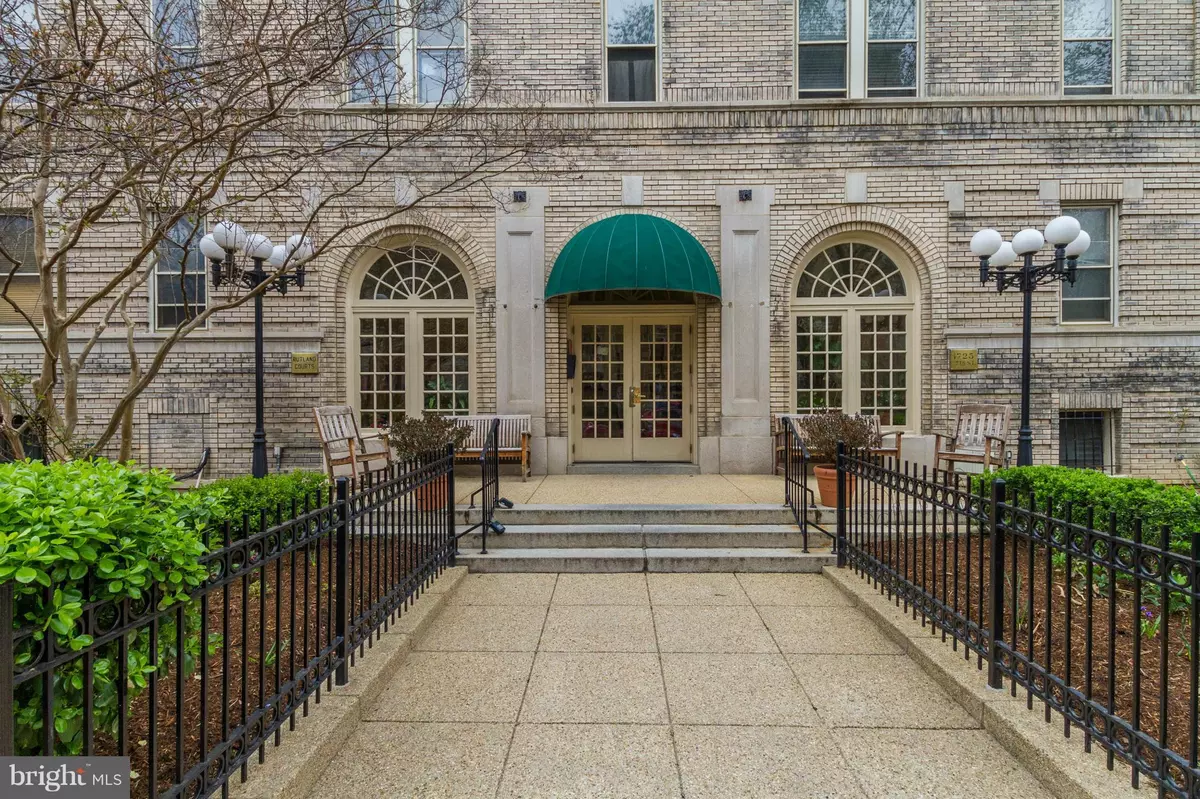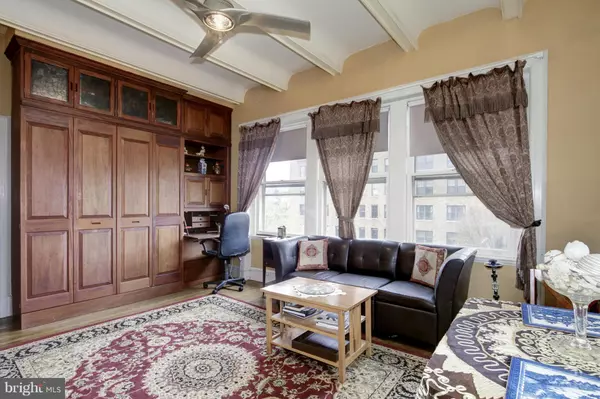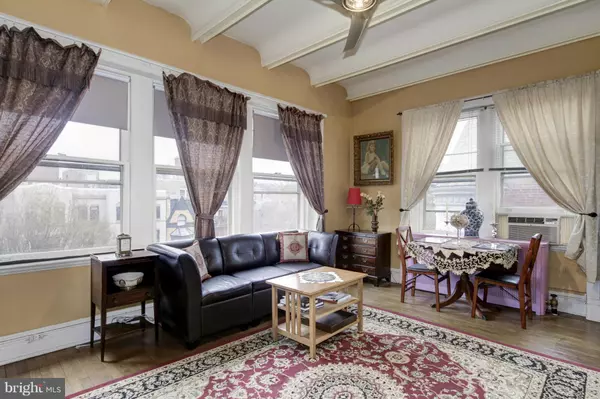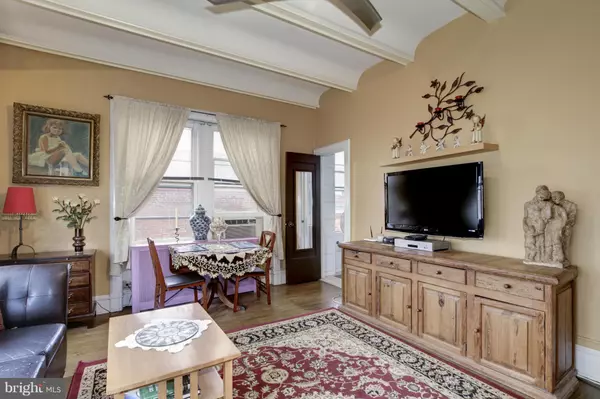$275,000
$299,900
8.3%For more information regarding the value of a property, please contact us for a free consultation.
1 Bed
1 Bath
500 SqFt
SOLD DATE : 08/24/2015
Key Details
Sold Price $275,000
Property Type Condo
Sub Type Condo/Co-op
Listing Status Sold
Purchase Type For Sale
Square Footage 500 sqft
Price per Sqft $550
Subdivision Dupont
MLS Listing ID 1001339591
Sold Date 08/24/15
Style Beaux Arts
Bedrooms 1
Full Baths 1
Condo Fees $554/mo
HOA Y/N N
Abv Grd Liv Area 500
Originating Board MRIS
Year Built 1917
Annual Tax Amount $132,244
Tax Year 2014
Property Description
FANTASTIC LOCATION Walking distance to everything! Corner unit in the front of the bldg. Jr. 1 bedroom. Remodeled kitchen & bath, newer paint. Custom built in bookcases with desk area and murphy bed in living room for guests. Huge walk in closet, crown molding, ceiling fan. Building has two bike rooms, storage room (storage is low cost rental) and roof deck! Building laundry area recently redone.
Location
State DC
County Washington
Rooms
Other Rooms Living Room, Kitchen, Bedroom 1
Main Level Bedrooms 1
Interior
Interior Features Kitchen - Galley, Built-Ins, Crown Moldings, Window Treatments, Upgraded Countertops, Studio
Hot Water Electric
Heating Radiator
Cooling Window Unit(s)
Equipment Microwave, Refrigerator, Oven/Range - Gas
Fireplace N
Appliance Microwave, Refrigerator, Oven/Range - Gas
Heat Source Natural Gas
Laundry Common
Exterior
Exterior Feature Roof
Community Features Pets - Allowed, Credit/Board Approval
Amenities Available Common Grounds, Elevator, Extra Storage
Water Access N
Accessibility Other
Porch Roof
Garage N
Private Pool N
Building
Story 1
Unit Features Mid-Rise 5 - 8 Floors
Sewer Public Sewer
Water Public
Architectural Style Beaux Arts
Level or Stories 1
Additional Building Above Grade
Structure Type High,Plaster Walls
New Construction N
Schools
School District District Of Columbia Public Schools
Others
HOA Fee Include Ext Bldg Maint,Management,Sewer,Water,Gas
Senior Community No
Tax ID 0178//0092
Ownership Cooperative
Special Listing Condition Standard
Read Less Info
Want to know what your home might be worth? Contact us for a FREE valuation!

Our team is ready to help you sell your home for the highest possible price ASAP

Bought with Kenneth A Garfinkel • Keller Williams Realty
"My job is to find and attract mastery-based agents to the office, protect the culture, and make sure everyone is happy! "







